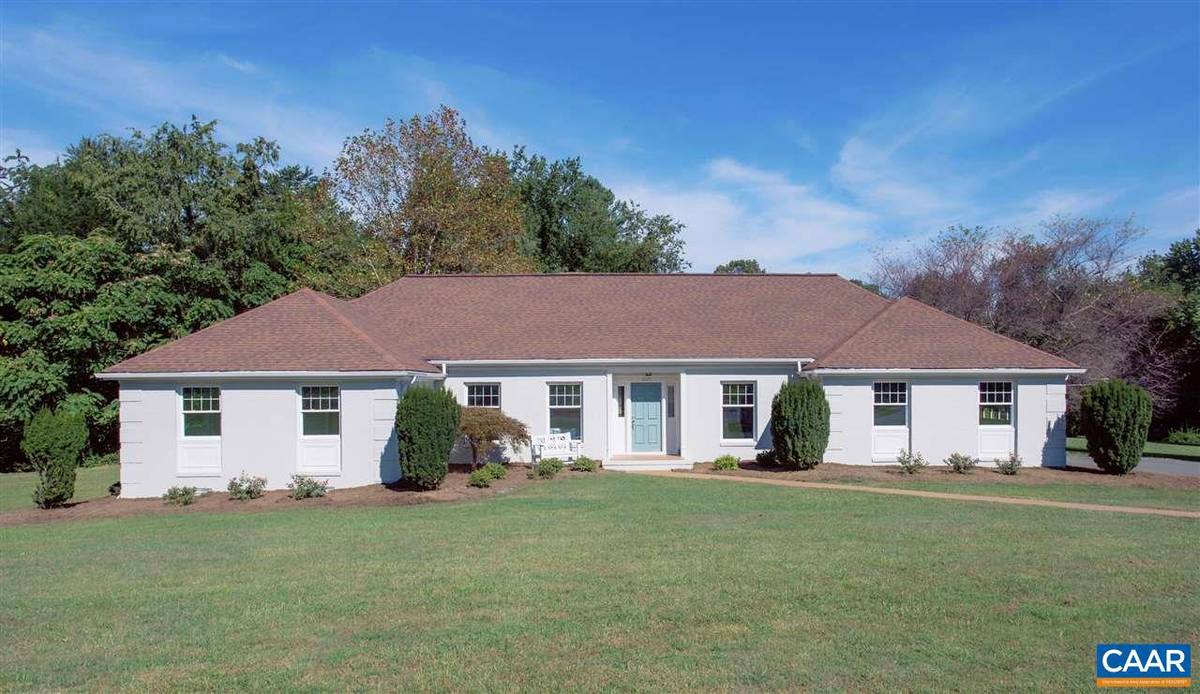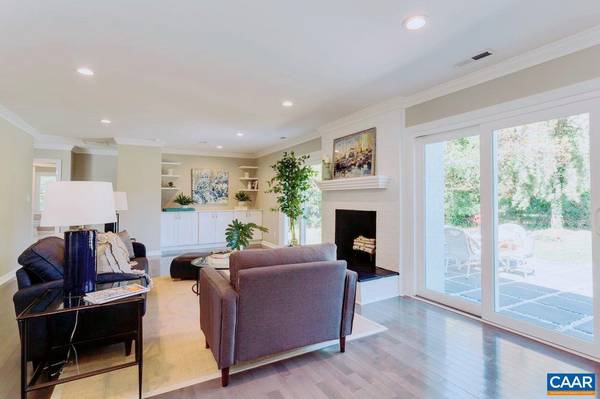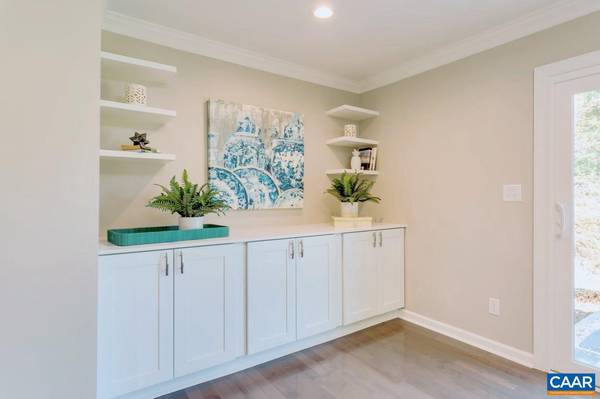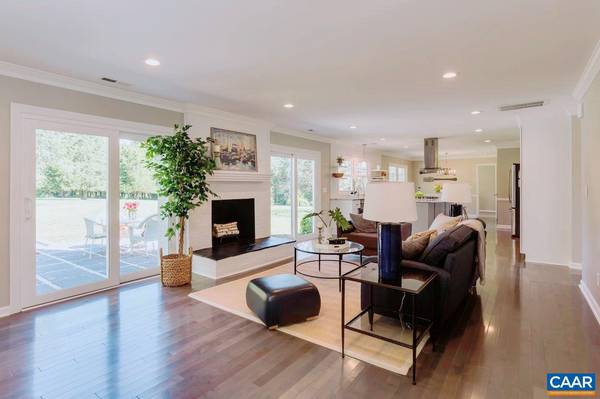$487,500
$499,900
2.5%For more information regarding the value of a property, please contact us for a free consultation.
3 Beds
2 Baths
2,158 SqFt
SOLD DATE : 03/06/2019
Key Details
Sold Price $487,500
Property Type Single Family Home
Sub Type Detached
Listing Status Sold
Purchase Type For Sale
Square Footage 2,158 sqft
Price per Sqft $225
Subdivision Bedford Hills
MLS Listing ID 584470
Sold Date 03/06/19
Style Ranch/Rambler
Bedrooms 3
Full Baths 2
HOA Fees $55/mo
HOA Y/N Y
Abv Grd Liv Area 2,158
Originating Board CAAR
Year Built 1974
Annual Tax Amount $3,284
Tax Year 2018
Lot Size 2.060 Acres
Acres 2.06
Property Description
HGTV WORTHY - GORGEOUS PRIVATE YARD - MUST SEE! Classic Brick Ranch Loaded w/All the Bells & Whistles! Lovely Landscaped Setting, 1.9 miles to Hollymead, 6.5 to Barracks! Impressive Upgrades include: gourmet kitchen, new GE apps, soft close cabinets & pull outs, granite, pantry, electric wall oven, gas cooking, breakfast bar/island & two sinks. Living room: built-in tv nook w/HDMI wall hook up, LED recessed lighting, woodburning brick fireplace, solid hardwoods. Custom tile in baths & marble counters. Luxurious master retreat w/spa-like bath: walk-in shower, 2 shower heads, deep soaking tub, programmable heated porcelain floors, stunning tile wall. New windows/gutters. New 425 sqft patio, new landscape, mature trees, level lot & culdesac.,Granite Counter,White Cabinets,Fireplace in Living Room
Location
State VA
County Albemarle
Zoning R-1
Rooms
Other Rooms Living Room, Dining Room, Primary Bedroom, Kitchen, Foyer, Study, Laundry, Mud Room, Primary Bathroom, Full Bath, Additional Bedroom
Basement Sump Pump
Main Level Bedrooms 3
Interior
Interior Features Walk-in Closet(s), Breakfast Area, Kitchen - Eat-In, Kitchen - Island, Pantry, Recessed Lighting, Entry Level Bedroom, Primary Bath(s)
Heating Heat Pump(s)
Cooling Central A/C, Heat Pump(s)
Flooring Carpet, Hardwood, Vinyl, Tile/Brick
Fireplaces Number 1
Fireplaces Type Wood
Equipment Washer/Dryer Hookups Only, Dishwasher, Disposal, Oven/Range - Electric, Oven/Range - Gas, Microwave, Refrigerator, Oven - Wall, Energy Efficient Appliances
Fireplace Y
Window Features Double Hung,Insulated,Low-E,Screens,Vinyl Clad
Appliance Washer/Dryer Hookups Only, Dishwasher, Disposal, Oven/Range - Electric, Oven/Range - Gas, Microwave, Refrigerator, Oven - Wall, Energy Efficient Appliances
Heat Source Electric, Wood, Propane - Owned
Exterior
Exterior Feature Patio(s)
Garage Other, Garage - Side Entry
View Trees/Woods, Garden/Lawn
Roof Type Architectural Shingle
Street Surface Other
Accessibility Other Bath Mod, Wheelchair Mod
Porch Patio(s)
Road Frontage Private
Parking Type Attached Garage
Attached Garage 2
Garage Y
Building
Lot Description Landscaping, Level, Private, Open, Trees/Wooded, Sloping, Partly Wooded, Secluded, Cul-de-sac
Story 1
Foundation Block, Crawl Space
Sewer Septic Exists
Water Well
Architectural Style Ranch/Rambler
Level or Stories 1
Additional Building Above Grade, Below Grade
Structure Type High
New Construction N
Schools
Elementary Schools Broadus Wood
High Schools Albemarle
School District Albemarle County Public Schools
Others
HOA Fee Include Insurance,Road Maintenance,Snow Removal
Ownership Other
Security Features Carbon Monoxide Detector(s),Smoke Detector
Special Listing Condition Standard
Read Less Info
Want to know what your home might be worth? Contact us for a FREE valuation!

Our team is ready to help you sell your home for the highest possible price ASAP

Bought with CINDY RIGGS • LONG & FOSTER - GLENMORE

"My job is to find and attract mastery-based agents to the office, protect the culture, and make sure everyone is happy! "






