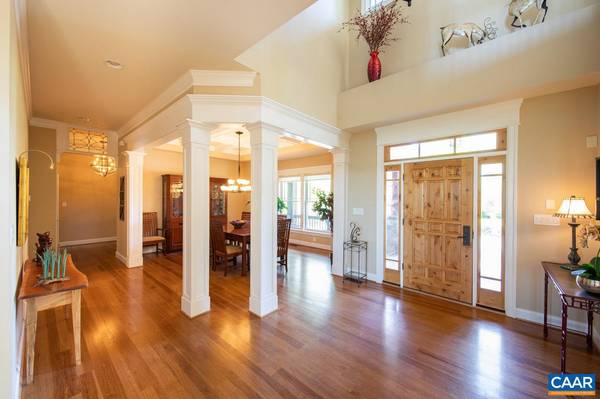$1,685,000
$1,725,000
2.3%For more information regarding the value of a property, please contact us for a free consultation.
5 Beds
5 Baths
6,605 SqFt
SOLD DATE : 12/05/2020
Key Details
Sold Price $1,685,000
Property Type Single Family Home
Sub Type Detached
Listing Status Sold
Purchase Type For Sale
Square Footage 6,605 sqft
Price per Sqft $255
Subdivision Ashcroft
MLS Listing ID 603400
Sold Date 12/05/20
Style Craftsman
Bedrooms 5
Full Baths 4
Half Baths 1
Condo Fees $2,000
HOA Fees $100/qua
HOA Y/N Y
Abv Grd Liv Area 4,468
Originating Board CAAR
Year Built 2013
Annual Tax Amount $13,176
Tax Year 2019
Lot Size 1.440 Acres
Acres 1.44
Property Description
Old world craftsmanship masterfully blended with state-of-the-art systems is the foundation of this stunning custom home in Ashcroft. Magnificent mountain & city views frame the home situated on 1.4 private acres. The property boasts features of hand-crafted rare woods, exotic granites, crafted stain glass, exquisite lighting, & customized iron work by Stokes of England. Architectural details abound with herringbone flooring, striking barrel ceiling, gate to wine room, custom crafted wine racks, built-in banquette, bookcases, & artfully designed wood burning & gas fireplaces. Integrated with these outstanding details is a solar system, extensive decking, & state of the art appliances. Detail list of this one-of-a-kind home available.,Glass Front Cabinets,Granite Counter,Maple Cabinets,Wood Cabinets,Fireplace in Basement,Fireplace in Great Room
Location
State VA
County Albemarle
Zoning PRD
Rooms
Other Rooms Dining Room, Primary Bedroom, Kitchen, Family Room, Foyer, Breakfast Room, Study, Great Room, Laundry, Loft, Utility Room, Primary Bathroom, Full Bath, Half Bath, Additional Bedroom
Basement Fully Finished, Heated, Interior Access, Outside Entrance, Drainage System
Main Level Bedrooms 1
Interior
Interior Features Walk-in Closet(s), Attic, Wet/Dry Bar, WhirlPool/HotTub, Breakfast Area, Kitchen - Eat-In, Kitchen - Island, Pantry, Recessed Lighting, Wine Storage, Entry Level Bedroom, Primary Bath(s)
Heating Central
Cooling Central A/C
Flooring Carpet, Ceramic Tile, Other, Hardwood, Stone, Wood, Tile/Brick
Fireplaces Number 2
Fireplaces Type Gas/Propane, Wood
Equipment Dryer, Washer, Dishwasher, Disposal, Oven - Double, Oven/Range - Gas, Microwave, Refrigerator, Oven - Wall, Energy Efficient Appliances, Cooktop, ENERGY STAR Clothes Washer, ENERGY STAR Dishwasher
Fireplace Y
Window Features Double Hung,Low-E,Screens
Appliance Dryer, Washer, Dishwasher, Disposal, Oven - Double, Oven/Range - Gas, Microwave, Refrigerator, Oven - Wall, Energy Efficient Appliances, Cooktop, ENERGY STAR Clothes Washer, ENERGY STAR Dishwasher
Heat Source Propane - Owned, Solar
Exterior
Exterior Feature Deck(s), Patio(s), Porch(es)
Garage Other, Garage - Front Entry
Fence Board, Other, Partially
Amenities Available Club House, Tot Lots/Playground, Tennis Courts, Basketball Courts, Swimming Pool
View Mountain, Other, Trees/Woods, Panoramic
Roof Type Composite,Metal
Accessibility Other Bath Mod, Wheelchair Mod, Doors - Lever Handle(s), 36\"+ wide Halls, Accessible Switches/Outlets, Kitchen Mod, Thresholds <5/8\"
Porch Deck(s), Patio(s), Porch(es)
Road Frontage Private
Parking Type Attached Garage
Attached Garage 3
Garage Y
Building
Lot Description Landscaping, Mountainous, Partly Wooded
Story 3
Foundation Block, Active Radon Mitigation, Other
Sewer Septic Exists
Water Public
Architectural Style Craftsman
Level or Stories 3
Additional Building Above Grade, Below Grade
Structure Type 9'+ Ceilings,Tray Ceilings
New Construction N
Schools
Elementary Schools Stone-Robinson
Middle Schools Burley
High Schools Monticello
School District Albemarle County Public Schools
Others
HOA Fee Include Health Club,Pool(s),Management,Road Maintenance,Snow Removal
Senior Community No
Ownership Other
Security Features Carbon Monoxide Detector(s),Smoke Detector
Special Listing Condition Standard
Read Less Info
Want to know what your home might be worth? Contact us for a FREE valuation!

Our team is ready to help you sell your home for the highest possible price ASAP

Bought with MARINA RINGSTROM • LONG & FOSTER - GLENMORE

"My job is to find and attract mastery-based agents to the office, protect the culture, and make sure everyone is happy! "






