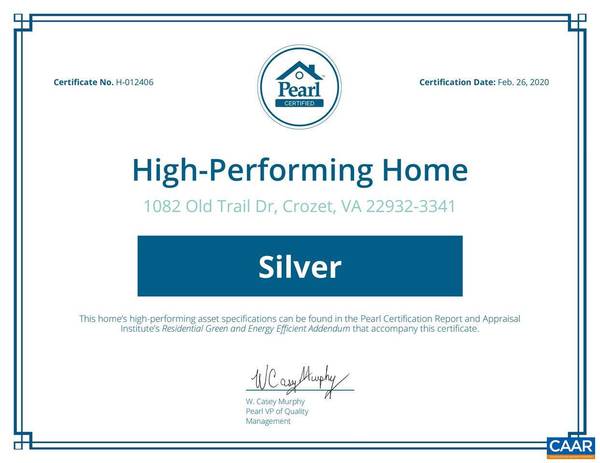$375,000
$379,500
1.2%For more information regarding the value of a property, please contact us for a free consultation.
3 Beds
4 Baths
1,902 SqFt
SOLD DATE : 05/14/2020
Key Details
Sold Price $375,000
Property Type Townhouse
Sub Type Interior Row/Townhouse
Listing Status Sold
Purchase Type For Sale
Square Footage 1,902 sqft
Price per Sqft $197
Subdivision Old Trail
MLS Listing ID 600682
Sold Date 05/14/20
Style Other
Bedrooms 3
Full Baths 3
Half Baths 1
HOA Fees $100/qua
HOA Y/N Y
Abv Grd Liv Area 1,902
Originating Board CAAR
Year Built 2011
Annual Tax Amount $3,173
Tax Year 2020
Lot Size 1,742 Sqft
Acres 0.04
Property Description
Walk to all things Old Trail from this Pearl Certified town home near the village center. Featuring an open main level with kitchen with coffer ceiling, large family room, dining room with tray ceiling, plus an office with built in bookshelves and pocket doors. Hardwood flooring throughout the main level. With lots of windows for natural light, this comfortable home features 3 large bedrooms with private baths. The master bedroom features tray ceiling, walk in close, jetted tub, tiled shower, and dual vanities. Composite rear deck and double front porches. Pearl Certified to verify home energy efficiency. Old Trail features shops, green space, sidewalks, and walking trails.,Granite Counter,Fireplace in Family Room
Location
State VA
County Albemarle
Zoning PRD
Rooms
Other Rooms Dining Room, Primary Bedroom, Kitchen, Family Room, Foyer, Study, Primary Bathroom, Full Bath, Half Bath, Additional Bedroom
Basement Fully Finished, Interior Access, Outside Entrance, Windows
Main Level Bedrooms 1
Interior
Interior Features Walk-in Closet(s), Breakfast Area, Kitchen - Eat-In, Kitchen - Island, Recessed Lighting
Heating Heat Pump(s)
Cooling Heat Pump(s)
Flooring Carpet, Ceramic Tile, Hardwood
Fireplaces Number 1
Equipment Dryer, Washer/Dryer Hookups Only, Washer, Dishwasher, Disposal, Microwave, Refrigerator, Cooktop
Fireplace Y
Window Features Insulated,Screens,Double Hung,Vinyl Clad
Appliance Dryer, Washer/Dryer Hookups Only, Washer, Dishwasher, Disposal, Microwave, Refrigerator, Cooktop
Exterior
Exterior Feature Deck(s), Porch(es)
Garage Other, Garage - Rear Entry, Basement Garage
Amenities Available Tot Lots/Playground, Golf Club, Swimming Pool, Soccer Field, Jog/Walk Path
Roof Type Composite
Accessibility None
Porch Deck(s), Porch(es)
Parking Type Attached Garage
Attached Garage 2
Garage Y
Building
Story 2
Foundation Slab
Sewer Public Sewer
Water Public
Architectural Style Other
Level or Stories 2
Additional Building Above Grade, Below Grade
Structure Type 9'+ Ceilings,Tray Ceilings
New Construction N
Schools
Elementary Schools Brownsville
Middle Schools Henley
High Schools Western Albemarle
School District Albemarle County Public Schools
Others
HOA Fee Include Common Area Maintenance,Insurance,Management,Snow Removal,Trash,Lawn Maintenance
Ownership Other
Special Listing Condition Standard
Read Less Info
Want to know what your home might be worth? Contact us for a FREE valuation!

Our team is ready to help you sell your home for the highest possible price ASAP

Bought with DENISE RAMEY TEAM • LONG & FOSTER - CHARLOTTESVILLE WEST

"My job is to find and attract mastery-based agents to the office, protect the culture, and make sure everyone is happy! "






