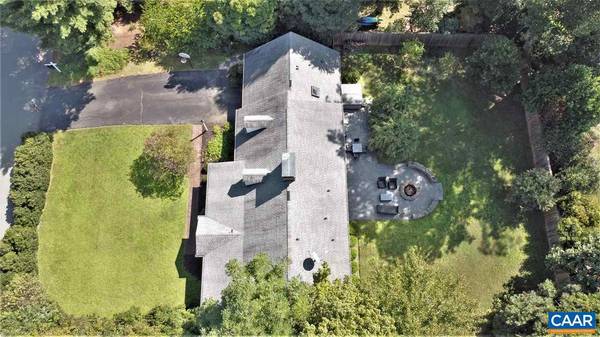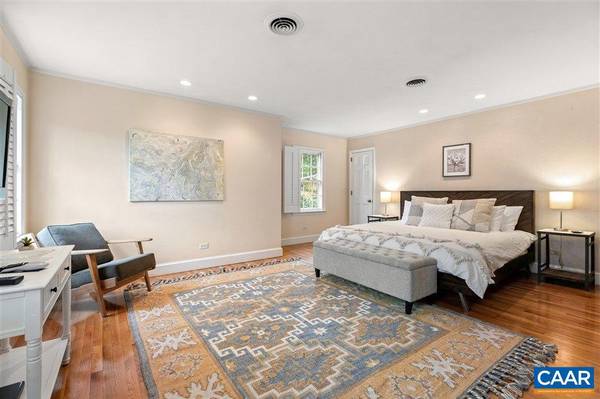$1,400,000
$1,450,000
3.4%For more information regarding the value of a property, please contact us for a free consultation.
6 Beds
6 Baths
3,720 SqFt
SOLD DATE : 11/17/2020
Key Details
Sold Price $1,400,000
Property Type Single Family Home
Sub Type Detached
Listing Status Sold
Purchase Type For Sale
Square Footage 3,720 sqft
Price per Sqft $376
Subdivision Rugby
MLS Listing ID 608679
Sold Date 11/17/20
Style Cape Cod,Traditional
Bedrooms 6
Full Baths 4
Half Baths 2
HOA Y/N N
Abv Grd Liv Area 3,720
Originating Board CAAR
Year Built 1970
Annual Tax Amount $12,032
Tax Year 2020
Lot Size 0.350 Acres
Acres 0.35
Property Description
Exquisite All Brick 6 bedroom residence in the Rugby community. Custom updates & design throughout featuring 2 master suites, Luxurious updates & modern appeal with classic charm. Main level suite frameless glass shower, cove lighting, heated floors & walk in closet. Main level Hardwood Floors completely redone & interior painting. Dual Wood Burning Fireplace & built in shelving. Home sits back on the lush lawn & nearly half acre lot. Private boxwood front & 10' privacy fenced rear yard w/ Hot Tub, Bluestone Patio & Stacked Stone Firepit. Remediated & Conditioned Crawlspace w permanent dehumidifier. Quiet dead end road in proximity to Barracks Rd, Rotunda, The UVA Corner & more. Must See!,Granite Counter,Wood Cabinets,Fireplace in Family Room,Fireplace in Great Room
Location
State VA
County Charlottesville City
Zoning R-1U
Rooms
Other Rooms Dining Room, Primary Bedroom, Kitchen, Family Room, Foyer, Great Room, Laundry, Utility Room, Primary Bathroom, Full Bath, Half Bath, Additional Bedroom
Basement Outside Entrance
Main Level Bedrooms 2
Interior
Interior Features Walk-in Closet(s), Attic, WhirlPool/HotTub, Breakfast Area, Kitchen - Eat-In, Pantry, Recessed Lighting, Entry Level Bedroom, Primary Bath(s)
Heating Central, Forced Air, Heat Pump(s)
Cooling Central A/C, Heat Pump(s)
Flooring Ceramic Tile, Hardwood, Marble
Fireplaces Number 2
Fireplaces Type Wood
Equipment Dryer, Washer/Dryer Hookups Only, Washer, Dishwasher, Disposal, Microwave, Refrigerator, Oven - Wall, Cooktop
Fireplace Y
Window Features Double Hung,Storm
Appliance Dryer, Washer/Dryer Hookups Only, Washer, Dishwasher, Disposal, Microwave, Refrigerator, Oven - Wall, Cooktop
Heat Source Electric, Natural Gas Available
Exterior
Exterior Feature Patio(s), Porch(es)
Garage Other, Garage - Front Entry
Fence Other, Board, Privacy, Fully
Utilities Available Electric Available
View Garden/Lawn, Other, Courtyard
Roof Type Architectural Shingle
Street Surface Other
Farm Other
Accessibility None
Porch Patio(s), Porch(es)
Road Frontage Private, Public
Parking Type Attached Garage
Attached Garage 1
Garage Y
Building
Lot Description Landscaping, Level, Open, Sloping, Private
Story 2
Foundation Brick/Mortar, Slab, Crawl Space
Sewer Public Sewer
Water Public
Architectural Style Cape Cod, Traditional
Level or Stories 2
Additional Building Above Grade, Below Grade
Structure Type 9'+ Ceilings
New Construction N
Schools
Elementary Schools Venable
Middle Schools Walker & Buford
High Schools Charlottesville
School District Charlottesville Cty Public Schools
Others
HOA Fee Include Road Maintenance,Snow Removal,None
Ownership Other
Security Features Smoke Detector
Special Listing Condition Standard
Read Less Info
Want to know what your home might be worth? Contact us for a FREE valuation!

Our team is ready to help you sell your home for the highest possible price ASAP

Bought with SABINA MARTIN • REAL ESTATE III - WEST

"My job is to find and attract mastery-based agents to the office, protect the culture, and make sure everyone is happy! "






