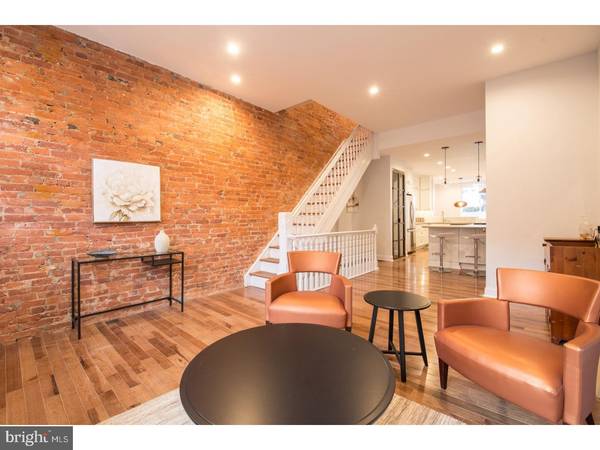$613,000
$599,000
2.3%For more information regarding the value of a property, please contact us for a free consultation.
3 Beds
3 Baths
1,750 SqFt
SOLD DATE : 05/30/2018
Key Details
Sold Price $613,000
Property Type Townhouse
Sub Type Interior Row/Townhouse
Listing Status Sold
Purchase Type For Sale
Square Footage 1,750 sqft
Price per Sqft $350
Subdivision Fairmount
MLS Listing ID 1000364722
Sold Date 05/30/18
Style Traditional
Bedrooms 3
Full Baths 2
Half Baths 1
HOA Y/N N
Abv Grd Liv Area 1,550
Originating Board TREND
Year Built 1918
Annual Tax Amount $4,933
Tax Year 2018
Lot Size 960 Sqft
Acres 0.02
Lot Dimensions 15X64
Property Description
FOR SALE: Incredibly stylish fully renovated 3 bedroom, 2 bath home on one of the most desirable blocks in Fairmount. Step through the front door into the wide open living area with the combination of exposed and painted brick, hickory floors, and soaring ceilings. Enjoy the reclaimed and restored railings that add a sense of the old charm to this modern home. The powder room is conveniently located for when you need it and out of the way when you don't. Enter the incredible kitchen with tons of beautiful Cliq Studio cabinets, quartz countertops, Viking range, sleek and stylish marble and porcelain tile backsplashes, a breakfast bar, extremely functional layout and flow, and custom steel doors on the huge pantry. Keep moving through the kitchen to the large dining area at the back of the house with its huge window and excellent light. Go outside and check out the large rear yard that is perfect for hanging out. Take the stairs up to the second floor and check out the amount of light that you get from those 5 windows in the very large rear bedroom room. Just down the hall you will find another bedroom that is perfect for a nursery or home office. The hall bathroom is large and beautiful with the grey subway tile, large tub, and beautiful vanity with marble top. Continue to the front of the house and through the pocket door you will find the master bedroom. Pass the large closet on your right and custom shelving on your left and you will find the highest ceilings in the house. The amount of light that you get in these 2 Eastern facing windows is incredible and the high ceilings only amplify the effect. The barn door takes you into the private master bath with heated floor and incredibly stylish finishes. Downstairs, the lower level is also partially finished for a great family room or guest space and the rear offers the laundry and tons of storage. All the systems in this house are brand new and energy efficient. The 10 year Tax Abatement is pending. To summarize: 3 bedrooms, 2 baths, beautifully renovated throughout, great layout and flow, and most importantly great LOCATION. This home is close to all of the wonderful amenities Fairmount has to offer. A quick walk to all of the bars and restaurants on Fairmount Ave., blocks from all public transportation, Indego bike share stations, and Fairmount Park and Kelly drive. This home allows for easy city living without sacrificing anything in return.
Location
State PA
County Philadelphia
Area 19130 (19130)
Zoning RSA5
Rooms
Other Rooms Living Room, Dining Room, Primary Bedroom, Bedroom 2, Kitchen, Family Room, Bedroom 1, Attic
Basement Full
Interior
Interior Features Primary Bath(s), Butlers Pantry, Breakfast Area
Hot Water Natural Gas
Heating Gas, Forced Air
Cooling Central A/C
Flooring Wood
Equipment Disposal, Energy Efficient Appliances
Fireplace N
Window Features Energy Efficient
Appliance Disposal, Energy Efficient Appliances
Heat Source Natural Gas
Laundry Lower Floor
Exterior
Waterfront N
Water Access N
Roof Type Flat
Accessibility None
Parking Type On Street
Garage N
Building
Story 2
Foundation Stone
Sewer Public Sewer
Water Public
Architectural Style Traditional
Level or Stories 2
Additional Building Above Grade, Below Grade
Structure Type 9'+ Ceilings
New Construction N
Schools
School District The School District Of Philadelphia
Others
Senior Community No
Tax ID 151173000
Ownership Fee Simple
Read Less Info
Want to know what your home might be worth? Contact us for a FREE valuation!

Our team is ready to help you sell your home for the highest possible price ASAP

Bought with Jim Robertson • OCF Realty LLC - Philadelphia

"My job is to find and attract mastery-based agents to the office, protect the culture, and make sure everyone is happy! "






