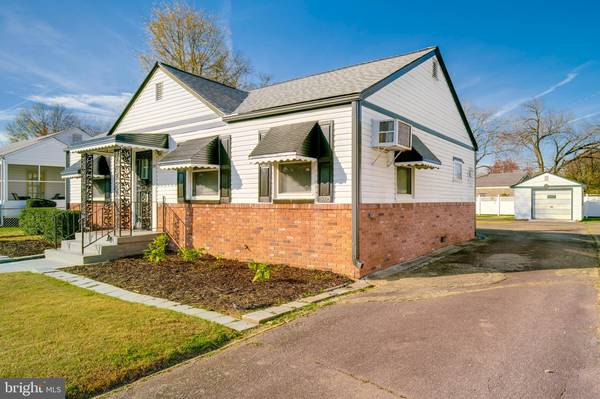$150,000
$179,500
16.4%For more information regarding the value of a property, please contact us for a free consultation.
3 Beds
1 Bath
912 SqFt
SOLD DATE : 04/19/2021
Key Details
Sold Price $150,000
Property Type Single Family Home
Sub Type Detached
Listing Status Sold
Purchase Type For Sale
Square Footage 912 sqft
Price per Sqft $164
MLS Listing ID VAHN100768
Sold Date 04/19/21
Style Ranch/Rambler
Bedrooms 3
Full Baths 1
HOA Y/N N
Abv Grd Liv Area 912
Originating Board BRIGHT
Year Built 1947
Annual Tax Amount $689
Tax Year 2020
Lot Size 912 Sqft
Acres 0.02
Property Description
One level living! No HOA, easy access to the interstate, Richmond Raceway, Lewis Ginter Botanical Garden, Historic Virginia Union University and Scott's Addition Historic District. Enter this home with your decorating touch. Living room/dining combo has updated blinds. Nice sized separate kitchen, lots of counter space, full sized refrigerator, washer and dryer. The hallway leads to 2 freshly paint bedrooms, newly stained wood floors, a full sized bathroom and a hallway closet. The Master bedroom has 2 window views, 2 closets, easily accommodates a king sized bed, dresser and night stand. One closet is large and custom framed. The second bedroom is spacious with 2 window views that provides ample natural lighting. Use the 4 ceiling fans and A. C. window units for cooling needs. Exit the rear of the home to a picnic table and gazebo in a large garden like setting. Electricity powers the gazebo and detached 1 car garage with handyman workshop for projects. The extended driveway easily accommodates 6 cars leading to back of the home. The home comes with a Whole House Generic Brand Generator already installed and a 1 year home warranty. Possibly convertibleto 3 beds see tax record.
Location
State VA
County Henrico
Zoning 1
Rooms
Other Rooms Bedroom 2, Kitchen, Family Room, Bedroom 1, Full Bath
Main Level Bedrooms 3
Interior
Interior Features Attic, Carpet, Ceiling Fan(s), Combination Dining/Living, Entry Level Bedroom, Kitchen - Table Space, Soaking Tub, Tub Shower, Window Treatments, Wood Floors
Hot Water Electric
Heating Other
Cooling Ceiling Fan(s)
Flooring Hardwood, Partially Carpeted, Laminated
Equipment Dishwasher, Dryer, Oven - Single, Refrigerator, Stove, Washer
Furnishings Partially
Fireplace N
Window Features Screens,Storm
Appliance Dishwasher, Dryer, Oven - Single, Refrigerator, Stove, Washer
Heat Source Natural Gas
Laundry Main Floor, Washer In Unit, Dryer In Unit
Exterior
Exterior Feature Porch(es), Roof
Garage Additional Storage Area, Garage - Front Entry
Garage Spaces 6.0
Fence Partially, Rear, Wood, Chain Link
Utilities Available Electric Available, Natural Gas Available, Phone Available, Water Available
Waterfront N
Water Access N
Roof Type Shingle
Accessibility None
Porch Porch(es), Roof
Parking Type Detached Garage, Driveway, On Street
Total Parking Spaces 6
Garage Y
Building
Story 1
Foundation Crawl Space
Sewer Public Sewer
Water Public
Architectural Style Ranch/Rambler
Level or Stories 1
Additional Building Above Grade, Below Grade
Structure Type Dry Wall
New Construction N
Schools
School District Henrico County Public Schools
Others
Pets Allowed Y
Senior Community No
Tax ID 791-738-1294
Ownership Fee Simple
SqFt Source Estimated
Security Features Main Entrance Lock,Non-Monitored
Horse Property N
Special Listing Condition Standard
Pets Description No Pet Restrictions
Read Less Info
Want to know what your home might be worth? Contact us for a FREE valuation!

Our team is ready to help you sell your home for the highest possible price ASAP

Bought with Non Member • Non Subscribing Office

"My job is to find and attract mastery-based agents to the office, protect the culture, and make sure everyone is happy! "






