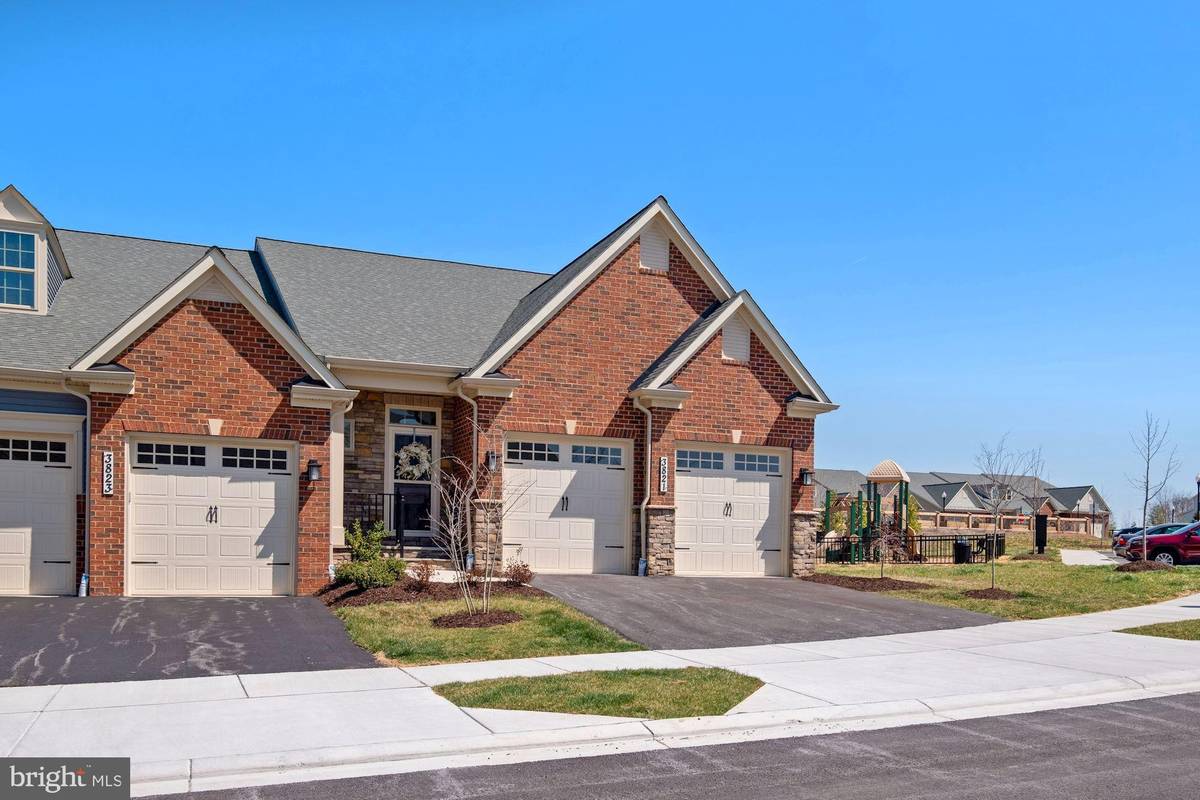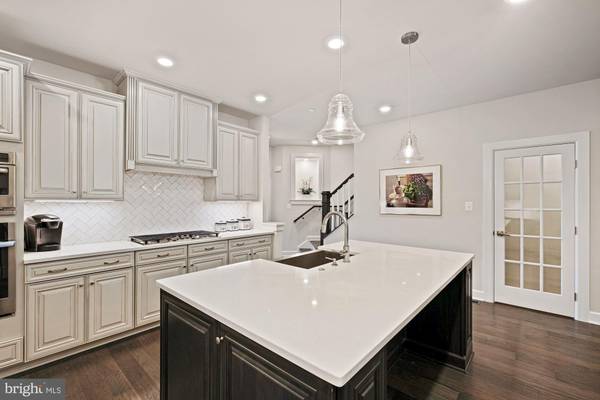$615,000
$599,900
2.5%For more information regarding the value of a property, please contact us for a free consultation.
4 Beds
4 Baths
4,173 SqFt
SOLD DATE : 05/04/2021
Key Details
Sold Price $615,000
Property Type Single Family Home
Sub Type Twin/Semi-Detached
Listing Status Sold
Purchase Type For Sale
Square Footage 4,173 sqft
Price per Sqft $147
Subdivision Villages Of Urbana
MLS Listing ID MDFR279920
Sold Date 05/04/21
Style Villa,Other
Bedrooms 4
Full Baths 3
Half Baths 1
HOA Fees $144/mo
HOA Y/N Y
Abv Grd Liv Area 2,773
Originating Board BRIGHT
Year Built 2019
Annual Tax Amount $6,379
Tax Year 2020
Lot Size 3,946 Sqft
Acres 0.09
Property Description
Right-size your life in this luxury residence in the Villas of Boxwood that allows you to free up maintenance for the opportunities that truly matter. This 55+ community offers stunning new homes with first floor master suites and an open concept floor-plan. Just built in 2019, this almost new property simply boasts elegance in its coffered ceilings, oversized moulding, generous-sized rooms and designer fixtures. Enjoy a true chef's kitchen with a center quartz island featuring an apron sink, french door refrigerator, two-toned cabinetry. Large dining or casual seating area just off the kitchen, easily flowing into the dramatic fireplace sitting room in the rear of the home. First floor continues with a huge master suite that is enviable with a spa-like master bath with a low thresh-hold shower and large walk-in closet. Step up to a spacious loft area perfect for lounging and home office/bedroom, ideal for separate generational living with an additional two bedrooms, large storage space, and finely appointed full bath with double sinks. Expansive lower level invites larger groups for fun or just hosting the grandkids for a weekend. Leisurely back porch overlooks the fully fenced back yard. Two car garage and private driveway. Boxwood is part of the amazing vibrant community of the Villages of Urbana, offering pools, tennis courts, fitness center, clubhouse, trails and shopping area. Convenient to the energy of fresh restaurants and shopping in downtown Frederick.
Location
State MD
County Frederick
Zoning P.U.D.
Direction Southwest
Rooms
Other Rooms Dining Room, Primary Bedroom, Bedroom 2, Bedroom 3, Bedroom 4, Kitchen, Family Room, Foyer, Laundry, Loft, Recreation Room, Storage Room, Utility Room, Primary Bathroom, Full Bath, Half Bath
Basement Full
Main Level Bedrooms 1
Interior
Interior Features Built-Ins, Crown Moldings, Dining Area, Entry Level Bedroom, Floor Plan - Open, Kitchen - Gourmet, Kitchen - Island, Primary Bath(s), Recessed Lighting, Sprinkler System, Upgraded Countertops, Walk-in Closet(s), Wood Floors
Hot Water Natural Gas
Heating Central
Cooling Central A/C, Ceiling Fan(s)
Flooring Hardwood, Carpet
Fireplaces Number 1
Fireplaces Type Gas/Propane
Equipment Built-In Microwave, Cooktop, Dishwasher, Disposal, Dryer, Exhaust Fan, Freezer, Humidifier, Icemaker, Oven - Wall, Range Hood, Refrigerator, Stainless Steel Appliances, Washer, Water Heater
Fireplace Y
Appliance Built-In Microwave, Cooktop, Dishwasher, Disposal, Dryer, Exhaust Fan, Freezer, Humidifier, Icemaker, Oven - Wall, Range Hood, Refrigerator, Stainless Steel Appliances, Washer, Water Heater
Heat Source Natural Gas
Laundry Main Floor
Exterior
Exterior Feature Porch(es)
Garage Garage - Front Entry
Garage Spaces 4.0
Fence Other
Amenities Available Basketball Courts, Club House, Common Grounds, Community Center, Fitness Center, Meeting Room, Party Room, Pool - Outdoor, Tot Lots/Playground
Waterfront N
Water Access N
Roof Type Shingle
Accessibility None
Porch Porch(es)
Parking Type Attached Garage, Driveway
Attached Garage 2
Total Parking Spaces 4
Garage Y
Building
Story 3
Sewer Public Sewer
Water Public
Architectural Style Villa, Other
Level or Stories 3
Additional Building Above Grade, Below Grade
Structure Type Dry Wall,High
New Construction N
Schools
School District Frederick County Public Schools
Others
HOA Fee Include Common Area Maintenance,Other
Senior Community Yes
Age Restriction 55
Tax ID 1107596763
Ownership Fee Simple
SqFt Source Assessor
Security Features Smoke Detector,Sprinkler System - Indoor
Special Listing Condition Standard
Read Less Info
Want to know what your home might be worth? Contact us for a FREE valuation!

Our team is ready to help you sell your home for the highest possible price ASAP

Bought with Emily Grimshaw • RE/MAX Plus

"My job is to find and attract mastery-based agents to the office, protect the culture, and make sure everyone is happy! "






