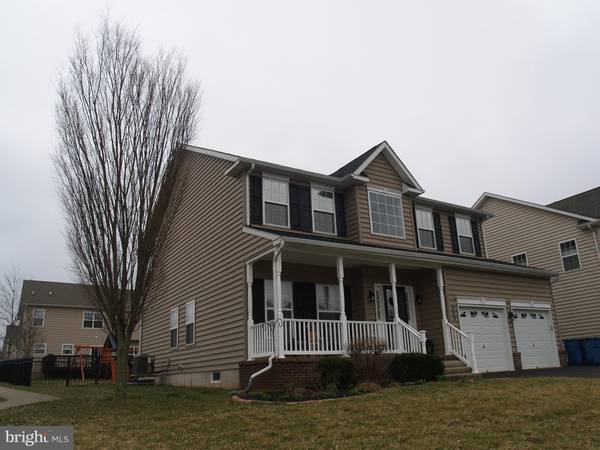$440,000
$380,000
15.8%For more information regarding the value of a property, please contact us for a free consultation.
4 Beds
3 Baths
3,404 SqFt
SOLD DATE : 05/05/2021
Key Details
Sold Price $440,000
Property Type Single Family Home
Sub Type Detached
Listing Status Sold
Purchase Type For Sale
Square Footage 3,404 sqft
Price per Sqft $129
Subdivision Northgate
MLS Listing ID PAMC686746
Sold Date 05/05/21
Style Colonial
Bedrooms 4
Full Baths 2
Half Baths 1
HOA Fees $65/mo
HOA Y/N Y
Abv Grd Liv Area 2,854
Originating Board BRIGHT
Year Built 2013
Annual Tax Amount $5,269
Tax Year 2020
Lot Size 7,266 Sqft
Acres 0.17
Lot Dimensions 56.00 x 0.00
Property Description
HIGHEST AND BEST BY 2 PM 3/29/21.Welcome home to this beautiful four bedroom colonial on a premium corner lot in the Northgate community . This bright home is a well maintained, is 8-years young and move-in ready! This home boasts a striking two story vaulted entrance in foyer, modern open layout and perfect balance of hardwood, carpet and tile flooring. Upon entering you'll fall in love with the formal living/sitting room and formal dining room. The modern kitchen is sure to delight with large cherry wood cabinets, center island and lots of natural sunlight. The kitchen's highly desirable open layout flows seamlessly into the ample sized family room. A powder room and full-sized laundry room complete the first floor. Upstairs, the master bedroom suite is well sized with a walk-in closet , full bath w shower, and double vanity. Three additional bedrooms and a full hall bathroom complete the 2nd floor. The lower level is fully finished adding additional living space to this home complete w recessed lighting, carpeting and egress window. Rear yard is hard scaped with paver patio and fully fenced. Call to schedule your showing today!
Location
State PA
County Montgomery
Area Upper Hanover Twp (10657)
Zoning R3
Rooms
Other Rooms Living Room, Dining Room, Primary Bedroom, Bedroom 2, Bedroom 3, Bedroom 4, Kitchen, Family Room, Bonus Room
Basement Full
Interior
Hot Water Natural Gas
Heating Forced Air, Heat Pump(s)
Cooling Central A/C
Equipment Dishwasher, Oven - Single, Refrigerator, Washer, Dryer
Appliance Dishwasher, Oven - Single, Refrigerator, Washer, Dryer
Heat Source Natural Gas
Laundry Main Floor
Exterior
Exterior Feature Patio(s)
Garage Garage - Front Entry, Garage Door Opener
Garage Spaces 4.0
Fence Rear
Amenities Available Basketball Courts, Jog/Walk Path
Waterfront N
Water Access N
Roof Type Asphalt
Accessibility None
Porch Patio(s)
Parking Type Attached Garage, Driveway
Attached Garage 2
Total Parking Spaces 4
Garage Y
Building
Lot Description Corner, Rear Yard, Front Yard
Story 2
Sewer Public Sewer
Water Public
Architectural Style Colonial
Level or Stories 2
Additional Building Above Grade, Below Grade
New Construction N
Schools
School District Upper Perkiomen
Others
HOA Fee Include Common Area Maintenance,Snow Removal,Trash
Senior Community No
Tax ID 57-00-01006-318
Ownership Fee Simple
SqFt Source Assessor
Acceptable Financing Cash, Conventional, FHA, VA
Listing Terms Cash, Conventional, FHA, VA
Financing Cash,Conventional,FHA,VA
Special Listing Condition Standard
Read Less Info
Want to know what your home might be worth? Contact us for a FREE valuation!

Our team is ready to help you sell your home for the highest possible price ASAP

Bought with Robert Warner • Keller Williams Real Estate-Blue Bell

"My job is to find and attract mastery-based agents to the office, protect the culture, and make sure everyone is happy! "






