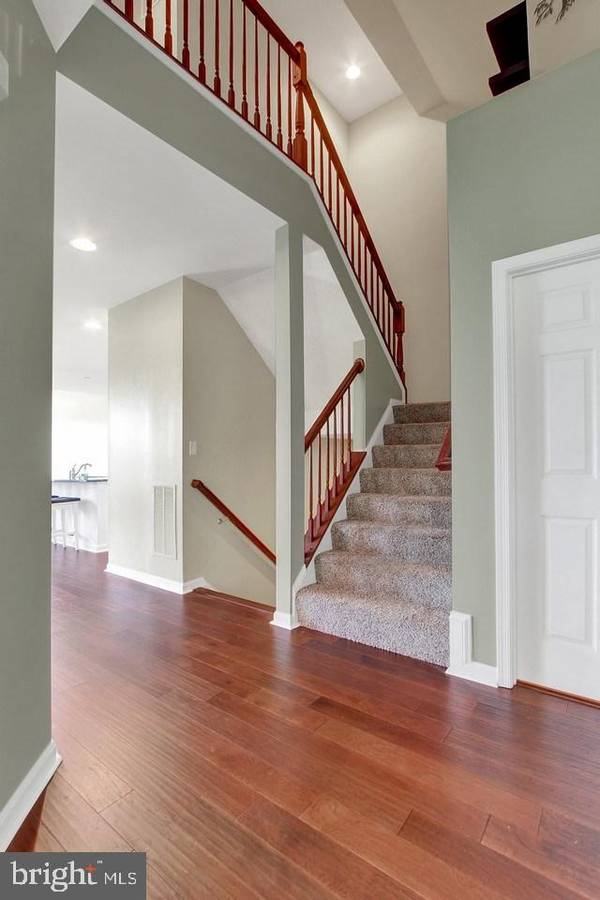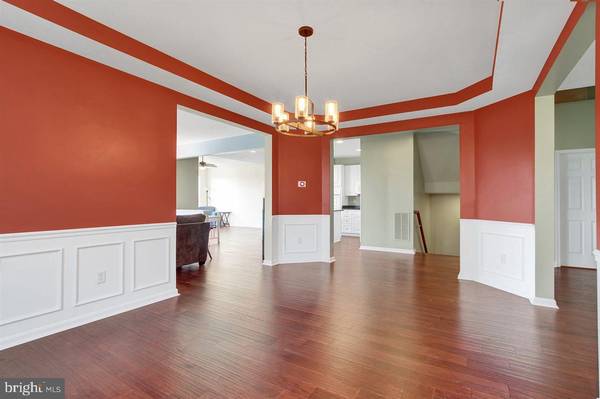$265,000
$265,000
For more information regarding the value of a property, please contact us for a free consultation.
3 Beds
4 Baths
3,272 SqFt
SOLD DATE : 09/15/2017
Key Details
Sold Price $265,000
Property Type Single Family Home
Sub Type Twin/Semi-Detached
Listing Status Sold
Purchase Type For Sale
Square Footage 3,272 sqft
Price per Sqft $80
Subdivision Logans Reserve
MLS Listing ID 1000889107
Sold Date 09/15/17
Style Contemporary
Bedrooms 3
Full Baths 3
Half Baths 1
HOA Fees $79/mo
HOA Y/N Y
Abv Grd Liv Area 2,272
Originating Board RAYAC
Year Built 2006
Lot Size 6,534 Sqft
Acres 0.15
Lot Dimensions 38 x 199 x 77 x 189
Property Description
Gorgeous home w/open concept inside & amazing views outside New wood floors in entry, LR, DR, sun room & kitchen New carpet on stairs, FR and Den Freshly painted interior Sun room w/vaulted ceiling opens to new Trex deck overlooking wooded greenspace LR w/gas fplc & formal DR Eat-in kitchen w/granite counters & island Huge FR w/pool table in bsmt opens to patio & lovely gardens Den, 2 storage rooms & full bath complete the bsmt Don?t miss it!
Location
State PA
County York
Area Springfield Twp (15247)
Zoning RESIDENTIAL
Rooms
Other Rooms Living Room, Dining Room, Bedroom 2, Bedroom 3, Kitchen, Family Room, Den, Bedroom 1, Sun/Florida Room, Laundry, Other
Basement Full, Poured Concrete, Walkout Level, Workshop
Interior
Interior Features Kitchen - Island, Upgraded Countertops, Kitchen - Eat-In, Formal/Separate Dining Room, Breakfast Area
Heating Forced Air
Cooling Central A/C
Fireplaces Type Gas/Propane
Equipment Disposal, Dishwasher, Built-In Microwave, Washer, Dryer, Refrigerator, Oven - Single
Fireplace N
Window Features Insulated
Appliance Disposal, Dishwasher, Built-In Microwave, Washer, Dryer, Refrigerator, Oven - Single
Heat Source Bottled Gas/Propane
Laundry Main Floor
Exterior
Exterior Feature Porch(es), Patio(s), Deck(s)
Garage Garage Door Opener
Garage Spaces 2.0
Amenities Available Swimming Pool, Exercise Room, Party Room, Tot Lots/Playground, Other
Waterfront N
Water Access N
Roof Type Shingle,Asphalt
Porch Porch(es), Patio(s), Deck(s)
Parking Type Off Street, Driveway, Attached Garage
Attached Garage 2
Total Parking Spaces 2
Garage Y
Building
Lot Description Level, Cleared, Sloping
Story 2
Foundation Passive Radon Mitigation
Sewer Public Sewer
Water Public
Architectural Style Contemporary
Level or Stories 2
Additional Building Above Grade, Below Grade
New Construction N
Schools
High Schools Dallastown Area
School District Dallastown Area
Others
HOA Fee Include Recreation Facility
Tax ID 67470000900880000000
Ownership Fee Simple
SqFt Source Estimated
Security Features Smoke Detector
Acceptable Financing FHA, Conventional, VA, USDA
Listing Terms FHA, Conventional, VA, USDA
Financing FHA,Conventional,VA,USDA
Read Less Info
Want to know what your home might be worth? Contact us for a FREE valuation!

Our team is ready to help you sell your home for the highest possible price ASAP

Bought with Linda K Werner • Berkshire Hathaway HomeServices Homesale Realty

"My job is to find and attract mastery-based agents to the office, protect the culture, and make sure everyone is happy! "






