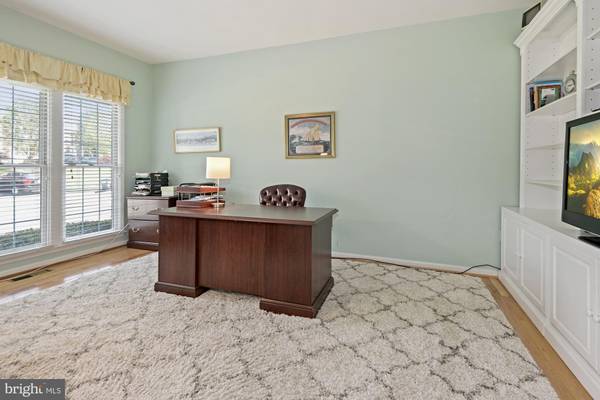$825,000
$775,000
6.5%For more information regarding the value of a property, please contact us for a free consultation.
4 Beds
4 Baths
3,512 SqFt
SOLD DATE : 05/28/2021
Key Details
Sold Price $825,000
Property Type Single Family Home
Sub Type Detached
Listing Status Sold
Purchase Type For Sale
Square Footage 3,512 sqft
Price per Sqft $234
Subdivision Clifton Crest
MLS Listing ID VAFX1193736
Sold Date 05/28/21
Style Colonial
Bedrooms 4
Full Baths 3
Half Baths 1
HOA Fees $67/mo
HOA Y/N Y
Abv Grd Liv Area 3,112
Originating Board BRIGHT
Year Built 2000
Annual Tax Amount $7,833
Tax Year 2021
Lot Size 8,975 Sqft
Acres 0.21
Property Description
Classic brick-front colonial with 4 bedrooms, 3.5 bathrooms, and a 2 car heated garage located on a beautiful, landscaped property found on a peaceful cul de sac. Over 4400 finished square feet on 3 levels. With a soaring foyer, private office, formal living, and dining rooms, the main level offer custom moldings and hardwood floors. The Gourmet Kitchen provides an island, upgraded cabinets, designer tile backsplash, and granite counters. The breakfast nook leads to a spacious family room with a gas fireplace. The generous-sized primary suite has a vaulted ceiling, large walk-in closet, and two additional closets in the sitting room, luxury bathroom with dual vanity, water closet, large soaking tub, and separate shower. Three other large bedrooms with sizable closets and a hall bath with double vanity complete the upper level. The walkout lower level has a recreation room, full bath, laundry room, workshop, and plenty of storage space. An expansive deck with a hot tub and screened gazebo overlook a treed, fenced yard. Well-maintained home with many upgrades: lighting, windows, HVAC, hot water heater, roof, and more. Easy access to major roads of Lee Hwy, Braddock Road, Fairfax County Pkwy, I-66. Near Union Mill, Fair Lakes, Fairfax Corner shopping centers with grocery stores and restaurants. 5 minutes to Stringfellow Road Park and Ride. 15 minutes to Dulles airport. Minutes to the Historic Town of Clifton. Please schedule showing appointments and don't approach the homeowners.
Location
State VA
County Fairfax
Zoning 130
Rooms
Basement Daylight, Full, Heated, Partially Finished, Walkout Level, Workshop
Interior
Interior Features Built-Ins, Breakfast Area, Attic, Carpet, Ceiling Fan(s), Combination Dining/Living, Crown Moldings, Dining Area, Family Room Off Kitchen, Floor Plan - Traditional, Formal/Separate Dining Room, Kitchen - Eat-In, Kitchen - Gourmet, Kitchen - Island, Kitchen - Table Space, Pantry, Primary Bath(s), Recessed Lighting, Upgraded Countertops, Walk-in Closet(s), WhirlPool/HotTub, Window Treatments, Wood Floors, Wine Storage
Hot Water Natural Gas
Heating Energy Star Heating System, Forced Air
Cooling Central A/C, Ceiling Fan(s)
Flooring Hardwood, Ceramic Tile, Carpet
Fireplaces Number 1
Fireplaces Type Gas/Propane, Mantel(s)
Equipment Cooktop, Built-In Microwave, Dishwasher, Disposal, Dryer - Front Loading, Energy Efficient Appliances, Exhaust Fan, Freezer, Extra Refrigerator/Freezer, Microwave, Refrigerator, Washer, Water Heater
Furnishings No
Fireplace Y
Window Features Double Hung,Double Pane,Energy Efficient,Bay/Bow,Vinyl Clad
Appliance Cooktop, Built-In Microwave, Dishwasher, Disposal, Dryer - Front Loading, Energy Efficient Appliances, Exhaust Fan, Freezer, Extra Refrigerator/Freezer, Microwave, Refrigerator, Washer, Water Heater
Heat Source Natural Gas
Laundry Has Laundry, Lower Floor
Exterior
Exterior Feature Deck(s), Screened, Porch(es)
Garage Garage - Front Entry
Garage Spaces 4.0
Fence Board, Wood
Utilities Available Under Ground, Water Available, Sewer Available, Natural Gas Available, Electric Available, Cable TV Available
Waterfront N
Water Access N
View Trees/Woods
Roof Type Architectural Shingle
Accessibility None
Porch Deck(s), Screened, Porch(es)
Parking Type Attached Garage, Driveway
Attached Garage 2
Total Parking Spaces 4
Garage Y
Building
Story 3
Sewer Public Sewer
Water Public
Architectural Style Colonial
Level or Stories 3
Additional Building Above Grade, Below Grade
Structure Type 9'+ Ceilings,2 Story Ceilings,Vaulted Ceilings
New Construction N
Schools
Elementary Schools Union Mill
Middle Schools Liberty
High Schools Centreville
School District Fairfax County Public Schools
Others
HOA Fee Include Trash,Snow Removal,Common Area Maintenance
Senior Community No
Tax ID 0553 16 0062
Ownership Fee Simple
SqFt Source Assessor
Security Features Smoke Detector,Security System
Horse Property N
Special Listing Condition Standard
Read Less Info
Want to know what your home might be worth? Contact us for a FREE valuation!

Our team is ready to help you sell your home for the highest possible price ASAP

Bought with Lizzie A Helmig • KW United

"My job is to find and attract mastery-based agents to the office, protect the culture, and make sure everyone is happy! "






