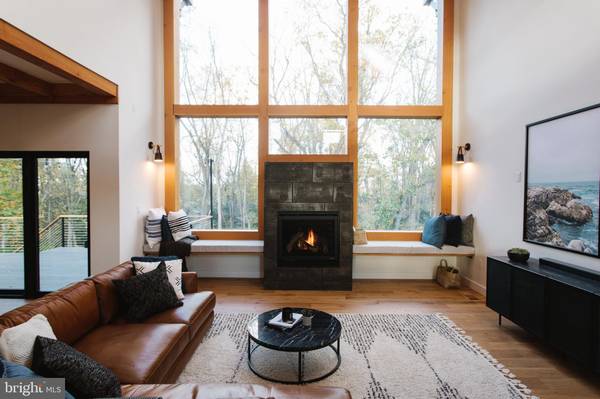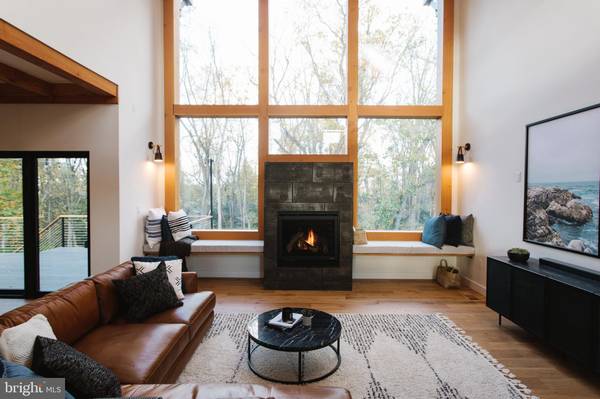$838,500
$838,500
For more information regarding the value of a property, please contact us for a free consultation.
3 Beds
4 Baths
2,932 SqFt
SOLD DATE : 06/01/2021
Key Details
Sold Price $838,500
Property Type Single Family Home
Sub Type Detached
Listing Status Sold
Purchase Type For Sale
Square Footage 2,932 sqft
Price per Sqft $285
Subdivision None Available
MLS Listing ID PALN119186
Sold Date 06/01/21
Style Contemporary
Bedrooms 3
Full Baths 3
Half Baths 1
HOA Y/N N
Abv Grd Liv Area 2,232
Originating Board BRIGHT
Year Built 2020
Annual Tax Amount $1,582
Tax Year 2020
Lot Size 2.770 Acres
Acres 2.77
Property Description
This stunning one-of-a-kind, new modern mountain home built by Wiegand Design & Build, situated on a 2.77 acre wooded lot near historic Lititz and Middle Creek Wildlife Preserve beautifully blends both natural and refined elements. The exterior presents a palette of earthy colors and materials—charcoal grays with warm woods. The siding, gray fiber cement, is as durable as it is beautiful. The front porch boasts Brazilian teak wood decking and undermounted lighting. The mahogany front door presages the warmth and beauty to come. Step inside and take a breath – you’re in paradise. Cathedral, timber-framed ceilings, pale hardwood floors, and windows – stunning Pella Architect casement windows. Above you is a cantilevered loft, timber joists resting on a steel beam – a feat of beauty and engineering. From the loft, you can look down into the open living space of the living room, dining room, and kitchen. You cannot help but admire the 2.5 story window wall that displays a breathtaking view of the surrounding woodland and countryside. Nestled at the base of the floor-to-ceiling windows is a gas fireplace, adjoined on each side by floating window seats. This space is indeed made for living. The kitchen and dining room is a chef’s dream: quartz countertops, floating wood shelves, walk-in pantry, sprawling island, soft pendant lighting, and cutting-edge appliances. Ideal for hosting celebrations or quiet, intimate dinners; the space is open, the tools are ready. The warmth and luxury of the master suite offers an oasis of calm. A cathedral, timber-framed ceiling draws your eye and lifts your spirits. Slide back the door and step into the spa-like bathroom featuring a curbless, walk-in shower, heated floors, rainwater shower and body jets. Upstairs are two additional bedrooms and a full bathroom of luxurious design. The daylight basement offers ample space for a home office, art studio, family room, home theater or additional bedroom. The polished, aggregate concrete floors continue into the 2-car garage. Step out into the backyard and eat al fresco on the Brazilian teak deck. Sit quietly and you may hear the church bells sound from neighboring Schaefferstown. Or host a large summer soiree at the indoor/outdoor entertaining area, with customized service window that opens to the outside bar. With so much more to be discovered on this stunning property, this home is a must-see. Learn more about Wiegand Design & Build - https://www.dropbox.com/sh/x6y185xy8hygg7b/AABQQ7Wzo7gvg9YzZy09NKs_a?dl=0 www.wiegand-inc.com https://www.instagram.com/wieganddesignandbuild/
Location
State PA
County Lebanon
Area Heidelberg Twp (13222)
Zoning ZONE III
Rooms
Other Rooms Living Room, Dining Room, Primary Bedroom, Bedroom 2, Bedroom 3, Kitchen, Basement, Foyer, Laundry, Loft, Other, Bathroom 2, Bathroom 3, Primary Bathroom, Half Bath
Basement Connecting Stairway, Daylight, Full, Drainage System, Fully Finished, Garage Access, Heated, Outside Entrance, Rear Entrance, Walkout Level
Main Level Bedrooms 1
Interior
Interior Features Butlers Pantry, Combination Kitchen/Dining, Entry Level Bedroom, Exposed Beams, Floor Plan - Open, Kitchen - Gourmet, Kitchen - Island, Primary Bath(s), Recessed Lighting, Stall Shower, Upgraded Countertops, Walk-in Closet(s), Water Treat System, Wood Floors
Hot Water Propane
Heating Forced Air, Heat Pump(s), Radiant, Other
Cooling Central A/C
Flooring Hardwood, Heated, Tile/Brick
Fireplaces Number 1
Fireplaces Type Gas/Propane, Stone
Equipment Dishwasher, Dryer, Microwave, Oven/Range - Gas, Range Hood, Refrigerator, Stainless Steel Appliances, Washer, Water Heater
Furnishings No
Fireplace Y
Window Features Casement,Insulated
Appliance Dishwasher, Dryer, Microwave, Oven/Range - Gas, Range Hood, Refrigerator, Stainless Steel Appliances, Washer, Water Heater
Heat Source Electric, Propane - Owned
Laundry Main Floor
Exterior
Exterior Feature Deck(s), Porch(es), Roof
Garage Basement Garage, Garage - Side Entry, Garage Door Opener, Inside Access, Oversized
Garage Spaces 17.0
Utilities Available Electric Available, Propane, Sewer Available, Water Available
Waterfront N
Water Access N
View Garden/Lawn, Mountain, Trees/Woods
Roof Type Architectural Shingle,Metal
Accessibility None
Porch Deck(s), Porch(es), Roof
Parking Type Attached Garage, Driveway
Attached Garage 2
Total Parking Spaces 17
Garage Y
Building
Lot Description Backs to Trees, Landscaping, Partly Wooded, Front Yard, Rear Yard, Rural, SideYard(s), Trees/Wooded
Story 2
Foundation Active Radon Mitigation
Sewer Holding Tank, Mound System
Water Well
Architectural Style Contemporary
Level or Stories 2
Additional Building Above Grade, Below Grade
Structure Type Cathedral Ceilings,9'+ Ceilings,Dry Wall,High,Vaulted Ceilings,Wood Ceilings
New Construction Y
Schools
School District Eastern Lebanon County
Others
Senior Community No
Tax ID 22-2379113-353101-0000
Ownership Fee Simple
SqFt Source Estimated
Acceptable Financing Cash, Conventional
Listing Terms Cash, Conventional
Financing Cash,Conventional
Special Listing Condition Standard
Read Less Info
Want to know what your home might be worth? Contact us for a FREE valuation!

Our team is ready to help you sell your home for the highest possible price ASAP

Bought with Andrew Collins • Iron Valley Real Estate

"My job is to find and attract mastery-based agents to the office, protect the culture, and make sure everyone is happy! "






