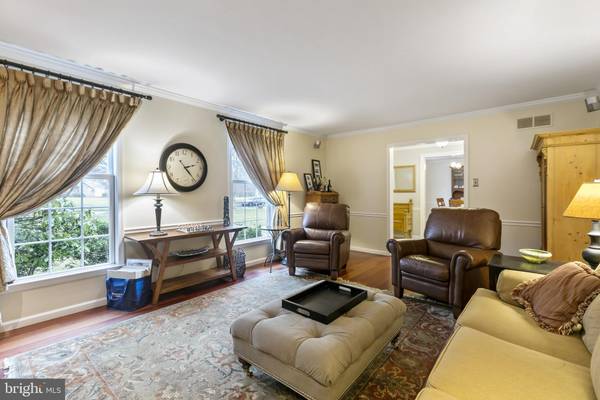$800,000
$800,000
For more information regarding the value of a property, please contact us for a free consultation.
5 Beds
3 Baths
3,266 SqFt
SOLD DATE : 06/02/2021
Key Details
Sold Price $800,000
Property Type Single Family Home
Sub Type Detached
Listing Status Sold
Purchase Type For Sale
Square Footage 3,266 sqft
Price per Sqft $244
Subdivision Mirror Lake Farms
MLS Listing ID PABU523962
Sold Date 06/02/21
Style Colonial
Bedrooms 5
Full Baths 2
Half Baths 1
HOA Y/N N
Abv Grd Liv Area 3,266
Originating Board BRIGHT
Year Built 1984
Annual Tax Amount $11,338
Tax Year 2020
Lot Size 1.063 Acres
Acres 1.06
Lot Dimensions 0.00 x 0.00
Property Description
Welcome to 1534 Stapler Drive in magnificent Mirror Lake Farm. The previous owners of your soon-to-be home have made several updates to this charming brick traditional colonial home. Energy efficiency upgrades include a GEO-thermal HVAC system and solar electric system. These systems will ensure your monthly budget is below $90.00 per month to run the entire home. When you pull onto the long stately driveway you are greeted with large mature trees and extra wide blue stone walkway to the front entry. Once entering the home through the spacious front entrance, you are warmly welcomed with a large formal living room on the right featuring large windows, cherry hardwood flooring, recessed lighting, chair rail, and custom crown molding. Back across the foyer you find an equally impressive dining room to the left. This fabulous kitchen boost stainless steel appliances, recessed lighting, granite countertops, custom cabinetry, tiled back splash and a breakfast nook with beautiful, vaulted ceilings exposed beams and skylights. Finally, a large great room featuring a built-in fireplace, recessed lighting and double doors leading you to your amazing out siding living\entertaining space. A gorgeous blue stone patio, stone accent walls and plenty of yard space for a pool all backing a private wooded protected buffer. The upper level of this amazing home features two updated bathrooms, four nicely sized bedrooms and bonus storage. Come take a tour of this beautiful home today. This Home is in the heart of Lower Makefield with dinning, shopping, and access to all major roadways within minutes. Welcome home!
Location
State PA
County Bucks
Area Lower Makefield Twp (10120)
Zoning R1
Rooms
Basement Full
Interior
Hot Water Electric
Heating Solar - Active
Cooling Central A/C
Flooring Hardwood, Carpet, Ceramic Tile
Fireplaces Number 1
Fireplaces Type Wood
Equipment Disposal, Dryer - Electric, Stainless Steel Appliances, Water Heater - High-Efficiency, Water Heater - Solar
Fireplace Y
Appliance Disposal, Dryer - Electric, Stainless Steel Appliances, Water Heater - High-Efficiency, Water Heater - Solar
Heat Source Geo-thermal
Laundry Main Floor
Exterior
Garage Additional Storage Area, Garage - Side Entry, Garage Door Opener, Inside Access
Garage Spaces 8.0
Utilities Available Electric Available, Phone
Waterfront N
Water Access N
View Trees/Woods
Accessibility None
Parking Type Attached Garage, Driveway
Attached Garage 2
Total Parking Spaces 8
Garage Y
Building
Lot Description Front Yard, Level, Partly Wooded, Private, Rear Yard
Story 2
Sewer Public Sewer
Water Public
Architectural Style Colonial
Level or Stories 2
Additional Building Above Grade, Below Grade
New Construction N
Schools
School District Pennsbury
Others
Pets Allowed Y
Senior Community No
Tax ID 20-018-046
Ownership Fee Simple
SqFt Source Assessor
Horse Property N
Special Listing Condition Standard
Pets Description No Pet Restrictions
Read Less Info
Want to know what your home might be worth? Contact us for a FREE valuation!

Our team is ready to help you sell your home for the highest possible price ASAP

Bought with Meghan L Klauder • RE/MAX One Realty

"My job is to find and attract mastery-based agents to the office, protect the culture, and make sure everyone is happy! "






