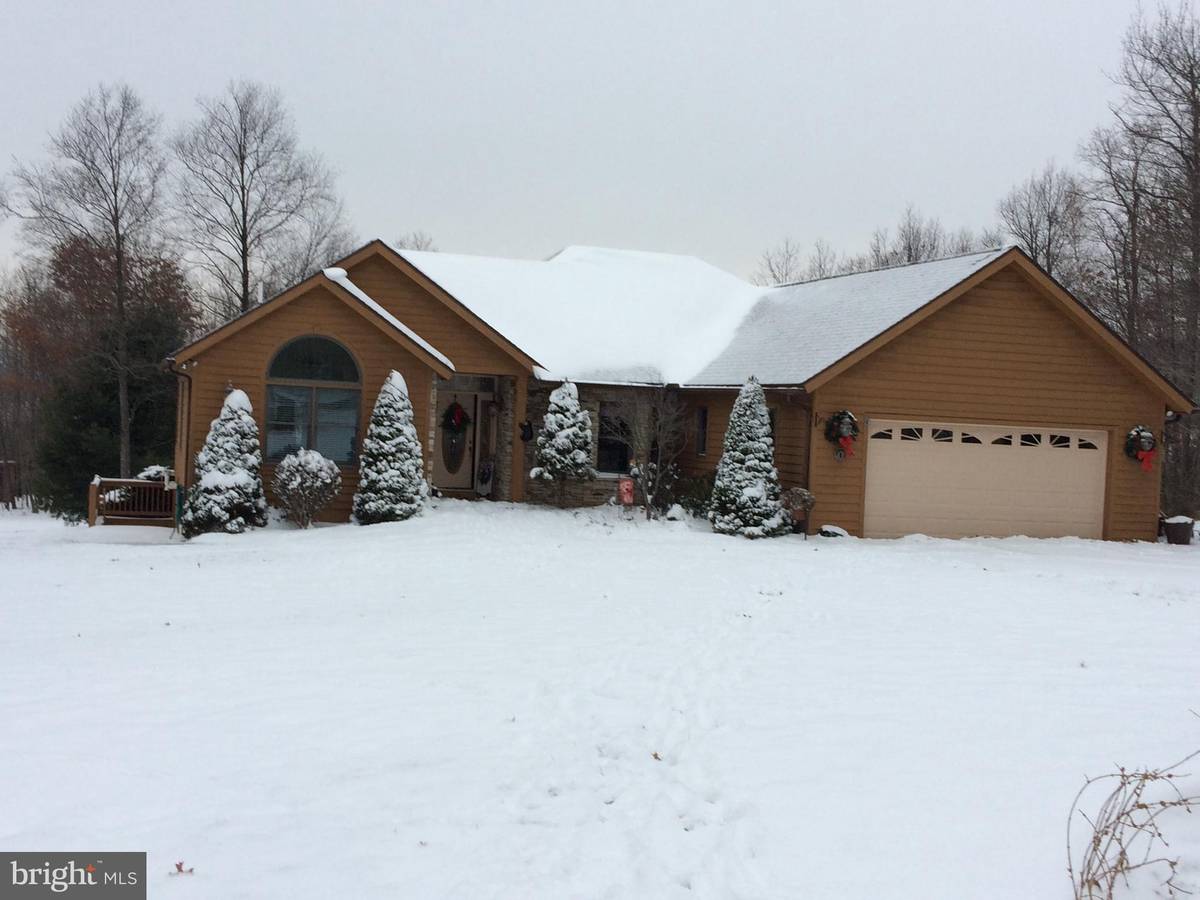$550,000
$599,900
8.3%For more information regarding the value of a property, please contact us for a free consultation.
3 Beds
3 Baths
2,173 SqFt
SOLD DATE : 06/07/2021
Key Details
Sold Price $550,000
Property Type Single Family Home
Sub Type Detached
Listing Status Sold
Purchase Type For Sale
Square Footage 2,173 sqft
Price per Sqft $253
Subdivision The Pinnacle
MLS Listing ID MDGA134734
Sold Date 06/07/21
Style Contemporary,Straight Thru
Bedrooms 3
Full Baths 2
Half Baths 1
HOA Fees $152/ann
HOA Y/N Y
Abv Grd Liv Area 2,173
Originating Board BRIGHT
Year Built 2002
Annual Tax Amount $4,688
Tax Year 2021
Lot Size 1.030 Acres
Acres 1.03
Property Description
DOCKS ARE NOW IN THE LAKE AND HERE'S THE OPPORTUNITY TO OWN YOUR OWN! ! All on one level - not considered a rental property. Three spacious BDs, 2.5 BA with great view of the lake, minutes from Wisp Ski Resort. Huge master suite with jetted tub, separate shower, linen and walk-in closets. Open space LR, DR, and FR overlooking deck, backyard and lake. Large KIT with breakfast nook. 1/2 bath and laundry in garage entry hall. Gas range, W/D, garage refrigerator and dishwasher all new. Shed w/elec, outdoor lighting, raised-bed garden, fire pit all new in 2020. Front and back landscaping 2-3 years old. Storage galore! Garage has pull-down steps to attic, separate closet, 2 pantries, 2 coat closets, secure storage under deck and in mechanical room. Clubhouse and docks are just a short walk away - bring your boat! Owner will consider purchase of golf cart to get you to the dock! A great place to call home!
Location
State MD
County Garrett
Zoning RES
Direction South
Rooms
Other Rooms Half Bath
Main Level Bedrooms 3
Interior
Interior Features Breakfast Area, Carpet, Ceiling Fan(s), Dining Area, Entry Level Bedroom, Floor Plan - Open, Formal/Separate Dining Room, Primary Bath(s), Stall Shower, Walk-in Closet(s), Water Treat System, Attic, Kitchen - Eat-In
Hot Water 60+ Gallon Tank, Electric
Heating Forced Air, Programmable Thermostat
Cooling Ceiling Fan(s), Central A/C, Programmable Thermostat
Flooring Carpet, Ceramic Tile
Fireplaces Number 1
Fireplaces Type Gas/Propane, Stone
Equipment Built-In Microwave, Dishwasher, Disposal, Dryer, Dryer - Electric, Energy Efficient Appliances, Exhaust Fan, Extra Refrigerator/Freezer, Range Hood, Refrigerator, Water Dispenser, Water Heater, Oven/Range - Gas, Washer, Water Conditioner - Owned
Furnishings No
Fireplace Y
Window Features Double Pane,Screens,Vinyl Clad,Wood Frame
Appliance Built-In Microwave, Dishwasher, Disposal, Dryer, Dryer - Electric, Energy Efficient Appliances, Exhaust Fan, Extra Refrigerator/Freezer, Range Hood, Refrigerator, Water Dispenser, Water Heater, Oven/Range - Gas, Washer, Water Conditioner - Owned
Heat Source Propane - Owned
Laundry Main Floor
Exterior
Exterior Feature Deck(s), Porch(es)
Garage Additional Storage Area, Garage Door Opener, Garage - Front Entry, Inside Access
Garage Spaces 4.0
Fence Invisible
Utilities Available Cable TV
Amenities Available Club House, Common Grounds, Tennis Courts, Pier/Dock, Picnic Area, Lake, Water/Lake Privileges, Boat Dock/Slip
Waterfront N
Water Access Y
Water Access Desc Boat - Powered,Canoe/Kayak,Fishing Allowed,Private Access,Swimming Allowed
View Garden/Lawn, Lake, Mountain, Scenic Vista, Trees/Woods, Water
Roof Type Architectural Shingle
Accessibility 2+ Access Exits, Level Entry - Main, No Stairs
Porch Deck(s), Porch(es)
Parking Type Attached Garage, Driveway
Attached Garage 2
Total Parking Spaces 4
Garage Y
Building
Lot Description Backs to Trees, Cleared, Front Yard, Landscaping, Partly Wooded, Rear Yard, SideYard(s), Sloping, Trees/Wooded
Story 1
Foundation Concrete Perimeter, Crawl Space, Slab
Sewer Public Sewer
Water Well
Architectural Style Contemporary, Straight Thru
Level or Stories 1
Additional Building Above Grade, Below Grade
Structure Type 9'+ Ceilings,Dry Wall,Tray Ceilings,Cathedral Ceilings
New Construction N
Schools
Elementary Schools Broad Ford
Middle Schools Southern
High Schools Southern Garrett
School District Garrett County Public Schools
Others
Pets Allowed Y
HOA Fee Include Common Area Maintenance,Management,Other,Road Maintenance,Snow Removal,Trash,Pier/Dock Maintenance
Senior Community No
Tax ID 1218064944
Ownership Fee Simple
SqFt Source Assessor
Security Features Fire Detection System,Monitored,Motion Detectors,Security System
Horse Property N
Special Listing Condition Standard
Pets Description No Pet Restrictions
Read Less Info
Want to know what your home might be worth? Contact us for a FREE valuation!

Our team is ready to help you sell your home for the highest possible price ASAP

Bought with Susan R Bell • Railey Realty, Inc.

"My job is to find and attract mastery-based agents to the office, protect the culture, and make sure everyone is happy! "






