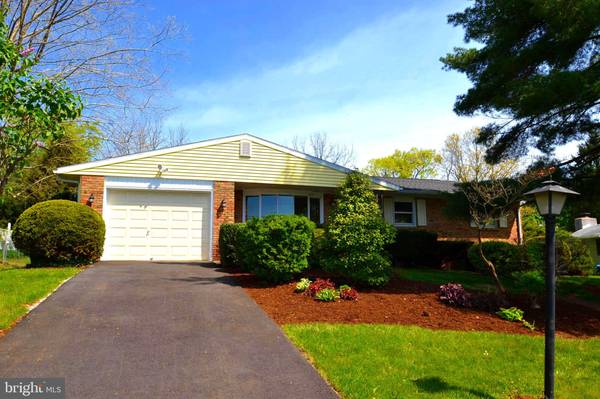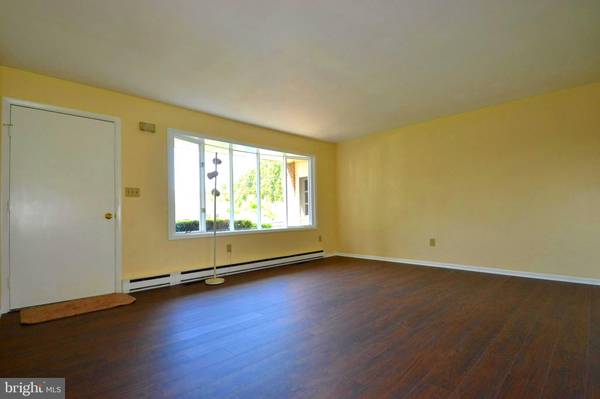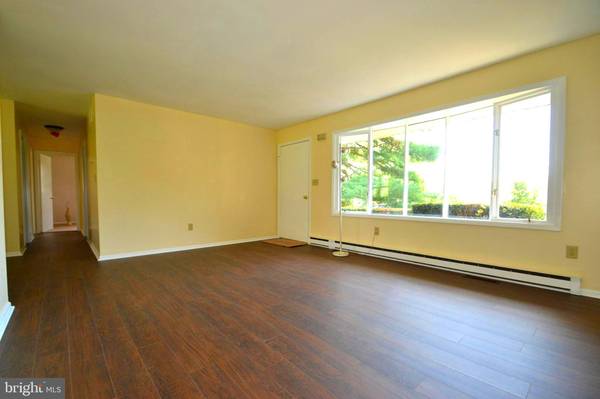$250,000
$239,900
4.2%For more information regarding the value of a property, please contact us for a free consultation.
3 Beds
2 Baths
1,386 SqFt
SOLD DATE : 06/04/2021
Key Details
Sold Price $250,000
Property Type Single Family Home
Sub Type Detached
Listing Status Sold
Purchase Type For Sale
Square Footage 1,386 sqft
Price per Sqft $180
Subdivision Lisburn Estates
MLS Listing ID PACB134356
Sold Date 06/04/21
Style Ranch/Rambler
Bedrooms 3
Full Baths 2
HOA Y/N N
Abv Grd Liv Area 1,386
Originating Board BRIGHT
Year Built 1974
Annual Tax Amount $3,043
Tax Year 2020
Lot Size 0.420 Acres
Acres 0.42
Property Description
Welcome to this beautiful, updated Ranch Home with 3 bedrooms and 2 full bathrooms. Situated on .42 acres in popular Lisburn Estates, Lower Allen Township, West Shore School District. The second you enter this home you are instantly impressed by the way it has been impeccably maintained. Originally built in 1970's this charming home filled with warmth & character offers many fine details including a perfect blend of retro and modern decor. The Main floor includes a great place to gather in the 18x 14' Family Room with the beautiful brick fireplace and door leading to the large fenced-in rear yard. Kitchen offers adequate amount of cabinet and countertop space, full appliance package to remain and easy access to the light and bright Dining Room and Living Room. Also on the Main Floor is a Master Bedroom with a double door closet, Master Bath, 2 additional great size Bedrooms and a Main hallway Bathroom. Lower Level features a large unfinished Basement which can be finished for future living space. This is truly a delightful home, with a huge fenced-in rear yard for enjoying the great outdoors! Please call today for your private showing. Many More Surprises Await!
Location
State PA
County Cumberland
Area Lower Allen Twp (14413)
Zoning RESIDENTIAL
Rooms
Other Rooms Living Room, Dining Room, Primary Bedroom, Bedroom 2, Bedroom 3, Kitchen, Family Room, Full Bath
Basement Unfinished, Sump Pump, Water Proofing System
Main Level Bedrooms 3
Interior
Interior Features Carpet, Family Room Off Kitchen, Floor Plan - Traditional, Stall Shower, Tub Shower
Hot Water Electric
Heating Baseboard - Electric, Zoned
Cooling Central A/C
Fireplaces Number 1
Equipment Built-In Range, Refrigerator, Oven/Range - Electric
Fireplace Y
Appliance Built-In Range, Refrigerator, Oven/Range - Electric
Heat Source Electric
Exterior
Exterior Feature Patio(s)
Garage Garage - Front Entry
Garage Spaces 1.0
Waterfront N
Water Access N
Roof Type Shingle
Accessibility None
Porch Patio(s)
Parking Type Attached Garage
Attached Garage 1
Total Parking Spaces 1
Garage Y
Building
Story 1
Sewer Public Sewer
Water Well
Architectural Style Ranch/Rambler
Level or Stories 1
Additional Building Above Grade, Below Grade
New Construction N
Schools
Middle Schools Allen
High Schools Cedar Cliff
School District West Shore
Others
Pets Allowed Y
Senior Community No
Tax ID 13-31-2136-037
Ownership Fee Simple
SqFt Source Assessor
Acceptable Financing Cash, Conventional, FHA, VA
Listing Terms Cash, Conventional, FHA, VA
Financing Cash,Conventional,FHA,VA
Special Listing Condition Standard
Pets Description Cats OK, Dogs OK
Read Less Info
Want to know what your home might be worth? Contact us for a FREE valuation!

Our team is ready to help you sell your home for the highest possible price ASAP

Bought with Zachary Bowers • RE/MAX Patriots

"My job is to find and attract mastery-based agents to the office, protect the culture, and make sure everyone is happy! "






