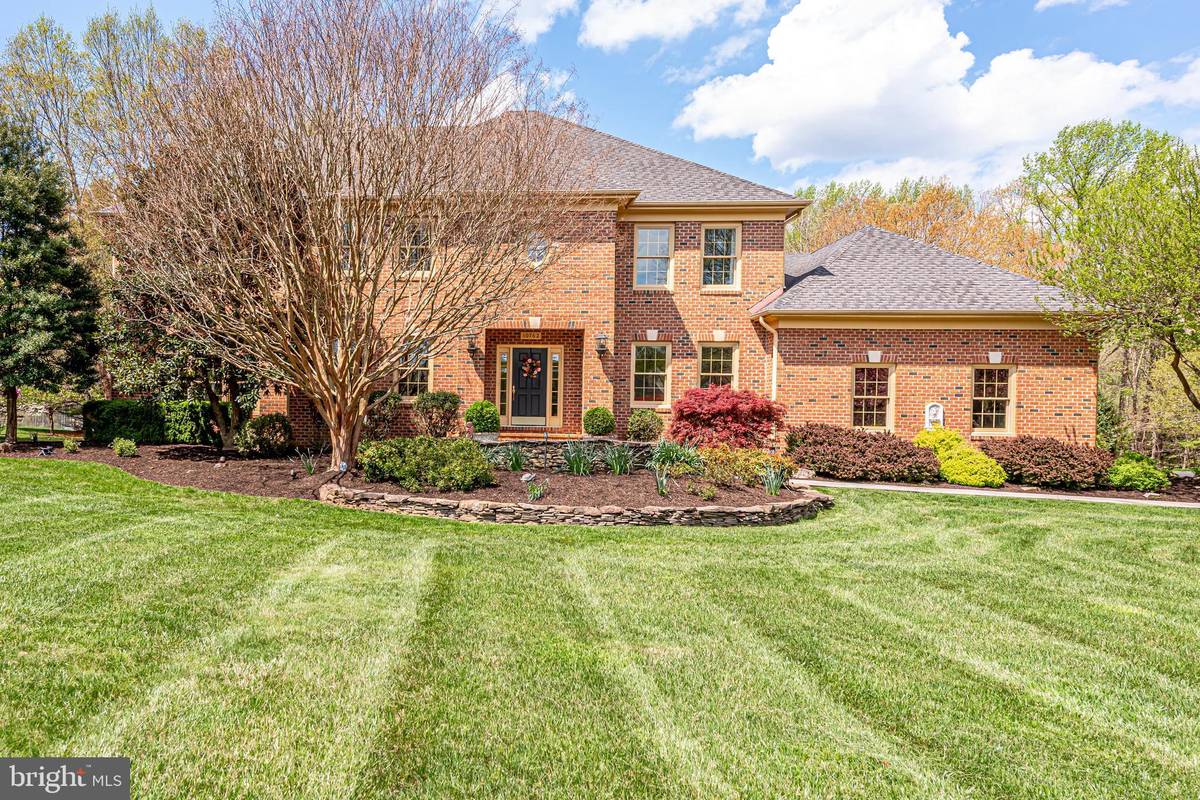$1,560,000
$1,450,000
7.6%For more information regarding the value of a property, please contact us for a free consultation.
5 Beds
5 Baths
6,224 SqFt
SOLD DATE : 06/07/2021
Key Details
Sold Price $1,560,000
Property Type Single Family Home
Sub Type Detached
Listing Status Sold
Purchase Type For Sale
Square Footage 6,224 sqft
Price per Sqft $250
Subdivision Riverscape
MLS Listing ID VAFX1198300
Sold Date 06/07/21
Style Colonial
Bedrooms 5
Full Baths 4
Half Baths 1
HOA Fees $66/ann
HOA Y/N Y
Abv Grd Liv Area 4,224
Originating Board BRIGHT
Year Built 1998
Annual Tax Amount $14,079
Tax Year 2020
Lot Size 1.752 Acres
Acres 1.75
Property Description
Majestic colonial brick home sits on almost two acres and is nestled among mature flowering trees and offers spectacular private and wooded views. Appointments include high ceilings, spacious rooms with an easy flowing floorplan, elegant moldings, and hardwood flooring. Adjacent to the large eat-in kitchen, the huge family room features a large Palladian window, built-in bookcase, 10-foot ceilings and gas fireplace with easy access to the expansive rear deck. The upper level of this spacious 5 bedroom 4.5 bath home features a grand owners suite with huge walk-in closet and bathroom with separate vanity area, an ensuite bedroom and two additional bedrooms with a Jack & Jill bathroom. The bright walk-out lower level provides ample space for entertaining and storage with a large recreation room, game room, 5th bedroom with private access to a full bathroom and a substantially sized unfinished storage space. One of the few neighborhoods that offers it's own tennis/basketball court, trails and ball fields!
Location
State VA
County Fairfax
Zoning 100
Rooms
Other Rooms Living Room, Dining Room, Primary Bedroom, Bedroom 2, Bedroom 3, Bedroom 4, Bedroom 5, Kitchen, Family Room, Foyer, Breakfast Room, Office, Recreation Room, Storage Room
Basement Fully Finished, Walkout Level
Interior
Interior Features Additional Stairway, Breakfast Area, Built-Ins, Butlers Pantry, Carpet, Chair Railings, Crown Moldings, Dining Area, Family Room Off Kitchen, Formal/Separate Dining Room, Kitchen - Eat-In, Kitchen - Island, Kitchen - Table Space, Pantry, Primary Bath(s), Recessed Lighting, Soaking Tub, Tub Shower, Upgraded Countertops, Wainscotting, Walk-in Closet(s), Water Treat System, Wood Floors
Hot Water Natural Gas
Heating Forced Air
Cooling Central A/C
Flooring Hardwood, Carpet
Fireplaces Number 1
Fireplaces Type Gas/Propane
Equipment Built-In Microwave, Dishwasher, Disposal, Dryer, Oven - Single, Oven - Wall, Oven/Range - Electric, Refrigerator, Washer
Fireplace Y
Window Features Palladian
Appliance Built-In Microwave, Dishwasher, Disposal, Dryer, Oven - Single, Oven - Wall, Oven/Range - Electric, Refrigerator, Washer
Heat Source Natural Gas
Laundry Main Floor
Exterior
Exterior Feature Deck(s)
Garage Garage - Side Entry
Garage Spaces 3.0
Amenities Available Baseball Field, Tennis Courts, Basketball Courts
Waterfront N
Water Access N
Roof Type Composite
Accessibility None
Porch Deck(s)
Parking Type Attached Garage
Attached Garage 3
Total Parking Spaces 3
Garage Y
Building
Lot Description Backs to Trees, Private, Rear Yard
Story 3
Sewer Septic = # of BR
Water Well
Architectural Style Colonial
Level or Stories 3
Additional Building Above Grade, Below Grade
Structure Type 9'+ Ceilings
New Construction N
Schools
Elementary Schools Forestville
Middle Schools Cooper
High Schools Langley
School District Fairfax County Public Schools
Others
HOA Fee Include Common Area Maintenance
Senior Community No
Tax ID 0071 15 0012
Ownership Fee Simple
SqFt Source Assessor
Special Listing Condition Standard
Read Less Info
Want to know what your home might be worth? Contact us for a FREE valuation!

Our team is ready to help you sell your home for the highest possible price ASAP

Bought with Bic N DeCaro • EXP Realty, LLC

"My job is to find and attract mastery-based agents to the office, protect the culture, and make sure everyone is happy! "

