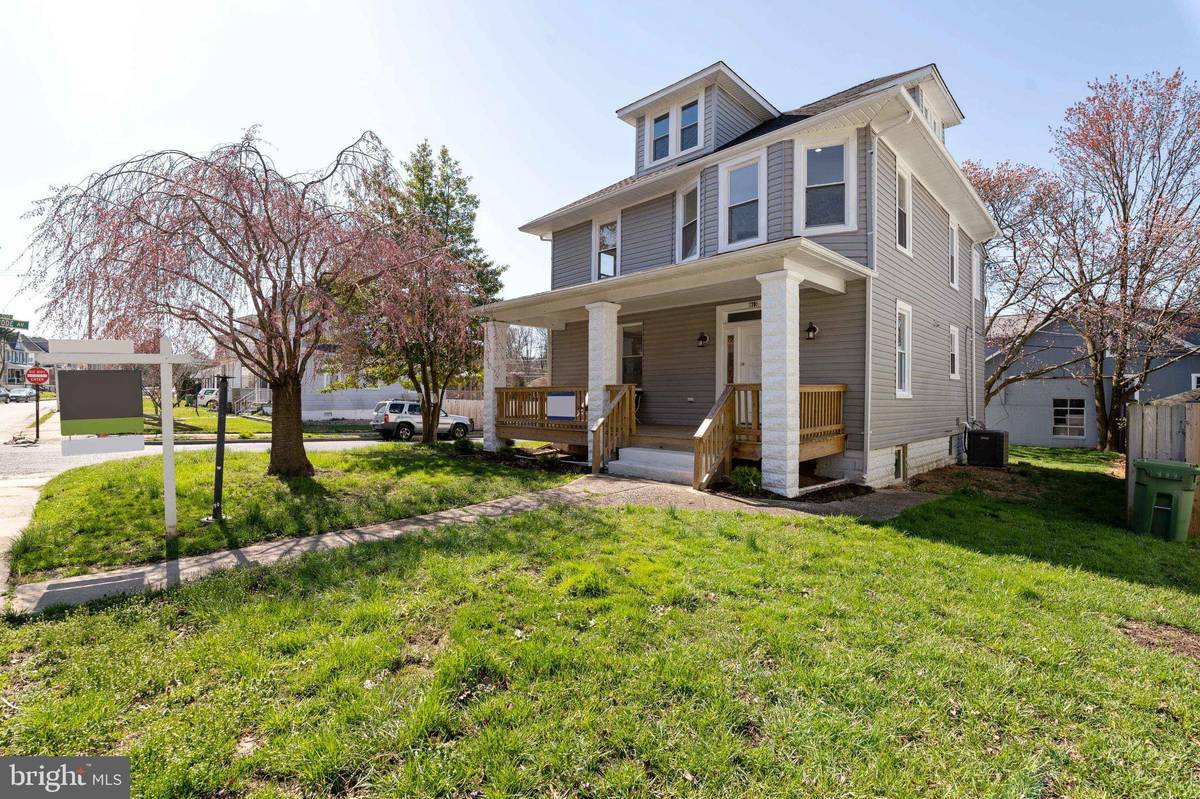$365,000
$350,000
4.3%For more information regarding the value of a property, please contact us for a free consultation.
6 Beds
5 Baths
1,876 SqFt
SOLD DATE : 06/10/2021
Key Details
Sold Price $365,000
Property Type Single Family Home
Sub Type Detached
Listing Status Sold
Purchase Type For Sale
Square Footage 1,876 sqft
Price per Sqft $194
Subdivision Hamilton Heights
MLS Listing ID MDBA545216
Sold Date 06/10/21
Style Colonial
Bedrooms 6
Full Baths 3
Half Baths 2
HOA Y/N N
Abv Grd Liv Area 1,876
Originating Board BRIGHT
Year Built 1926
Annual Tax Amount $3,785
Tax Year 2021
Lot Size 6,246 Sqft
Acres 0.14
Property Description
Majestic stunner in sought after Hamilton. This home was completely remodeled from top to bottom with no details spared. Enjoy the serenity of a stand alone corner lot home with a two car garage. In close proximity to coffee shops and restaurants, this home is perfectly located for work from home and commuting alike. While there are many houses for sale in Baltimore, this one truly is a home. The large welcoming foyer leads to a large living room, dining room and generous gourmet kitchen. The first floor offers two bedrooms and a large master suite complete with a dressing room, master bath and private balcony. The large second floor is very private with either office space, bedroom, or family room, with a half bath. Need more space? The basement is totally finished with two bedrooms and a full bath. Please copy Missy Conway at Missy@ConwayRealtors.com when emailing your offer. Sellers will review all offers on Monday 4/12.
Location
State MD
County Baltimore City
Zoning R-3
Rooms
Basement Other, Fully Finished, Interior Access, Outside Entrance, Water Proofing System
Interior
Interior Features Floor Plan - Open, Kitchen - Gourmet, Recessed Lighting, Wood Floors, Wine Storage
Hot Water Electric
Heating Heat Pump(s)
Cooling Central A/C
Flooring Hardwood, Carpet, Ceramic Tile
Equipment Built-In Microwave, Oven/Range - Gas, Refrigerator, Stainless Steel Appliances, Water Heater, Extra Refrigerator/Freezer, Disposal, Dishwasher
Appliance Built-In Microwave, Oven/Range - Gas, Refrigerator, Stainless Steel Appliances, Water Heater, Extra Refrigerator/Freezer, Disposal, Dishwasher
Heat Source Natural Gas
Laundry Hookup, Main Floor
Exterior
Garage Garage - Front Entry
Garage Spaces 4.0
Waterfront N
Water Access N
Accessibility None
Parking Type Driveway, Detached Garage
Total Parking Spaces 4
Garage Y
Building
Story 4
Sewer Public Sewer
Water Public
Architectural Style Colonial
Level or Stories 4
Additional Building Above Grade, Below Grade
New Construction N
Schools
School District Baltimore City Public Schools
Others
Senior Community No
Tax ID 0327275394 001
Ownership Fee Simple
SqFt Source Assessor
Acceptable Financing FHA, Conventional, Cash, VA, Other
Listing Terms FHA, Conventional, Cash, VA, Other
Financing FHA,Conventional,Cash,VA,Other
Special Listing Condition Standard
Read Less Info
Want to know what your home might be worth? Contact us for a FREE valuation!

Our team is ready to help you sell your home for the highest possible price ASAP

Bought with Brianne Miller • Vanity James Realty

"My job is to find and attract mastery-based agents to the office, protect the culture, and make sure everyone is happy! "






