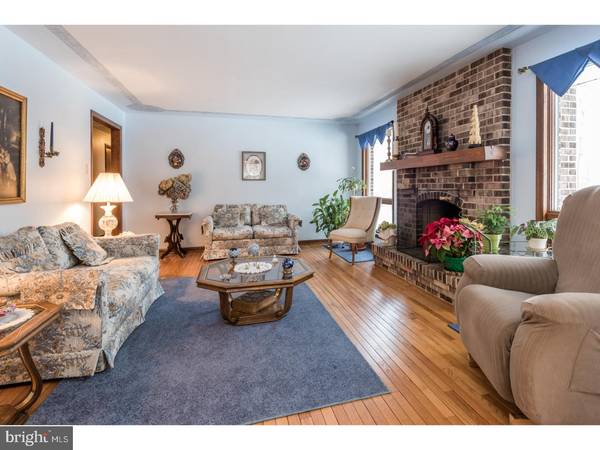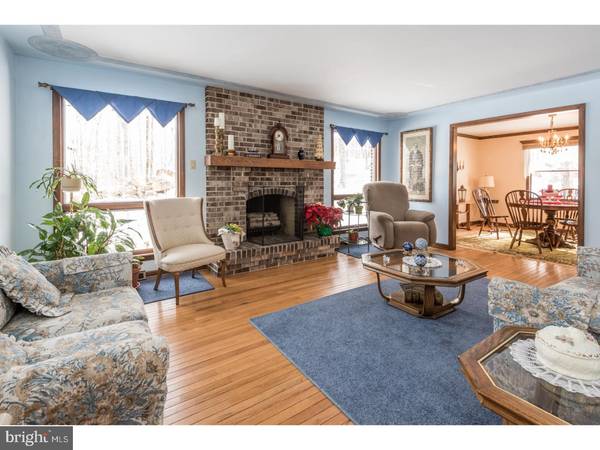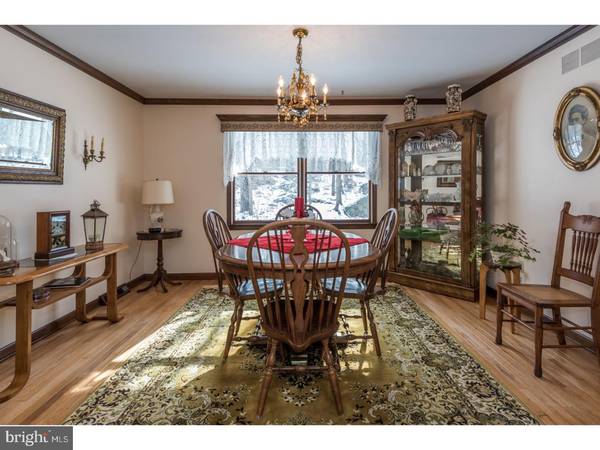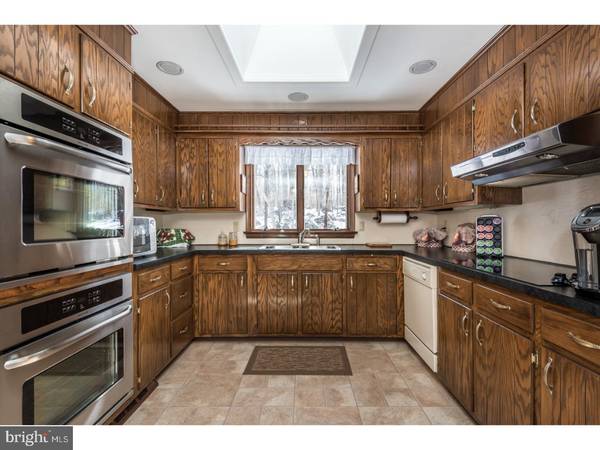$395,000
$399,900
1.2%For more information regarding the value of a property, please contact us for a free consultation.
4 Beds
4 Baths
2,269 SqFt
SOLD DATE : 05/31/2018
Key Details
Sold Price $395,000
Property Type Single Family Home
Sub Type Detached
Listing Status Sold
Purchase Type For Sale
Square Footage 2,269 sqft
Price per Sqft $174
Subdivision None Available
MLS Listing ID 1000114828
Sold Date 05/31/18
Style Ranch/Rambler
Bedrooms 4
Full Baths 3
Half Baths 1
HOA Y/N N
Abv Grd Liv Area 2,269
Originating Board TREND
Year Built 1975
Annual Tax Amount $6,801
Tax Year 2018
Lot Size 4.060 Acres
Acres 4.06
Lot Dimensions 251
Property Description
Welcome to this well maintained brick ranch situated on a beautiful wooded, private 4 acre lot. Enter from the covered front porch thru the slate floor foyer and into the living room featuring a raised hearth brick wood burning fireplace, flanked on either side by windows to brighten the room. Gleaming hardwood floors flow thru out most of the home, except the kitchen. Enjoy entertaining in your formal dining room with a picture window overlooking the wooded back yard. The kitchen has plenty of cabinets and counter space and features some stainless steel appliances and is also brightened by a skylight. Enjoy cozy nights in your family room that is warmed by a corner wood burning stove and features a beautiful double, etched glass french door leading to the covered back patio overlooking the private back yard. Down the hall leads you to the master bedroom with private full bath. There are also 2 other nice sized bedrooms that share a full hall bath. The laundry room and powder room round out this floor. Downstairs leads you to another bedroom with private bath and a bonus room that is perfect for your office and tons of storage. New Septic System(2015). All of this, plus a 2 car garage, will make you want to call this home.
Location
State PA
County Montgomery
Area Limerick Twp (10637)
Zoning R1
Rooms
Other Rooms Living Room, Dining Room, Primary Bedroom, Bedroom 2, Bedroom 3, Kitchen, Family Room, Bedroom 1, Laundry, Other
Basement Full, Unfinished
Interior
Interior Features Kitchen - Eat-In
Hot Water Electric
Heating Oil
Cooling Central A/C
Flooring Wood, Fully Carpeted
Fireplaces Number 1
Fireplaces Type Brick
Equipment Oven - Double, Dishwasher, Refrigerator
Fireplace Y
Appliance Oven - Double, Dishwasher, Refrigerator
Heat Source Oil
Laundry Main Floor
Exterior
Exterior Feature Patio(s)
Garage Spaces 5.0
Waterfront N
Water Access N
Roof Type Shingle
Accessibility None
Porch Patio(s)
Parking Type Attached Garage
Attached Garage 2
Total Parking Spaces 5
Garage Y
Building
Lot Description Open, Trees/Wooded, Front Yard, Rear Yard, SideYard(s)
Story 1
Sewer On Site Septic
Water Well
Architectural Style Ranch/Rambler
Level or Stories 1
Additional Building Above Grade
New Construction N
Schools
Middle Schools Spring-Ford Ms 8Th Grade Center
High Schools Spring-Ford Senior
School District Spring-Ford Area
Others
Senior Community No
Tax ID 37-00-03093-002
Ownership Fee Simple
Read Less Info
Want to know what your home might be worth? Contact us for a FREE valuation!

Our team is ready to help you sell your home for the highest possible price ASAP

Bought with Lisa M Murphy • Keller Williams Real Estate-Blue Bell

"My job is to find and attract mastery-based agents to the office, protect the culture, and make sure everyone is happy! "






