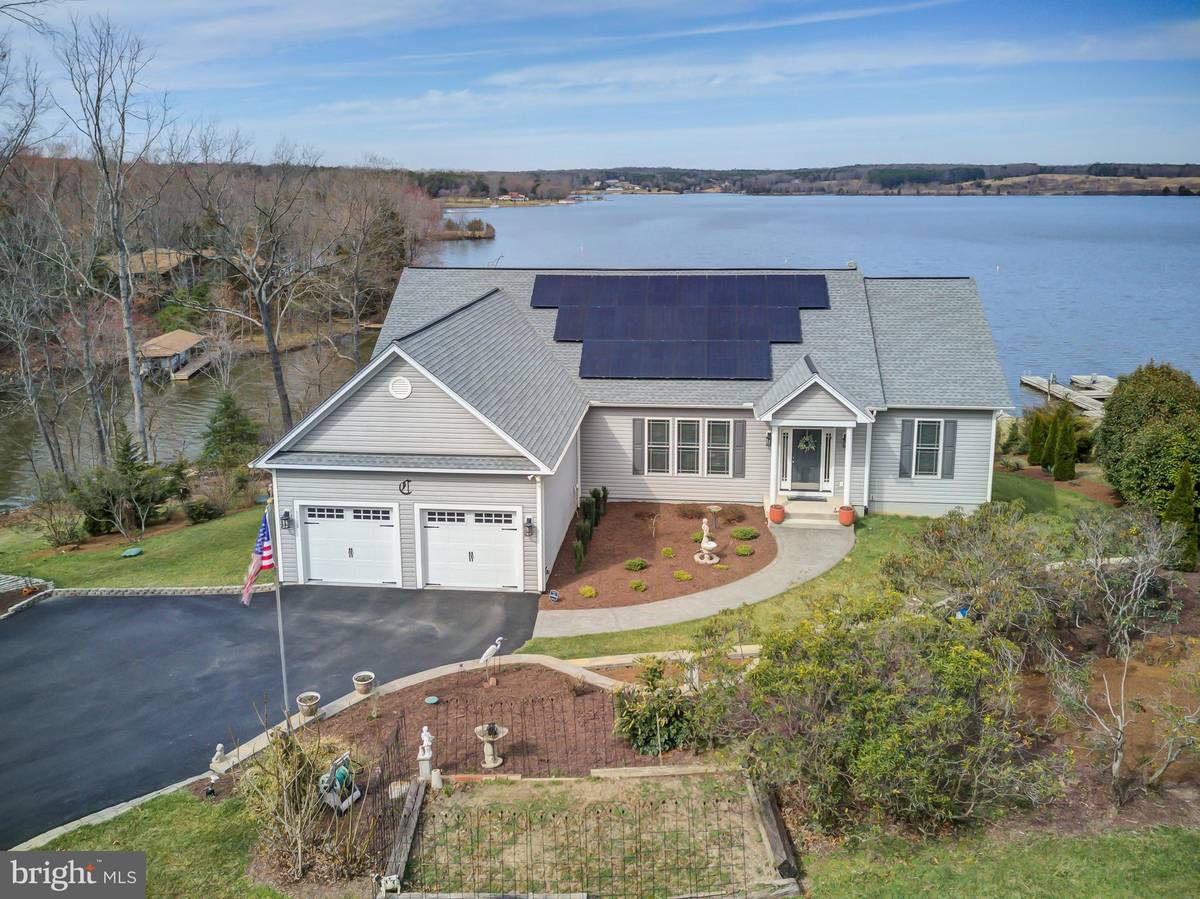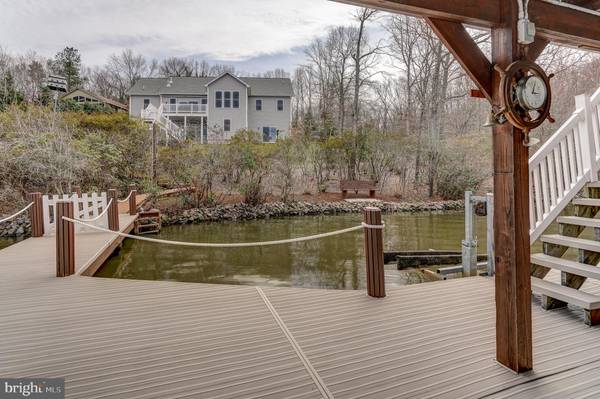$1,275,000
$1,275,000
For more information regarding the value of a property, please contact us for a free consultation.
4 Beds
4 Baths
3,738 SqFt
SOLD DATE : 06/21/2021
Key Details
Sold Price $1,275,000
Property Type Single Family Home
Sub Type Detached
Listing Status Sold
Purchase Type For Sale
Square Footage 3,738 sqft
Price per Sqft $341
Subdivision None Available
MLS Listing ID VASP229530
Sold Date 06/21/21
Style Contemporary
Bedrooms 4
Full Baths 3
Half Baths 1
HOA Fees $25/ann
HOA Y/N Y
Abv Grd Liv Area 2,324
Originating Board BRIGHT
Year Built 2017
Annual Tax Amount $6,871
Tax Year 2020
Lot Size 1.000 Acres
Acres 1.0
Property Description
Enjoy some of the best, wide open views of the lake in this gorgeous waterfront retreat located on Lake Anna's public side of the lake. Boasting over 4,600+ Sqft with 4 BDRMS, 3.5 BTHS and a bonus room that could be used for additional sleeping. Open floor plan and perfect for entertaining. Family room with vaulted ceiling, built in shelving and a gas fireplace. Gourmet kitchen with center island, breakfast bar and stainless appliances. Breakfast room and a separate dining room. Crown molding, chair rail and hardwood flooring throughout. Spacious lakeside, main level master suite has a walk in closet, separate vanities and a tiled shower. Walkout basement offers a living room with gas fireplace, rec room, bedroom, full bath, bonus room and a utility/storage room. You will love the large two story maintenance free boathouse with electric lift, jet ski pad and 1 manual jet ski lift. Upper level sun deck and covered lower level with a diving board makes the perfect place for relaxing and for entertaining (6.5-7 ft deep at end of boat dock). 125 ft of premium bulkhead water frontage and located across from the state park. Convenient to marinas and restaurants by water and car. 2 car attached garage, paved driveway and professionally landscaped yard. 8x20 shed and 8x12 shed both convey! Solar panels just installed in 2020 and the furniture also conveys!
Location
State VA
County Spotsylvania
Zoning RR
Rooms
Other Rooms Dining Room, Primary Bedroom, Bedroom 2, Bedroom 3, Bedroom 4, Kitchen, Family Room, Foyer, Breakfast Room, Exercise Room, Laundry, Other, Recreation Room, Primary Bathroom, Full Bath, Half Bath
Basement Full, Heated, Interior Access, Outside Entrance, Walkout Level, Improved, Windows, Partially Finished
Main Level Bedrooms 3
Interior
Interior Features Attic, Breakfast Area, Carpet, Ceiling Fan(s), Built-Ins, Chair Railings, Crown Moldings, Dining Area, Entry Level Bedroom, Kitchen - Island, Pantry, Primary Bath(s), Recessed Lighting, Walk-in Closet(s), Wood Floors, Water Treat System, Combination Dining/Living, Combination Kitchen/Living, Family Room Off Kitchen, Floor Plan - Open, Kitchen - Gourmet, Upgraded Countertops
Hot Water Electric
Heating Heat Pump(s)
Cooling Central A/C
Flooring Hardwood, Ceramic Tile, Carpet
Fireplaces Number 2
Fireplaces Type Gas/Propane
Equipment Built-In Microwave, Dishwasher, Dryer, Oven/Range - Electric, Stainless Steel Appliances, Refrigerator, Stove, Washer, Range Hood, Extra Refrigerator/Freezer
Fireplace Y
Window Features Insulated
Appliance Built-In Microwave, Dishwasher, Dryer, Oven/Range - Electric, Stainless Steel Appliances, Refrigerator, Stove, Washer, Range Hood, Extra Refrigerator/Freezer
Heat Source Electric, Propane - Owned
Laundry Hookup, Main Floor
Exterior
Exterior Feature Deck(s), Patio(s), Porch(es)
Garage Garage - Front Entry, Garage Door Opener, Inside Access
Garage Spaces 2.0
Amenities Available Boat Ramp, Common Grounds, Lake, Pier/Dock, Water/Lake Privileges
Waterfront Y
Waterfront Description Rip-Rap,Private Dock Site
Water Access Y
Water Access Desc Boat - Powered,Fishing Allowed,Canoe/Kayak,Personal Watercraft (PWC),Private Access,Sail,Seaplane Permitted,Swimming Allowed,Waterski/Wakeboard
View Lake, Trees/Woods, Water
Roof Type Shingle
Accessibility None
Porch Deck(s), Patio(s), Porch(es)
Parking Type Attached Garage
Attached Garage 2
Total Parking Spaces 2
Garage Y
Building
Lot Description Trees/Wooded, Rip-Rapped, Cul-de-sac, Front Yard, Premium
Story 2
Sewer On Site Septic
Water Well
Architectural Style Contemporary
Level or Stories 2
Additional Building Above Grade, Below Grade
Structure Type Dry Wall,Vaulted Ceilings
New Construction Y
Schools
Elementary Schools Livingston
Middle Schools Post Oak
High Schools Spotsylvania
School District Spotsylvania County Public Schools
Others
HOA Fee Include Common Area Maintenance,Pier/Dock Maintenance
Senior Community No
Tax ID 68C2-6-
Ownership Fee Simple
SqFt Source Assessor
Security Features Security System
Special Listing Condition Standard
Read Less Info
Want to know what your home might be worth? Contact us for a FREE valuation!

Our team is ready to help you sell your home for the highest possible price ASAP

Bought with Non Member • Non Subscribing Office

"My job is to find and attract mastery-based agents to the office, protect the culture, and make sure everyone is happy! "






