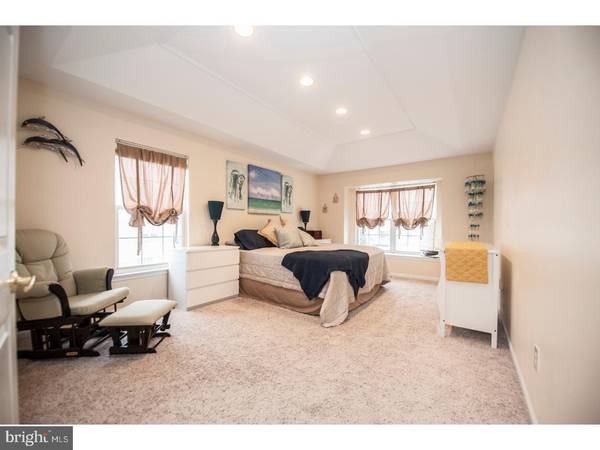$397,000
$400,000
0.8%For more information regarding the value of a property, please contact us for a free consultation.
4 Beds
4 Baths
2,441 SqFt
SOLD DATE : 06/01/2018
Key Details
Sold Price $397,000
Property Type Townhouse
Sub Type Interior Row/Townhouse
Listing Status Sold
Purchase Type For Sale
Square Footage 2,441 sqft
Price per Sqft $162
Subdivision Willistown Chase
MLS Listing ID 1000301692
Sold Date 06/01/18
Style Colonial
Bedrooms 4
Full Baths 2
Half Baths 2
HOA Fees $240/mo
HOA Y/N Y
Abv Grd Liv Area 2,441
Originating Board TREND
Year Built 1999
Annual Tax Amount $5,716
Tax Year 2018
Lot Size 1,742 Sqft
Acres 0.04
Lot Dimensions COMMON
Property Description
Welcome to 4105 Sage Wood Drive! Spectacular 4 bedroom, 2 full, 2 half bathroom Willistown Chase end unit in move in condition. A community with proximity to everything and allows for maintenance free living. Built in 1999, this 2,441 sq ft townhome has lots of amenities, and is a rare 4 bedroom end model. Pull up to your private drive and into the attached 2 car garage or enter the secluded side entry front door into a spacious wide-open floor plan with loads of natural light, recently refinished hardwood floors, upgraded architectural columns, recessed lighting throughout, and crown molding plus chair rails in the living and dining rooms. Relax and enjoy the gas fireplace in the family room. Eat in kitchen is appointed with 42" cabinets with under cabinet lighting, tiled backsplash, newer stainless-steel appliances, and Corian counters. Access the deck with beautiful views, perfect for sitting and enjoying your morning coffee or grilling out and dining al fresco. Upper level master bedroom suite features 2 walk-in closets, 2 side closets, bathroom with double vanity, stall shower and Jacuzzi-soaking tub. Laundry room with attic access, 3 additional bedrooms with ample closet space, and full hall bath with double bowl sink maximize the rest of the upstairs floor plan. Lower level has a powder room, along with a sizable finished area which can serve as media/game room, exercise area or office with lots of extra storage space. HOA fee includes landscaping, snow and trash removal, roof replacement, gutter repair and also includes painting of the front door, garage door and shutters. Guest parking located close by and the cul-de-sac community is terrific! Conveniently located off West Chester Pike and close to Blue Route, Routes 1 and 202, public transportation, shopping, restaurants, golf courses and also the Ellis Preserve with Whole Foods, hotel and upscale shops. Minutes to downtown West Chester and the Award Winning Great Valley Schools. Don't miss this lovely home!
Location
State PA
County Chester
Area Willistown Twp (10354)
Zoning RU
Rooms
Other Rooms Living Room, Dining Room, Primary Bedroom, Bedroom 2, Bedroom 3, Kitchen, Family Room, Bedroom 1, Laundry, Other, Attic
Basement Full
Interior
Interior Features Primary Bath(s), Butlers Pantry, Ceiling Fan(s), Stall Shower, Kitchen - Eat-In
Hot Water Natural Gas
Heating Gas, Forced Air
Cooling Central A/C
Flooring Wood, Fully Carpeted, Tile/Brick
Fireplaces Number 1
Fireplaces Type Gas/Propane
Equipment Built-In Range, Oven - Self Cleaning, Dishwasher, Refrigerator, Disposal, Built-In Microwave
Fireplace Y
Window Features Bay/Bow
Appliance Built-In Range, Oven - Self Cleaning, Dishwasher, Refrigerator, Disposal, Built-In Microwave
Heat Source Natural Gas
Laundry Upper Floor
Exterior
Exterior Feature Deck(s)
Garage Inside Access, Garage Door Opener
Garage Spaces 5.0
Utilities Available Cable TV
Waterfront N
Water Access N
Roof Type Pitched,Shingle
Accessibility None
Porch Deck(s)
Parking Type On Street, Attached Garage, Other
Attached Garage 2
Total Parking Spaces 5
Garage Y
Building
Lot Description Front Yard, Rear Yard
Story 2
Foundation Concrete Perimeter
Sewer Public Sewer
Water Public
Architectural Style Colonial
Level or Stories 2
Additional Building Above Grade
Structure Type 9'+ Ceilings
New Construction N
Schools
School District Great Valley
Others
HOA Fee Include Common Area Maintenance,Lawn Maintenance,Snow Removal,Trash
Senior Community No
Tax ID 54-08 -2102
Ownership Fee Simple
Security Features Security System
Acceptable Financing Conventional
Listing Terms Conventional
Financing Conventional
Read Less Info
Want to know what your home might be worth? Contact us for a FREE valuation!

Our team is ready to help you sell your home for the highest possible price ASAP

Bought with Meridith D DiCicco • Keller Williams Real Estate - Media

"My job is to find and attract mastery-based agents to the office, protect the culture, and make sure everyone is happy! "






