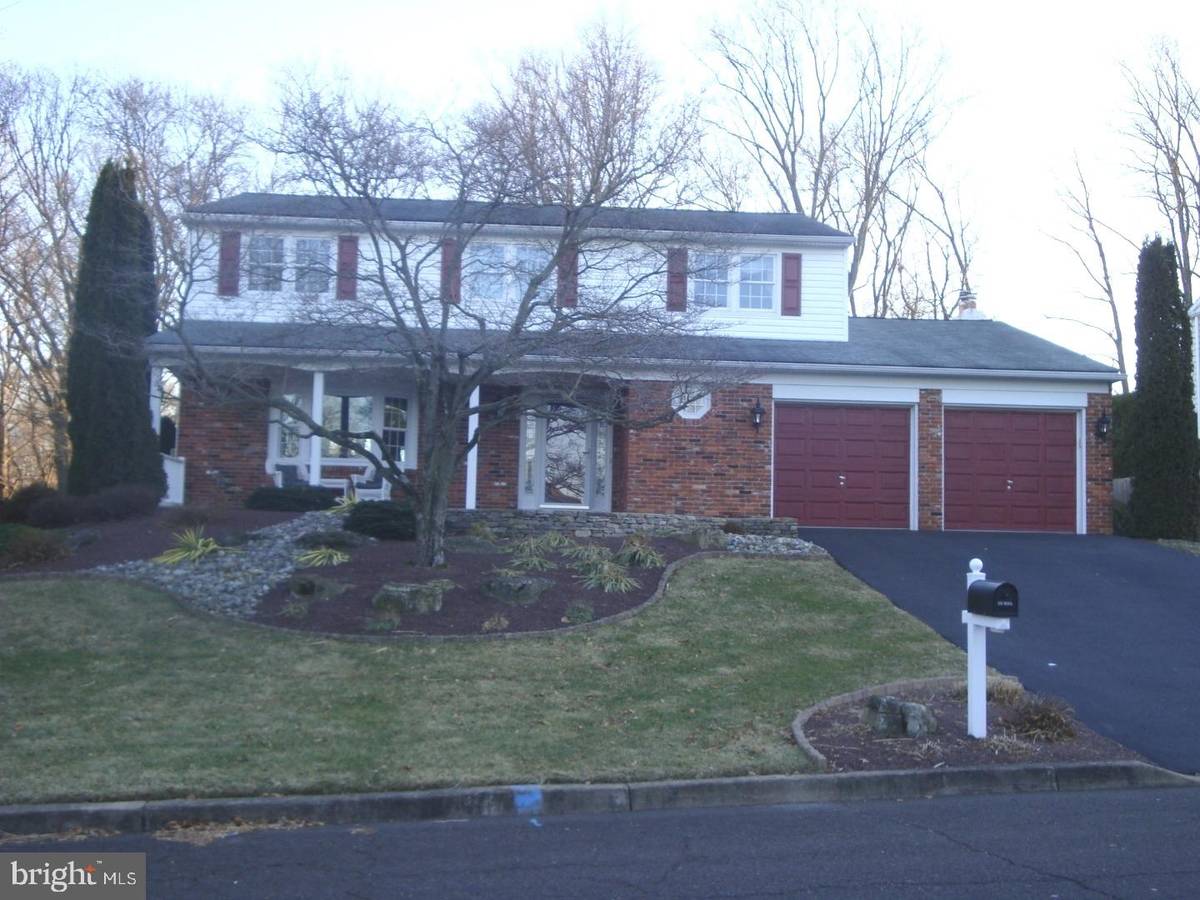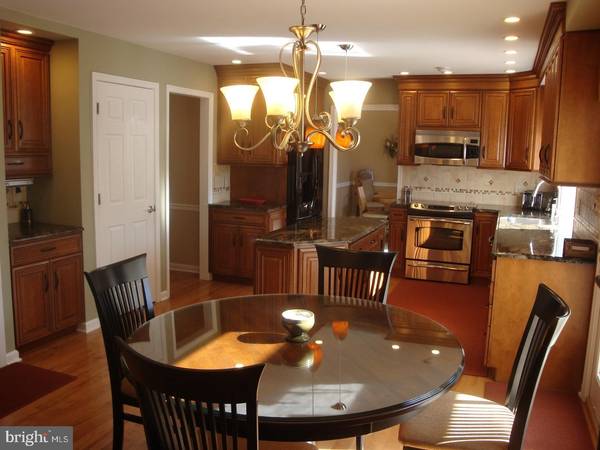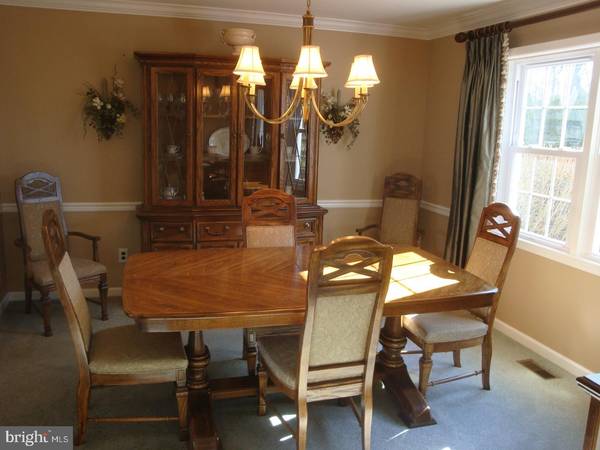$500,500
$500,000
0.1%For more information regarding the value of a property, please contact us for a free consultation.
4 Beds
3 Baths
2,567 SqFt
SOLD DATE : 06/01/2018
Key Details
Sold Price $500,500
Property Type Single Family Home
Sub Type Detached
Listing Status Sold
Purchase Type For Sale
Square Footage 2,567 sqft
Price per Sqft $194
Subdivision Treeline Ests
MLS Listing ID 1000155562
Sold Date 06/01/18
Style Traditional
Bedrooms 4
Full Baths 2
Half Baths 1
HOA Y/N N
Abv Grd Liv Area 2,567
Originating Board TREND
Year Built 1985
Annual Tax Amount $6,717
Tax Year 2018
Lot Size 0.377 Acres
Acres 0.38
Lot Dimensions 81X203
Property Description
This meticulously maintained and lavishly upgraded 4 BR, 2.1 Bath colonial home has been loving cared for by its original owners. Foyer has hardwood floors and chair railing. The Newer Gourmet Kitchen (2009) is the heart of the home with Hardwood floors, deep bay window above the sink, Custom Maple soft-close cabinetry with undercounter accent lighting, SS Appliances, Granite countertops and island with pendant lighting, tumbled tile backsplash and recessed ceiling lights. In the Breakfast area, there is a sliding glass door leading to an expansive enclosed 3 Season patio room (19' x 13"')with epoxy floor, sliding windows on all sides, a skylight, recessed lighting and TV hook up. With its Hardwood Floors, recessed lighting and large picture window overlooking the rear yard, the remodeled Family Room is a favorite gathering spot! The Gas fireplace, with custom wood detail and granite surround (2009), is the focal point and the open flow from the kitchen allows for ease of entertaining. The Formal Living Room has a large bow window and crown molding and flows into the Formal Dining Room with chair rail and crown molding. The convenient newer Powder room (2009) is accented with tile floor and beadboard with chair rail molding. First floor laundry room has custom cabinetry, Laundry tub, tile floor and walls, and coat hooks for when entering through the 2 car garage with epoxy floor. Upstairs, the spacious Master Bedroom is a retreat unto itself with a large walk in closet complete with built in organizers. The Master Bathroom was renovated in 2012 and is finely appointed with Custom soft-close cabinetry, Granite counters with double sinks, slide out drawers, and ceramic tile and Radiant Heated floors! There are 3 other oversized bedrooms which are serviced by the newer hall bathroom (2014) with custom soft-close cabinetry, tiled floors and walls. The finished basement, heated with electric baseboard, offers another level of living with an open recreation/exercise area, an office, another Bonus room with 2 huge closets (could be used as a 5th bedroom), 2 additional storage closets, and a large mechanical/storage area with workshop! Central Vac system, Security System. There's a shed with electric in rear of a level yard, perfect for truly enjoying all outdoor activities. Rear brick patio 32'x 11'! Professionally landscaped/hardscaped. Newer tilt in windows(2008), Newer Oil Tank 2016, Newer siding (2009). Attic storage in garage. Council Rock Schools!
Location
State PA
County Bucks
Area Northampton Twp (10131)
Zoning R2
Rooms
Other Rooms Living Room, Dining Room, Primary Bedroom, Bedroom 2, Bedroom 3, Kitchen, Family Room, Bedroom 1, Laundry, Other
Basement Full, Drainage System, Fully Finished
Interior
Interior Features Primary Bath(s), Kitchen - Island, Ceiling Fan(s), Central Vacuum, Stall Shower, Dining Area
Hot Water Electric
Heating Oil, Electric, Heat Pump - Oil BackUp, Forced Air, Baseboard, Radiant
Cooling Central A/C
Flooring Wood, Fully Carpeted, Tile/Brick
Fireplaces Number 1
Fireplaces Type Gas/Propane
Equipment Oven - Self Cleaning, Dishwasher, Disposal, Built-In Microwave
Fireplace Y
Appliance Oven - Self Cleaning, Dishwasher, Disposal, Built-In Microwave
Heat Source Oil, Electric
Laundry Main Floor
Exterior
Exterior Feature Patio(s)
Garage Inside Access, Garage Door Opener
Garage Spaces 5.0
Utilities Available Cable TV
Waterfront N
Water Access N
Roof Type Pitched
Accessibility None
Porch Patio(s)
Parking Type Attached Garage, Other
Attached Garage 2
Total Parking Spaces 5
Garage Y
Building
Lot Description Cul-de-sac, Level, Front Yard, Rear Yard, SideYard(s)
Story 2
Sewer Public Sewer
Water Public
Architectural Style Traditional
Level or Stories 2
Additional Building Above Grade
New Construction N
Schools
High Schools Council Rock High School South
School District Council Rock
Others
Senior Community No
Tax ID 31-037-118
Ownership Fee Simple
Security Features Security System
Acceptable Financing Conventional
Listing Terms Conventional
Financing Conventional
Read Less Info
Want to know what your home might be worth? Contact us for a FREE valuation!

Our team is ready to help you sell your home for the highest possible price ASAP

Bought with Neal A Cohen • BHHS Fox & Roach-Doylestown

"My job is to find and attract mastery-based agents to the office, protect the culture, and make sure everyone is happy! "






