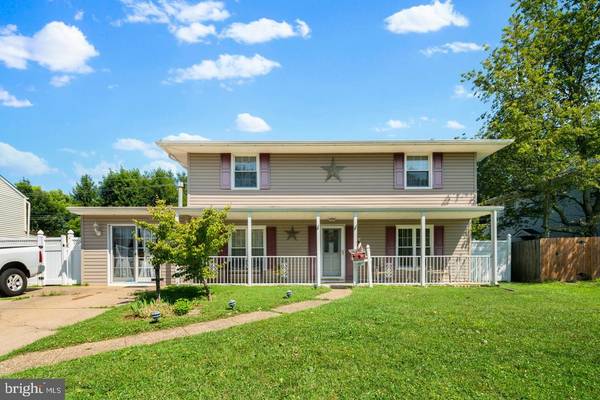$369,500
$369,500
For more information regarding the value of a property, please contact us for a free consultation.
3 Beds
3 Baths
1,894 SqFt
SOLD DATE : 06/24/2021
Key Details
Sold Price $369,500
Property Type Single Family Home
Sub Type Detached
Listing Status Sold
Purchase Type For Sale
Square Footage 1,894 sqft
Price per Sqft $195
Subdivision Twin Oaks
MLS Listing ID PABU523720
Sold Date 06/24/21
Style Colonial
Bedrooms 3
Full Baths 2
Half Baths 1
HOA Y/N N
Abv Grd Liv Area 1,894
Originating Board BRIGHT
Year Built 1958
Annual Tax Amount $5,549
Tax Year 2020
Lot Size 8,400 Sqft
Acres 0.19
Lot Dimensions 70.00 x 120.00
Property Description
Proudly presenting this expanded, tastefully updated and well maintained 3 Bedroom 2.5 Bath Colonial in highly desired Twin Oaks section with updated kitchen and gas utilities!! Upon arrival you'll love the curb appeal of the newer vinyl siding, covered porch and concrete double wide driveway. Once inside you will appreciate the sheer size. The formal living room offers a gas fireplace, wood laminate flooring, recessed lighting, ceiling fan and slider going out to the back yard with vinyl privacy fence and covered patio. The large eat-in kitchen offers an abundance of wood cabinets with granite counters, new vinyl laminate flooring and new stainless steel appliances. The formal dining will accommodate those special occasions for family get togethers with wainscoting, wood laminate flooring and ceiling fan. The family room gives the option of a bonus area for the 2nd area for family gatherings. Rounding off the 1st floor is the updated powder room and large utility room for laundry and additional storage. Upstairs you will enjoy the huge primary bedroom with updated primary bathroom and an abundance of closet space with walk-in along with secondary closet. The master bathroom features a stall shower surrounded by ceramic tile and new vanity set. The complimentary 2nd and 3rd bedrooms are large in size as well as closet space. The 2nd full bathroom features a soaking tub surrounded by ceramic tile and updated vanity. Let's get back to that huge private back yard. to have family fun complimented by the covered patio and vinyl fencing providing the much desired privacy!! All of this along with gas heat, newer central air, hard wired alarm system and award winning Neshaminy schools. The home is convenient to all major shopping, roads, bridges to New Jersey and regional rail service. Make your appointment today!! This home won't last!!
Location
State PA
County Bucks
Area Middletown Twp (10122)
Zoning R2
Interior
Hot Water Natural Gas
Heating Baseboard - Hot Water
Cooling Central A/C
Fireplaces Number 1
Heat Source Natural Gas
Exterior
Waterfront N
Water Access N
Accessibility None
Parking Type Driveway, On Street
Garage N
Building
Story 2
Sewer Public Sewer
Water Public
Architectural Style Colonial
Level or Stories 2
Additional Building Above Grade, Below Grade
New Construction N
Schools
School District Neshaminy
Others
Senior Community No
Tax ID 22-048-033
Ownership Fee Simple
SqFt Source Assessor
Special Listing Condition Standard
Read Less Info
Want to know what your home might be worth? Contact us for a FREE valuation!

Our team is ready to help you sell your home for the highest possible price ASAP

Bought with Nancy J Cassidy • Keller Williams Real Estate-Langhorne

"My job is to find and attract mastery-based agents to the office, protect the culture, and make sure everyone is happy! "






