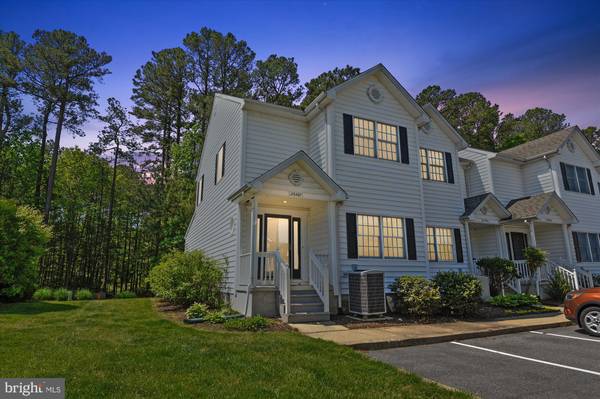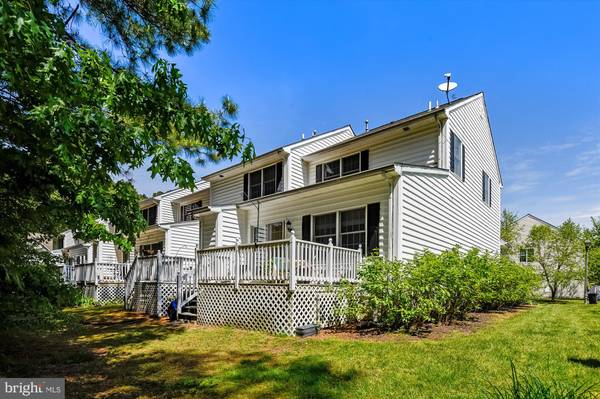$285,000
$285,000
For more information regarding the value of a property, please contact us for a free consultation.
3 Beds
2 Baths
1,560 SqFt
SOLD DATE : 06/29/2021
Key Details
Sold Price $285,000
Property Type Townhouse
Sub Type End of Row/Townhouse
Listing Status Sold
Purchase Type For Sale
Square Footage 1,560 sqft
Price per Sqft $182
Subdivision Easton Club
MLS Listing ID MDTA141100
Sold Date 06/29/21
Style Traditional
Bedrooms 3
Full Baths 2
HOA Fees $136/qua
HOA Y/N Y
Abv Grd Liv Area 1,560
Originating Board BRIGHT
Year Built 1999
Annual Tax Amount $2,320
Tax Year 2021
Lot Size 1,300 Sqft
Acres 0.03
Property Description
Gently lived in end unit townhouse in the community of Easton Club. Enjoy pool and tennis with close proximity to downtown Easton, YMCA, Idlewild Park. The home offers the opportunity for a 1st floor bedroom or that space can be used for a den/office. Living / Dining combo flow into the kitchen with granite counters and a breakfast room. The rear deck backs to woods and makes a great spot to relax with your coffee or afternoon cocktail. Main level full bath also has rough in for laundry if you prefer the 1st floor location. Second floor offers to generous sized bedrooms, both with walk in closets, laundry room with large storage closet and a full bath. Attic access with pull down stairs is convenient for your storage needs.
Location
State MD
County Talbot
Zoning RESIDENTIAL
Rooms
Other Rooms Living Room, Dining Room, Bedroom 2, Bedroom 3, Kitchen, Bedroom 1, Laundry, Bathroom 2
Main Level Bedrooms 1
Interior
Interior Features Attic, Breakfast Area, Carpet, Ceiling Fan(s), Combination Dining/Living, Crown Moldings, Entry Level Bedroom, Floor Plan - Traditional, Kitchen - Eat-In, Kitchen - Table Space, Upgraded Countertops, Walk-in Closet(s), Wood Floors
Hot Water Natural Gas
Heating Forced Air
Cooling Central A/C
Equipment Built-In Microwave, Dishwasher, Dryer, Refrigerator, Washer, Water Heater, Oven/Range - Gas
Appliance Built-In Microwave, Dishwasher, Dryer, Refrigerator, Washer, Water Heater, Oven/Range - Gas
Heat Source Natural Gas
Exterior
Utilities Available Cable TV
Waterfront N
Water Access N
Accessibility None
Parking Type On Street
Garage N
Building
Story 2
Sewer Public Sewer
Water Public
Architectural Style Traditional
Level or Stories 2
Additional Building Above Grade, Below Grade
New Construction N
Schools
Elementary Schools Call School Board
Middle Schools Call School Board
High Schools Call School Board
School District Talbot County Public Schools
Others
Pets Allowed Y
Senior Community No
Tax ID 2101087231
Ownership Fee Simple
SqFt Source Assessor
Special Listing Condition Standard
Pets Description No Pet Restrictions
Read Less Info
Want to know what your home might be worth? Contact us for a FREE valuation!

Our team is ready to help you sell your home for the highest possible price ASAP

Bought with John kahl • Meredith Fine Properties

"My job is to find and attract mastery-based agents to the office, protect the culture, and make sure everyone is happy! "






