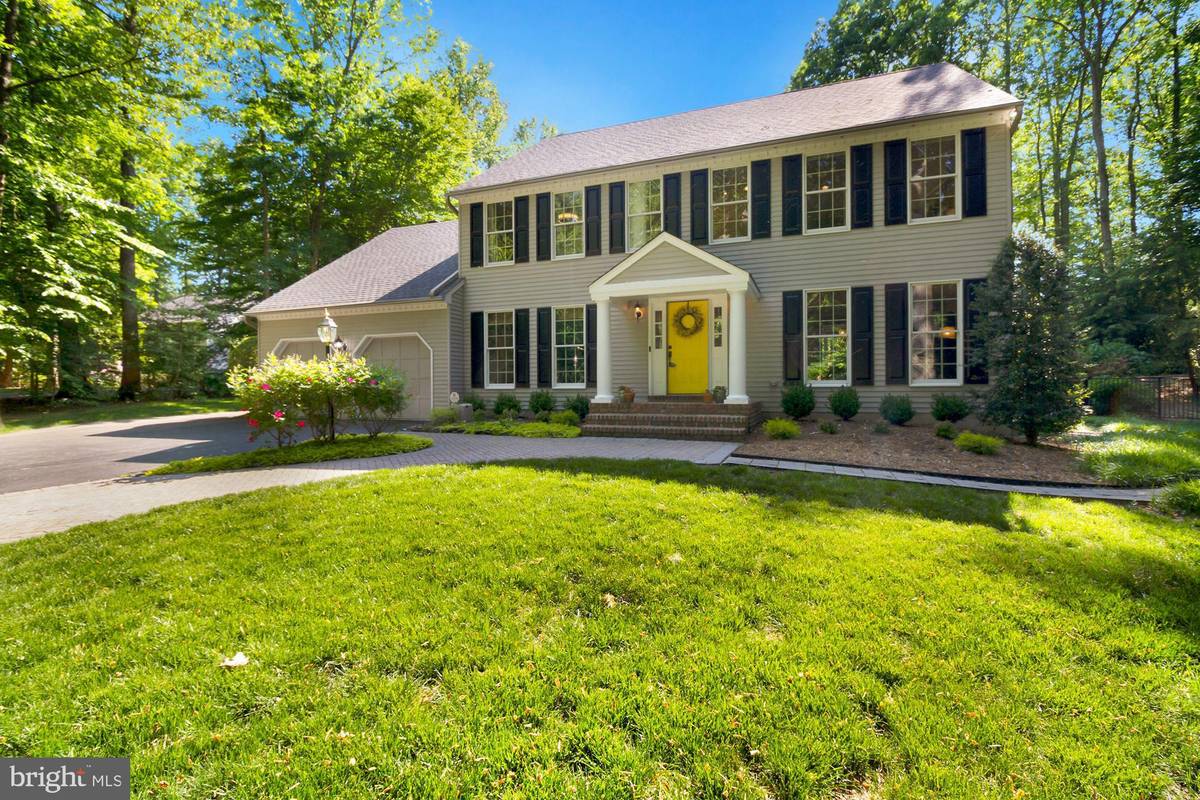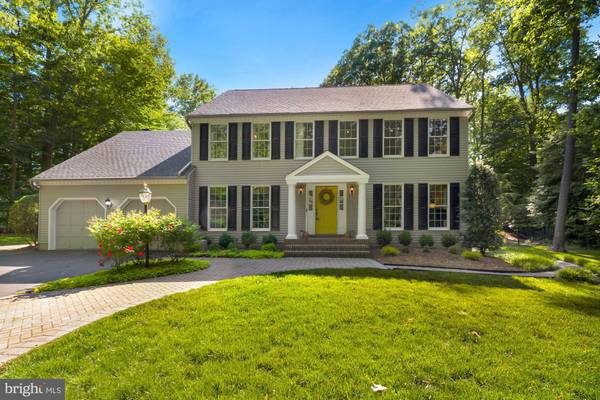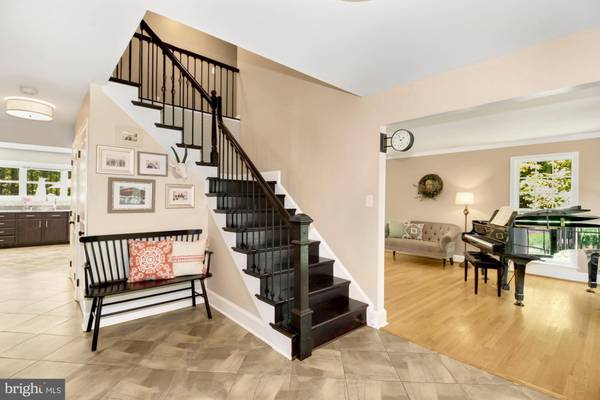$910,000
$910,000
For more information regarding the value of a property, please contact us for a free consultation.
5 Beds
4 Baths
3,938 SqFt
SOLD DATE : 07/07/2021
Key Details
Sold Price $910,000
Property Type Single Family Home
Sub Type Detached
Listing Status Sold
Purchase Type For Sale
Square Footage 3,938 sqft
Price per Sqft $231
Subdivision Crosspointe
MLS Listing ID MDAA468834
Sold Date 07/07/21
Style Colonial
Bedrooms 5
Full Baths 3
Half Baths 1
HOA Fees $33/ann
HOA Y/N Y
Abv Grd Liv Area 2,938
Originating Board BRIGHT
Year Built 1992
Annual Tax Amount $6,650
Tax Year 2021
Lot Size 1.170 Acres
Acres 1.17
Property Description
BEST AND FINAL OFFER SUBMISSION DEADLINE MONDAY 2:00 PM. Perfectly nestled on a cul-de-sac in the quiet community of Crosspointe, this beautiful colonial home offers the best of both worlds -- your own private oasis AND easy access to downtown Annapolis, Rt. 50, and I-97. Walk-in through the front door and let the outside world melt away. Enjoy precision cooking in your modern kitchen with a new induction stove-top, new energy-efficient dishwasher, and plenty of space on beautiful granite countertops. If you love to entertain or have a big family that needs a functional floor plan, 1810 Crosspointe does not disappoint. Work from home? No problem. The current owners put in beautiful built-ins that are functional and act as the perfect backdrop to your zoom calls. The finished basement offers an additional bedroom and den with full bath as well as an additional space that could be used as an exercise room, playroom, or additional work space. Second floor offers 4 bedrooms and two full baths. Last, but not least, step outside to your own SPACIOUS deck and PRIVATE POOL with THREE WATERFALLS. Do not miss this hidden gem!!!
Location
State MD
County Anne Arundel
Zoning R1
Rooms
Other Rooms Living Room, Dining Room, Bedroom 3, Bedroom 4, Kitchen, Family Room, Den, Bedroom 1, Study, Laundry, Storage Room, Bathroom 1, Bathroom 2, Half Bath
Basement Fully Finished, Heated, Improved, Interior Access, Sump Pump
Interior
Interior Features Built-Ins, Carpet, Ceiling Fan(s), Combination Dining/Living, Dining Area, Family Room Off Kitchen, Kitchen - Gourmet, Pantry, Recessed Lighting, Tub Shower, Window Treatments, Wood Floors, Skylight(s), Soaking Tub
Hot Water Electric
Heating Heat Pump(s)
Cooling Central A/C
Fireplaces Number 1
Fireplaces Type Mantel(s), Insert
Equipment Built-In Microwave, Cooktop, Dishwasher, Dryer, Extra Refrigerator/Freezer, Oven - Wall, Disposal, Exhaust Fan, Refrigerator, Washer
Fireplace Y
Window Features Screens,Skylights
Appliance Built-In Microwave, Cooktop, Dishwasher, Dryer, Extra Refrigerator/Freezer, Oven - Wall, Disposal, Exhaust Fan, Refrigerator, Washer
Heat Source Electric
Laundry Main Floor
Exterior
Exterior Feature Deck(s)
Garage Garage Door Opener, Inside Access
Garage Spaces 6.0
Fence Partially
Pool Fenced, Heated, In Ground, Saltwater
Waterfront N
Water Access N
View Garden/Lawn, Trees/Woods
Roof Type Shingle
Accessibility None
Porch Deck(s)
Parking Type Attached Garage, Driveway
Attached Garage 2
Total Parking Spaces 6
Garage Y
Building
Lot Description Backs to Trees, Cul-de-sac, Front Yard, Landscaping, Partly Wooded, Rear Yard, Secluded
Story 3
Sewer Septic Exists
Water Well
Architectural Style Colonial
Level or Stories 3
Additional Building Above Grade, Below Grade
New Construction N
Schools
Elementary Schools South Shore
Middle Schools Old Mill Middle South
High Schools Old Mill
School District Anne Arundel County Public Schools
Others
HOA Fee Include Common Area Maintenance,Road Maintenance
Senior Community No
Tax ID 020218990075871
Ownership Fee Simple
SqFt Source Assessor
Special Listing Condition Standard
Read Less Info
Want to know what your home might be worth? Contact us for a FREE valuation!

Our team is ready to help you sell your home for the highest possible price ASAP

Bought with Peter Boscas • Red Cedar Real Estate, LLC

"My job is to find and attract mastery-based agents to the office, protect the culture, and make sure everyone is happy! "






