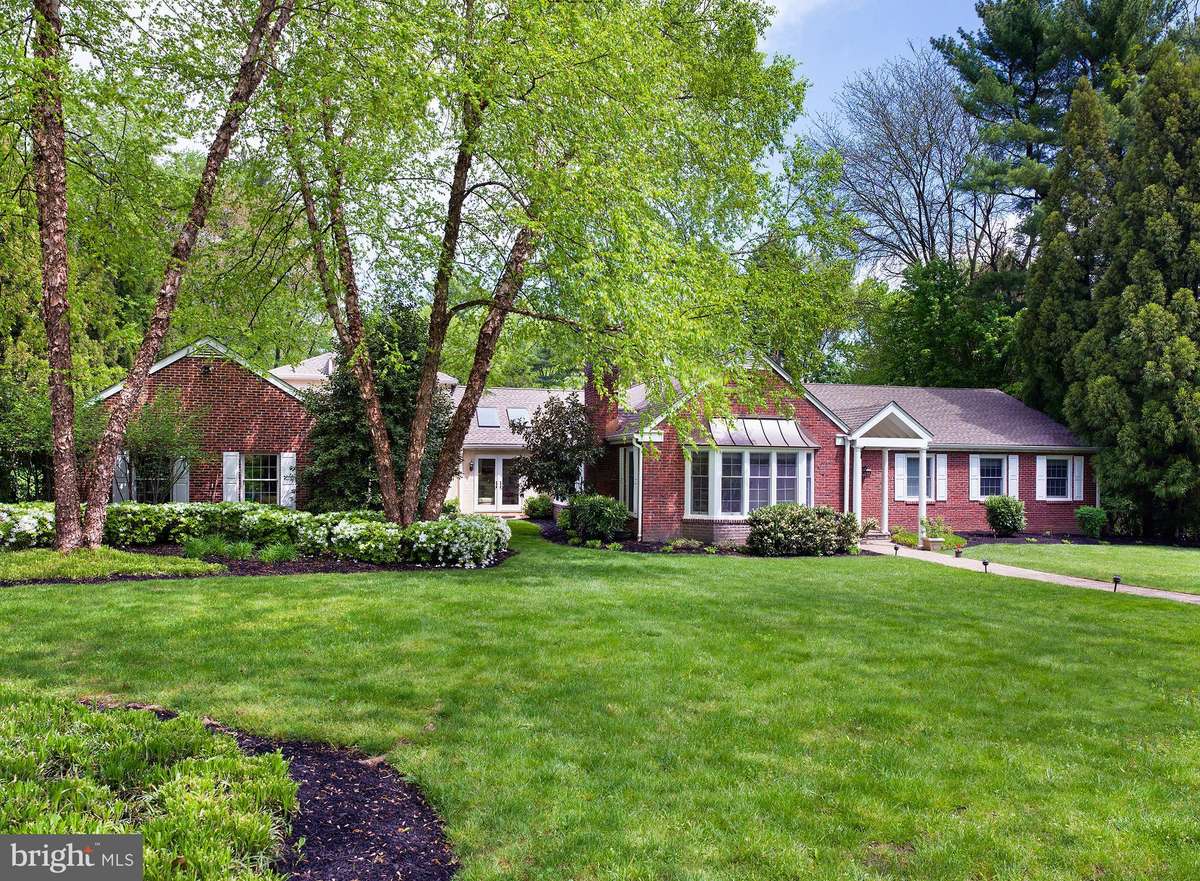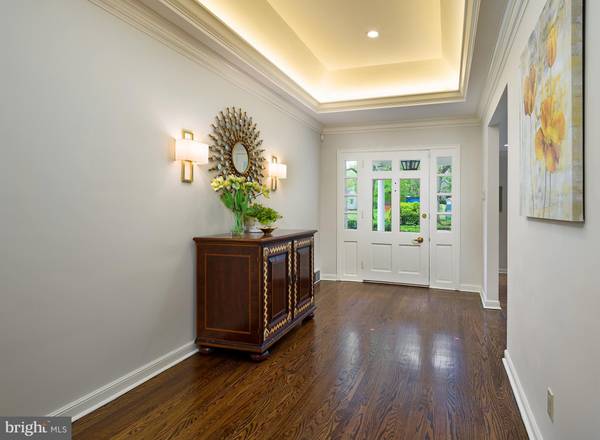$1,650,000
$1,475,000
11.9%For more information regarding the value of a property, please contact us for a free consultation.
5 Beds
5 Baths
5,508 SqFt
SOLD DATE : 07/07/2021
Key Details
Sold Price $1,650,000
Property Type Single Family Home
Sub Type Detached
Listing Status Sold
Purchase Type For Sale
Square Footage 5,508 sqft
Price per Sqft $299
Subdivision Penn Valley
MLS Listing ID PAMC689790
Sold Date 07/07/21
Style Ranch/Rambler
Bedrooms 5
Full Baths 4
Half Baths 1
HOA Y/N N
Abv Grd Liv Area 5,508
Originating Board BRIGHT
Year Built 1953
Annual Tax Amount $17,815
Tax Year 2020
Lot Size 0.953 Acres
Acres 0.95
Lot Dimensions 169.00 x 0.00
Property Description
Dreams really do come true, and so will yours when you lay your eyes on this beautiful family home on a desirable street in Penn Valley. Set on sprawling grounds and approached by a long private drive, the striking modern gem has been finely renovated and offers stunning open, airy interiors perfect for everyday living and formal entertaining. A gracious foyer with back-lit tray ceiling introduces the elegance, and spills into an expansive light-bathed living room. A fabulous fireplace, tasteful built-ins, millwork and columns, and a charming window seat below generous bayed windows enhance the ambience. Move easily into the lovely open dining room just 2 steps up with its own wall of windows, for serving family meals and large sit-downs in style. Comfort continues in the heart of the house, the enormous open-plan gourmet kitchen and dramatic vaulted family room with skylights where you’ll love spending time together. Your inner chef will awaken in the gorgeous cooks quarters appointed with the finest bells and whistles like professional-grade stainless steel appliances. Family and guests can gather at the huge quartz-top center island or in the sunny breakfast area offering scenic backyard views. Glass doors from the family room open to the outdoor oasis. Other conveniences nearby include a large pantry closet, powder room, office area with built-in desks and cabinet storage, and mudroom leading to the oversized 2-car garage with electric car charger. Closet space abounds throughout accommodating all your personal belongings. Have the best times with friends and loved ones outside on the Trex deck with built-in seating and a gas grill, and big backyard for all sorts of warm weather pleasures. When it is time to unwind, the incredible primary bedroom beckons with a private foyer, windows on 3 exposures, lots of room for a sitting area, and glass doors to the blissful deck. Your luxury retreat also offers a massive dressing room with custom built-ins and quartz-top island with drawers. The ultimate pampering awaits in the en-suite spa bath, finished with a quartz-top double-sink vanity, fine custom cabinetry, heated floors, a relaxing soaking tub, and walk-in marble shower. A separate bedroom wing for kids and extended family exists off the foyer featuring 2 bedrooms with Jack & Jill bath, another bedroom with en-suite bath, and a laundry room. A staircase off the hall ascends to a wonderful sky-lit 2nd family room with a kitchenette. Adjoining is a 5th bedroom suite with bath for guests, in-laws, etc. The lower level makes a great gym, rec room or playroom, with unfinished space for storage. There is nothing left to be done but to move in and enjoy!
Location
State PA
County Montgomery
Area Lower Merion Twp (10640)
Zoning RESIDENTIAL
Rooms
Other Rooms Living Room, Dining Room, Primary Bedroom, Bedroom 2, Bedroom 3, Bedroom 4, Bedroom 5, Kitchen, Family Room, Laundry, Primary Bathroom, Full Bath
Basement Daylight, Partial, Drain, Drainage System, Partially Finished, Sump Pump, Windows
Main Level Bedrooms 4
Interior
Interior Features Attic, Attic/House Fan, Breakfast Area, Built-Ins, Ceiling Fan(s), Dining Area, Entry Level Bedroom, Family Room Off Kitchen, Floor Plan - Open, Formal/Separate Dining Room, Kitchen - Gourmet, Kitchen - Island, Recessed Lighting, Skylight(s), Upgraded Countertops, Walk-in Closet(s), Wet/Dry Bar, Wood Floors
Hot Water Natural Gas, Multi-tank
Heating Forced Air, Programmable Thermostat
Cooling Attic Fan, Ceiling Fan(s), Central A/C, Programmable Thermostat
Flooring Bamboo, Carpet, Ceramic Tile, Hardwood
Fireplaces Number 1
Fireplaces Type Brick, Mantel(s), Wood
Equipment Built-In Microwave, Built-In Range, Commercial Range, Dishwasher, Disposal, Dryer - Front Loading, Dual Flush Toilets, Energy Efficient Appliances, ENERGY STAR Clothes Washer, ENERGY STAR Dishwasher, ENERGY STAR Freezer, ENERGY STAR Refrigerator, Exhaust Fan, Extra Refrigerator/Freezer, Freezer, Humidifier, Icemaker, Oven - Double, Oven/Range - Gas, Range Hood, Refrigerator, Six Burner Stove, Stainless Steel Appliances, Washer - Front Loading, Water Heater - High-Efficiency
Fireplace Y
Window Features Bay/Bow,Double Hung,Energy Efficient,Insulated,Screens,Skylights,Sliding
Appliance Built-In Microwave, Built-In Range, Commercial Range, Dishwasher, Disposal, Dryer - Front Loading, Dual Flush Toilets, Energy Efficient Appliances, ENERGY STAR Clothes Washer, ENERGY STAR Dishwasher, ENERGY STAR Freezer, ENERGY STAR Refrigerator, Exhaust Fan, Extra Refrigerator/Freezer, Freezer, Humidifier, Icemaker, Oven - Double, Oven/Range - Gas, Range Hood, Refrigerator, Six Burner Stove, Stainless Steel Appliances, Washer - Front Loading, Water Heater - High-Efficiency
Heat Source Natural Gas
Laundry Main Floor
Exterior
Exterior Feature Deck(s), Porch(es)
Garage Additional Storage Area, Built In, Garage Door Opener, Inside Access
Garage Spaces 8.0
Fence Wood
Waterfront N
Water Access N
View Garden/Lawn, Trees/Woods
Roof Type Shingle
Accessibility None
Porch Deck(s), Porch(es)
Parking Type Attached Garage, Driveway
Attached Garage 2
Total Parking Spaces 8
Garage Y
Building
Story 1.5
Foundation Active Radon Mitigation, Crawl Space, Slab
Sewer Public Sewer
Water Public
Architectural Style Ranch/Rambler
Level or Stories 1.5
Additional Building Above Grade, Below Grade
Structure Type 9'+ Ceilings,Cathedral Ceilings
New Construction N
Schools
School District Lower Merion
Others
Senior Community No
Tax ID 40-00-17696-003
Ownership Fee Simple
SqFt Source Assessor
Security Features 24 hour security,Carbon Monoxide Detector(s),Electric Alarm,Fire Detection System,Monitored,Motion Detectors,Security System,Smoke Detector
Acceptable Financing Cash, Conventional
Listing Terms Cash, Conventional
Financing Cash,Conventional
Special Listing Condition Standard
Read Less Info
Want to know what your home might be worth? Contact us for a FREE valuation!

Our team is ready to help you sell your home for the highest possible price ASAP

Bought with Rachel B Rothbard • Coldwell Banker Realty

"My job is to find and attract mastery-based agents to the office, protect the culture, and make sure everyone is happy! "






