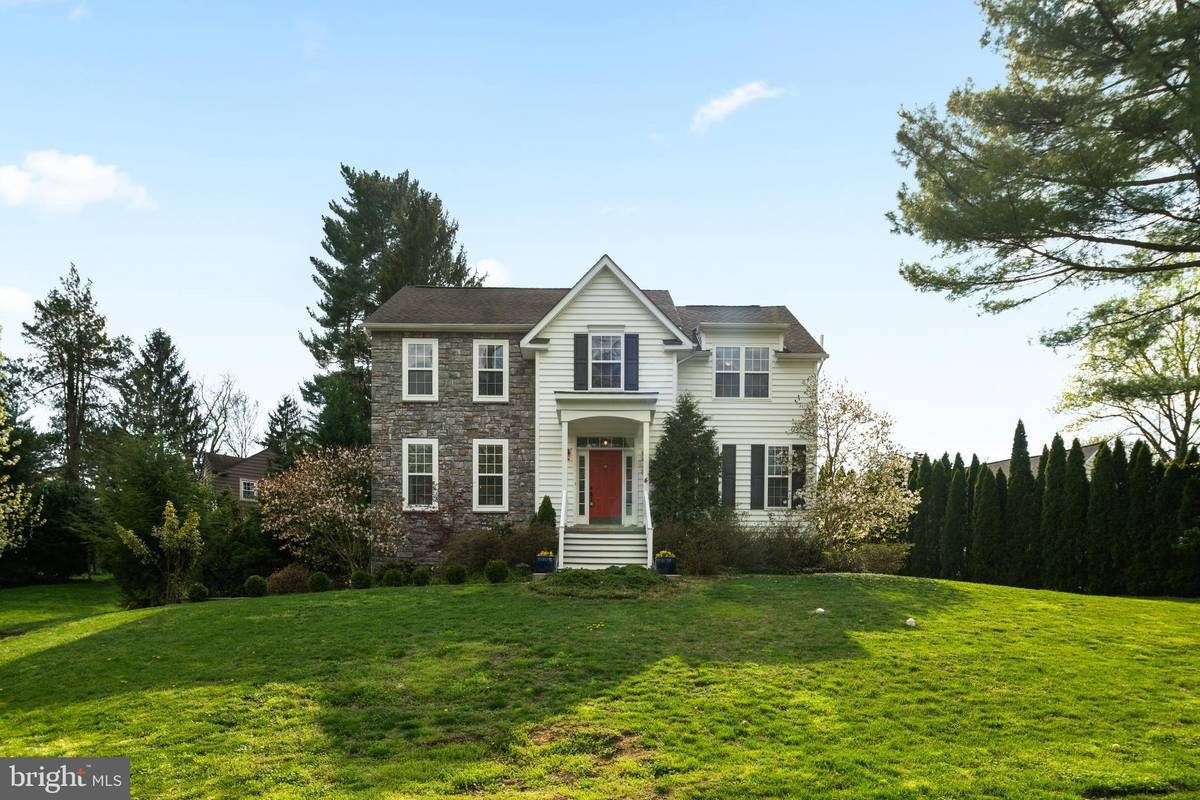$820,000
$800,000
2.5%For more information regarding the value of a property, please contact us for a free consultation.
5 Beds
4 Baths
3,669 SqFt
SOLD DATE : 07/07/2021
Key Details
Sold Price $820,000
Property Type Single Family Home
Sub Type Detached
Listing Status Sold
Purchase Type For Sale
Square Footage 3,669 sqft
Price per Sqft $223
Subdivision Rose Valley
MLS Listing ID PADE543972
Sold Date 07/07/21
Style Colonial
Bedrooms 5
Full Baths 3
Half Baths 1
HOA Y/N N
Abv Grd Liv Area 3,669
Originating Board BRIGHT
Year Built 2007
Annual Tax Amount $18,404
Tax Year 2020
Lot Size 0.256 Acres
Acres 0.26
Lot Dimensions 0.00 x 0.00
Property Description
This amazing home offers a little bit of everything! Modern living with the charm and accessibility of the Rose Valley. Tucked away on Valley View Rd, this home is within walking distance of the Rose Valley trails, the Rose Valley Swim and Tennis Club, Hedgerow Theater, The Old Mill, The Rose Valley Museum, and the Moylan Rose Valley train station. Its not just the location that impresses. Walk into the Entrance Hall with the formal dining room to the left and an office/library with a window paneled french door to the right. The foyers hosts two coat closets and a half bathroom. Through the foyer is the kitchen with soap stone countertops, stainless steel appliances, including a wine fridge, breakfast bar, and a large eat in area with built in benches and cabinets. The kitchen is open to the Living Room with a gas fire place and sitting room overlooking the backyard complete with sun filled skylights. The spacious deck can be accessed by one of two sets of sliding glass doors. The second floor is home to all four bedrooms. The Primary Bedroom has an en suite bathroom with a walk in shower, jacuzzi bathtub, and walk in closets. The lower level of the home has a bonus room with a second gas fire place, a full bathroom, storage closets and access to the two car garage.
Location
State PA
County Delaware
Area Rose Valley Boro (10439)
Zoning RES
Rooms
Basement Full
Interior
Hot Water Natural Gas
Heating Forced Air
Cooling Central A/C
Fireplaces Number 3
Heat Source Natural Gas
Laundry Upper Floor
Exterior
Garage Built In, Garage Door Opener, Garage - Front Entry
Garage Spaces 2.0
Waterfront N
Water Access N
Accessibility None
Parking Type Attached Garage, Driveway
Attached Garage 2
Total Parking Spaces 2
Garage Y
Building
Story 3
Sewer Public Sewer
Water Public
Architectural Style Colonial
Level or Stories 3
Additional Building Above Grade, Below Grade
New Construction N
Schools
School District Wallingford-Swarthmore
Others
Senior Community No
Tax ID 39-00-00198-00
Ownership Fee Simple
SqFt Source Assessor
Special Listing Condition Standard
Read Less Info
Want to know what your home might be worth? Contact us for a FREE valuation!

Our team is ready to help you sell your home for the highest possible price ASAP

Bought with Michelle McDowell • Compass RE

"My job is to find and attract mastery-based agents to the office, protect the culture, and make sure everyone is happy! "





