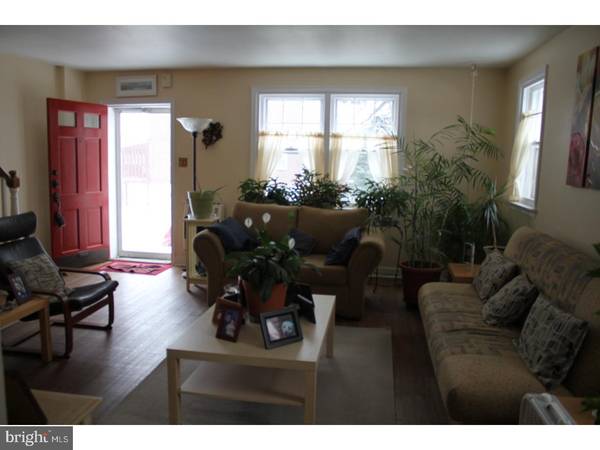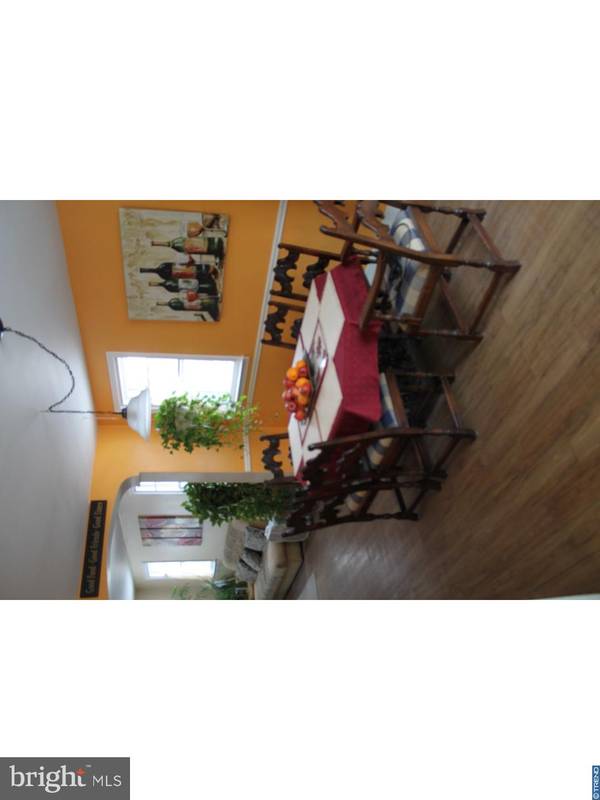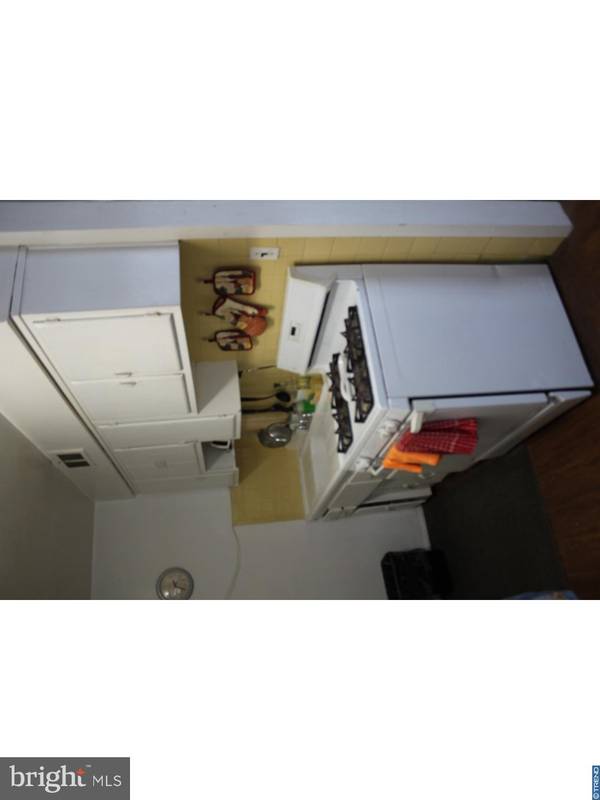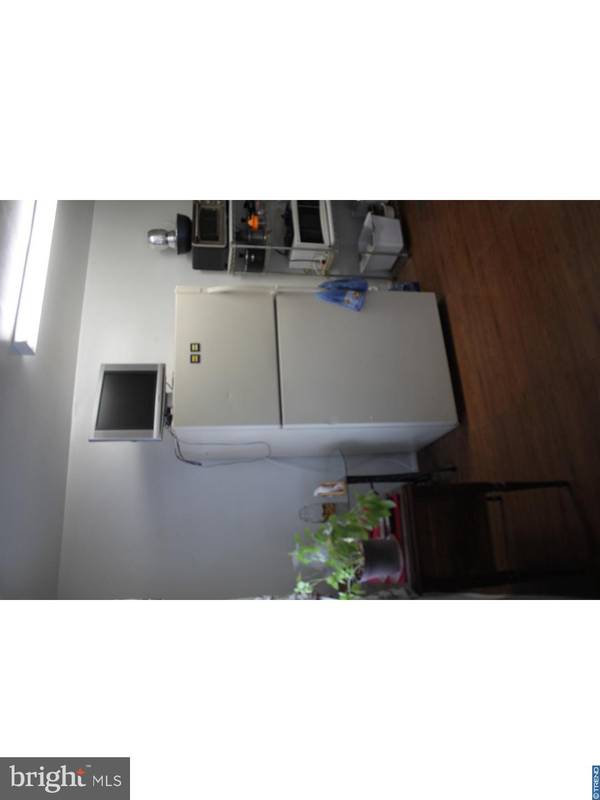$177,000
$177,000
For more information regarding the value of a property, please contact us for a free consultation.
4 Beds
4 Baths
1,296 SqFt
SOLD DATE : 06/01/2018
Key Details
Sold Price $177,000
Property Type Single Family Home
Sub Type Twin/Semi-Detached
Listing Status Sold
Purchase Type For Sale
Square Footage 1,296 sqft
Price per Sqft $136
Subdivision Tacony
MLS Listing ID 1000319412
Sold Date 06/01/18
Style Other
Bedrooms 4
Full Baths 3
Half Baths 1
HOA Y/N N
Abv Grd Liv Area 1,296
Originating Board TREND
Year Built 1950
Annual Tax Amount $1,725
Tax Year 2018
Lot Size 2,196 Sqft
Acres 0.05
Lot Dimensions 27X82
Property Description
One of a kind end of the row property! This beautiful twin features all of the charms of a well-kept property, such as updated floors, 3/1 Bathrooms, Rear new Deck for entertainment, In-Law suite and much more! The whole house is bathed in natural sunlight from its many windows. Inside you are welcomed by stunning floors throughout the living, dining room and kitchen. The dining room is sizable to allow for flexibility of the space. Elegantly eat-in kitchen with solid wood cabinets and access to the rear generous deck and ready for your first summer BBQ and gatherings. The 2nd floor boasts beautifully finished hardwood flooring, a spacious Master Bedroom with a full bath, 2 additional bedrooms (all with H/W floors, closets, and a hall bathroom). The well-distributed basement features an office space, powder bathroom under the steps to the first floor, there is also laundry space, mechanical space, storage space and an exit to the back patio. But also in the basement, there is an in-law suite with all the amenities it can boast such as a new kitchen, new floors, ample bedroom, full finished bathroom and an exit door on the side of the house for private entrance. Additional amenities include a jump to Frankford and Torresdale ave shopping from Wawa, pizza, water ice, hair salon, drug store, and bars, as well as close to I-95 high way, Tacony-Palmira bridge, Route 1, and much more!
Location
State PA
County Philadelphia
Area 19135 (19135)
Zoning RSA5
Direction Northwest
Rooms
Other Rooms Living Room, Dining Room, Primary Bedroom, Bedroom 2, Bedroom 3, Kitchen, Family Room, Bedroom 1, In-Law/auPair/Suite
Basement Full, Fully Finished
Interior
Interior Features Primary Bath(s), 2nd Kitchen, Kitchen - Eat-In
Hot Water Natural Gas
Heating Gas, Forced Air
Cooling None
Flooring Wood, Tile/Brick
Fireplace N
Heat Source Natural Gas
Laundry Basement
Exterior
Exterior Feature Deck(s)
Waterfront N
Water Access N
Roof Type Flat
Accessibility None
Porch Deck(s)
Parking Type On Street, Driveway
Garage N
Building
Lot Description Corner, Front Yard, Rear Yard, SideYard(s)
Story 2
Foundation Stone, Concrete Perimeter
Sewer Public Sewer
Water Public
Architectural Style Other
Level or Stories 2
Additional Building Above Grade
New Construction N
Schools
School District The School District Of Philadelphia
Others
Senior Community No
Tax ID 552331600
Ownership Fee Simple
Acceptable Financing Conventional, VA, FHA 203(b)
Listing Terms Conventional, VA, FHA 203(b)
Financing Conventional,VA,FHA 203(b)
Read Less Info
Want to know what your home might be worth? Contact us for a FREE valuation!

Our team is ready to help you sell your home for the highest possible price ASAP

Bought with lucy zheng • Premium Realty Group Inc

"My job is to find and attract mastery-based agents to the office, protect the culture, and make sure everyone is happy! "






