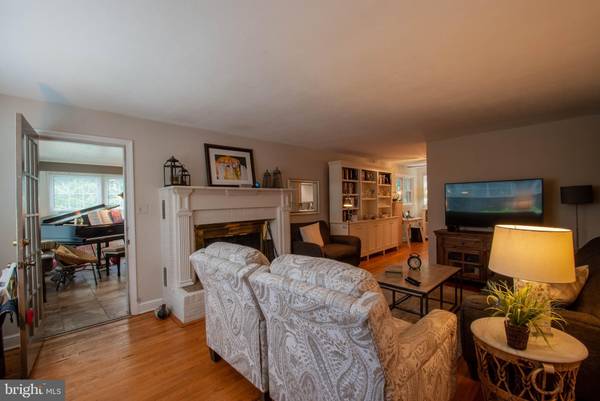$415,000
$419,900
1.2%For more information regarding the value of a property, please contact us for a free consultation.
3 Beds
1 Bath
1,224 SqFt
SOLD DATE : 07/19/2021
Key Details
Sold Price $415,000
Property Type Single Family Home
Sub Type Twin/Semi-Detached
Listing Status Sold
Purchase Type For Sale
Square Footage 1,224 sqft
Price per Sqft $339
Subdivision Cedar Park
MLS Listing ID MDAA470460
Sold Date 07/19/21
Style Colonial,Side-by-Side
Bedrooms 3
Full Baths 1
HOA Y/N N
Abv Grd Liv Area 1,224
Originating Board BRIGHT
Year Built 1950
Annual Tax Amount $5,288
Tax Year 2021
Lot Size 5,719 Sqft
Acres 0.13
Property Description
SELLER WILL PROVIDE A ONE YEAR AHS HOME WARRANTY (COVERING HEATING AND COOLING SYSTEMS, ELECTRICAL, PLUMBING, APPLIANCES) Exceptionally charming brick duplex in great location close the Navy stadium and easy access to downtown Annapolis and commuting routes. Features include: covered front porch entrance, one car garage, hardwood flooring throughout most of home, fireplace in living room, renovated eat in kitchen, large fenced in side and back yard, patio, unfinished lower level, plus walk up attic great for storage (potentially four levels of living space!). 1524 finished sq ft (which includes enclosed/heated porch that is open to the living room). Small 3rd bedroom upstairs is currently being used as walk in closet. Noteworthy: new water heater and sump pump 2021; new garage door 2021; new toilet this year as well. Showings between 1-6 daily (3 hours notice please so owners have time to arrange to get their cute small dogs out of the house).
Location
State MD
County Anne Arundel
Zoning R
Rooms
Other Rooms Living Room, Bedroom 2, Bedroom 3, Kitchen, Basement, Bedroom 1, Study, Bathroom 1, Attic
Basement Other, Connecting Stairway, Sump Pump, Unfinished
Interior
Interior Features Attic, Breakfast Area, Ceiling Fan(s), Combination Kitchen/Dining, Floor Plan - Traditional, Kitchen - Eat-In, Kitchen - Table Space, Tub Shower, Wood Floors
Hot Water Electric
Heating Baseboard - Hot Water
Cooling Ceiling Fan(s), Central A/C
Flooring Hardwood
Fireplaces Number 1
Equipment Built-In Microwave, Dishwasher, Disposal, Dryer, Oven/Range - Electric, Refrigerator, Washer, Water Heater
Fireplace Y
Window Features Double Pane,Insulated,Screens
Appliance Built-In Microwave, Dishwasher, Disposal, Dryer, Oven/Range - Electric, Refrigerator, Washer, Water Heater
Heat Source Oil
Exterior
Garage Garage - Front Entry, Inside Access
Garage Spaces 1.0
Waterfront N
Water Access N
Accessibility None
Parking Type Attached Garage, Driveway
Attached Garage 1
Total Parking Spaces 1
Garage Y
Building
Story 3
Sewer Public Sewer
Water Public
Architectural Style Colonial, Side-by-Side
Level or Stories 3
Additional Building Above Grade, Below Grade
New Construction N
Schools
School District Anne Arundel County Public Schools
Others
Senior Community No
Tax ID 020600090029608
Ownership Fee Simple
SqFt Source Assessor
Special Listing Condition Standard
Read Less Info
Want to know what your home might be worth? Contact us for a FREE valuation!

Our team is ready to help you sell your home for the highest possible price ASAP

Bought with Chris J McDonald • Douglas Realty, LLC

"My job is to find and attract mastery-based agents to the office, protect the culture, and make sure everyone is happy! "






