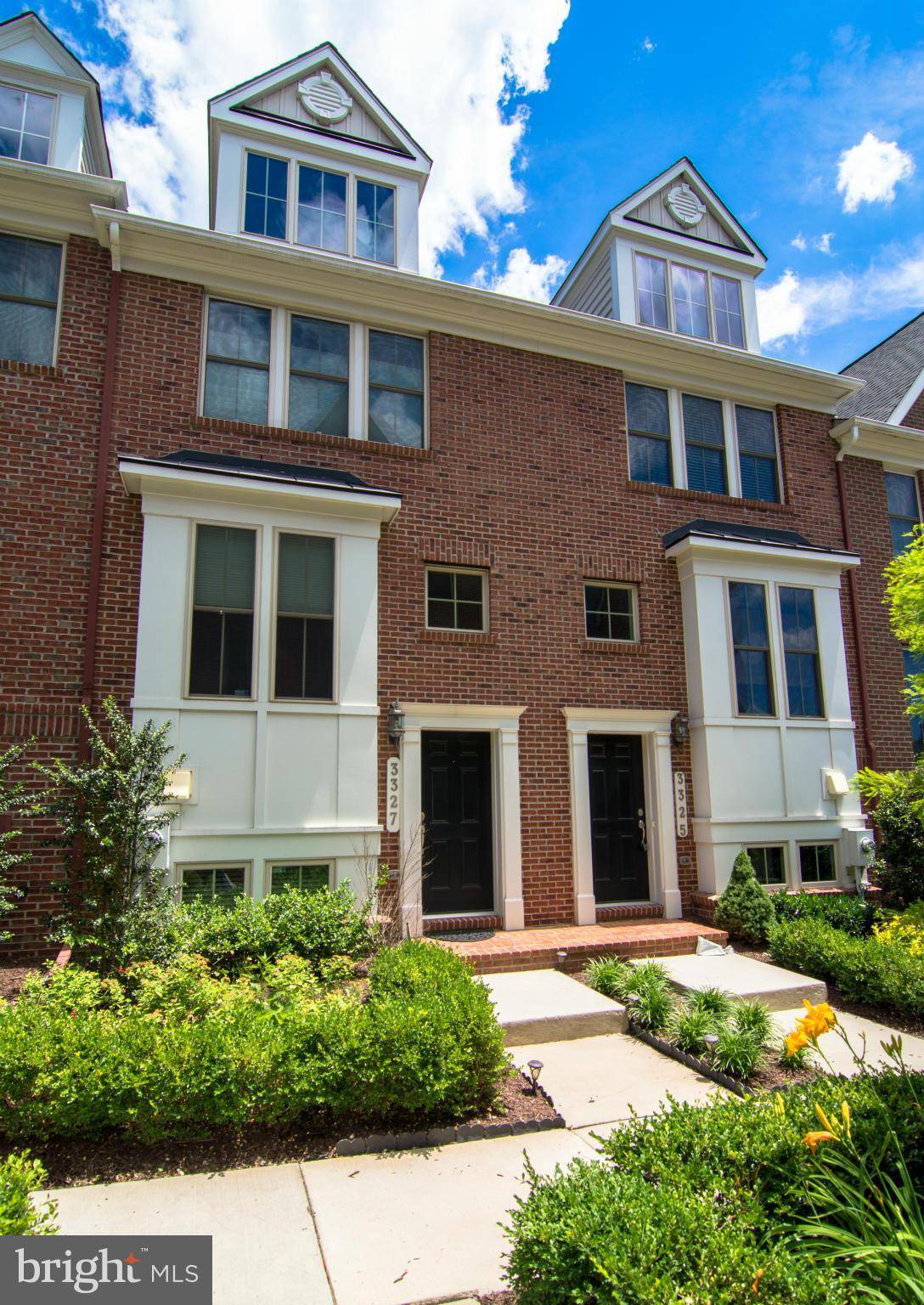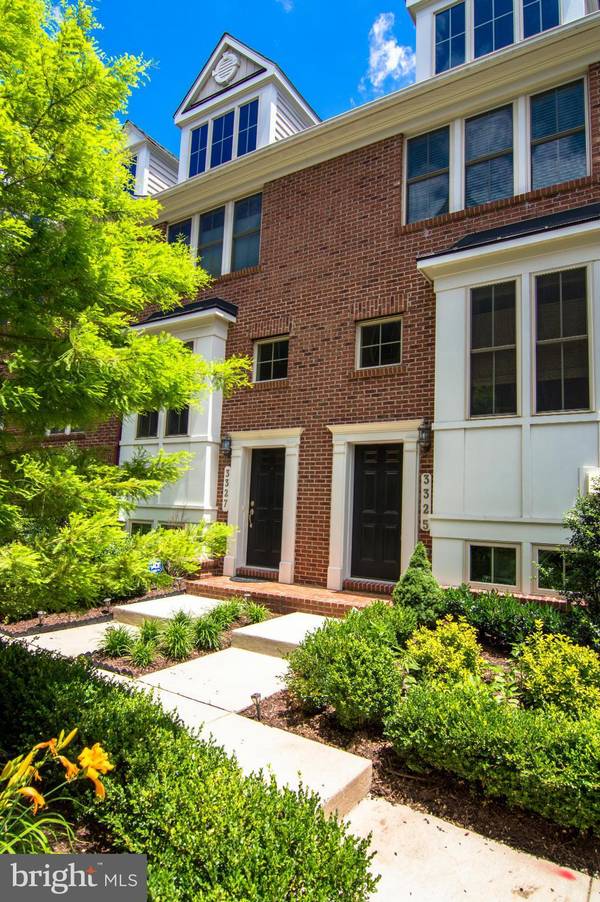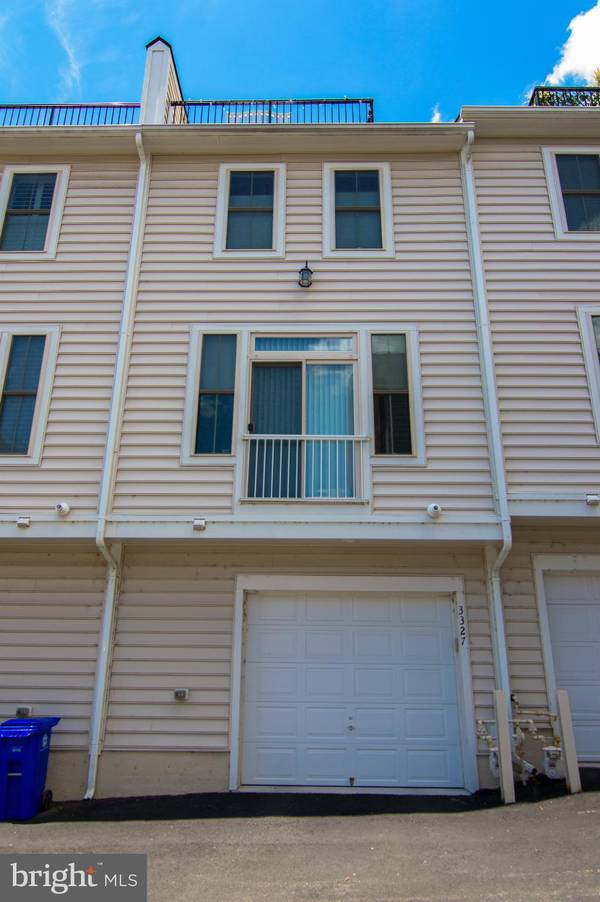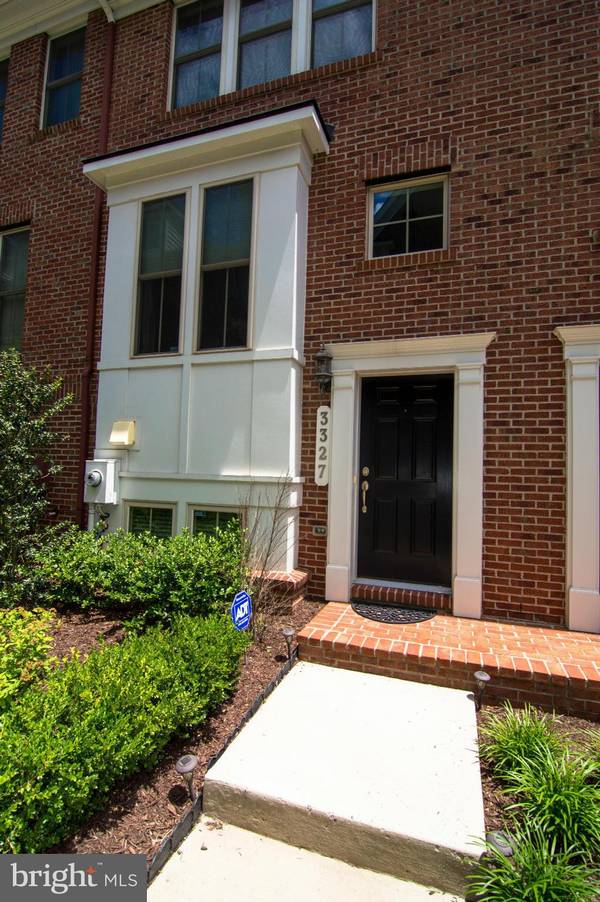$590,000
$595,000
0.8%For more information regarding the value of a property, please contact us for a free consultation.
2 Beds
3 Baths
776 Sqft Lot
SOLD DATE : 10/25/2016
Key Details
Sold Price $590,000
Property Type Townhouse
Sub Type Interior Row/Townhouse
Listing Status Sold
Purchase Type For Sale
Subdivision Shirlington Crest
MLS Listing ID 1001612637
Sold Date 10/25/16
Style Federal
Bedrooms 2
Full Baths 2
Half Baths 1
HOA Fees $107/mo
HOA Y/N Y
Originating Board MRIS
Year Built 2010
Annual Tax Amount $5,986
Tax Year 2015
Lot Size 776 Sqft
Acres 0.02
Property Description
Price reduction! Shows like model, move in ready. Light filled 2BR/2.5BA/2car garage. Open floor plan with gourmet kitchen, granite, 42" cabs, gas cooking/ dinning room/ family room. Huge master BR with spa bath. Nice size 2nd BR with hall bath and laundry on BR level. Roof top terrace for Alfresco dining. Great storage in LL garage. Minutes to D.C., Shirlington, I395.,direct bus route to Pentagon
Location
State VA
County Arlington
Zoning RA14-26
Rooms
Other Rooms Living Room, Dining Room, Primary Bedroom, Bedroom 2, Kitchen, Foyer
Interior
Interior Features Kitchen - Galley, Kitchen - Gourmet, Kitchen - Table Space, Combination Dining/Living, Kitchen - Eat-In, Upgraded Countertops, Primary Bath(s), Window Treatments, Wood Floors, Floor Plan - Open
Hot Water Natural Gas
Heating Forced Air
Cooling Central A/C, Ceiling Fan(s)
Equipment Cooktop, Dishwasher, Disposal, Dryer - Front Loading, Exhaust Fan, Icemaker, Microwave, Oven - Double, Oven - Self Cleaning, Refrigerator, Washer - Front Loading
Fireplace N
Appliance Cooktop, Dishwasher, Disposal, Dryer - Front Loading, Exhaust Fan, Icemaker, Microwave, Oven - Double, Oven - Self Cleaning, Refrigerator, Washer - Front Loading
Heat Source Natural Gas
Exterior
Exterior Feature Roof
Parking Features Garage Door Opener
Garage Spaces 2.0
Community Features Commercial Vehicles Prohibited, Covenants, Parking, Pets - Allowed
Water Access N
Accessibility None
Porch Roof
Road Frontage City/County
Attached Garage 2
Total Parking Spaces 2
Garage Y
Private Pool N
Building
Story 3+
Sewer Public Sewer
Water Public
Architectural Style Federal
Level or Stories 3+
New Construction N
Schools
Elementary Schools Drew
Middle Schools Gunston
High Schools Wakefield
School District Arlington County Public Schools
Others
HOA Fee Include Lawn Maintenance,Snow Removal,Trash
Senior Community No
Tax ID 31-033-263
Ownership Fee Simple
Security Features Electric Alarm
Special Listing Condition Standard
Read Less Info
Want to know what your home might be worth? Contact us for a FREE valuation!

Our team is ready to help you sell your home for the highest possible price ASAP

Bought with Larry E Askins • Keller Williams Capital Properties
"My job is to find and attract mastery-based agents to the office, protect the culture, and make sure everyone is happy! "






