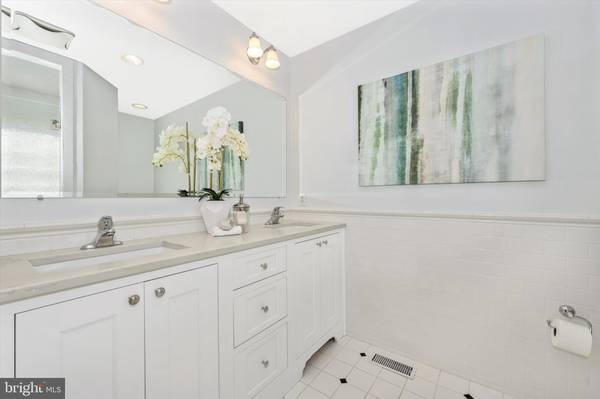$555,000
$475,000
16.8%For more information regarding the value of a property, please contact us for a free consultation.
2 Beds
2 Baths
1,780 SqFt
SOLD DATE : 07/26/2021
Key Details
Sold Price $555,000
Property Type Single Family Home
Sub Type Detached
Listing Status Sold
Purchase Type For Sale
Square Footage 1,780 sqft
Price per Sqft $311
Subdivision Westbrook
MLS Listing ID MDFR2000240
Sold Date 07/26/21
Style Ranch/Rambler
Bedrooms 2
Full Baths 2
HOA Y/N N
Abv Grd Liv Area 1,780
Originating Board BRIGHT
Year Built 1964
Annual Tax Amount $6,370
Tax Year 2020
Lot Size 0.256 Acres
Acres 0.26
Property Description
OPEN SATURDAY 1:00 - 3:00pm. One level living at its best! Nicely updated, beautifully maintained and located a short walk to Baker Park but you won't want to leave the fully fenced, quiet backyard - enjoy views of the lush green lawn and mature landscaping while sitting on the trex deck or paver patio. If you'd rather enjoy the day in the comfort of air conditioning, the interior won't disappoint. Everything you need is on one level from the generous sized living room with a bright bay window and gas fireplace to the oversized primary bedroom with space for a king size bed, dressers, desk and a sofa. This room has its own updated private bath, nice closet space and the washer/dryer. The secondary bedroom has access to a separate private bath and is just steps to the family room, formal dining room and beautifully updated kitchen that includes 42 inch maple cabinets, granite counters and stainless appliances. The basement has a wood burning, masonry fireplace and provides enviable amounts of storage space. Close to restaurants, shopping and major commuter routes. Move-in ready!
Location
State MD
County Frederick
Zoning R4
Rooms
Other Rooms Living Room, Dining Room, Primary Bedroom, Bedroom 2, Kitchen, Family Room
Basement Other
Main Level Bedrooms 2
Interior
Interior Features Attic, Built-Ins, Ceiling Fan(s), Entry Level Bedroom, Family Room Off Kitchen, Floor Plan - Traditional, Formal/Separate Dining Room, Primary Bath(s), Window Treatments, Wood Floors
Hot Water Electric
Heating Forced Air
Cooling Central A/C
Flooring Hardwood, Ceramic Tile
Fireplaces Number 2
Equipment Built-In Microwave, Dishwasher, Disposal, Dryer, Oven - Self Cleaning, Oven/Range - Gas, Refrigerator, Stove, Washer
Window Features Double Hung,Double Pane,Bay/Bow,Replacement,Screens
Appliance Built-In Microwave, Dishwasher, Disposal, Dryer, Oven - Self Cleaning, Oven/Range - Gas, Refrigerator, Stove, Washer
Heat Source Natural Gas
Laundry Main Floor
Exterior
Exterior Feature Deck(s), Patio(s)
Garage Garage - Front Entry, Garage Door Opener, Inside Access
Garage Spaces 2.0
Fence Privacy, Wood
Waterfront N
Water Access N
Roof Type Architectural Shingle
Accessibility Other
Porch Deck(s), Patio(s)
Parking Type Attached Garage, Driveway, Off Street
Attached Garage 1
Total Parking Spaces 2
Garage Y
Building
Lot Description Level, Landscaping, Rear Yard
Story 2
Sewer Public Sewer
Water Public
Architectural Style Ranch/Rambler
Level or Stories 2
Additional Building Above Grade, Below Grade
New Construction N
Schools
Elementary Schools Parkway
Middle Schools West Frederick
High Schools Frederick
School District Frederick County Public Schools
Others
Senior Community No
Tax ID 1102078686
Ownership Fee Simple
SqFt Source Assessor
Acceptable Financing FHA, Conventional, Cash, VA
Listing Terms FHA, Conventional, Cash, VA
Financing FHA,Conventional,Cash,VA
Special Listing Condition Standard
Read Less Info
Want to know what your home might be worth? Contact us for a FREE valuation!

Our team is ready to help you sell your home for the highest possible price ASAP

Bought with Charen C Rubin • Real Estate Teams, LLC

"My job is to find and attract mastery-based agents to the office, protect the culture, and make sure everyone is happy! "






