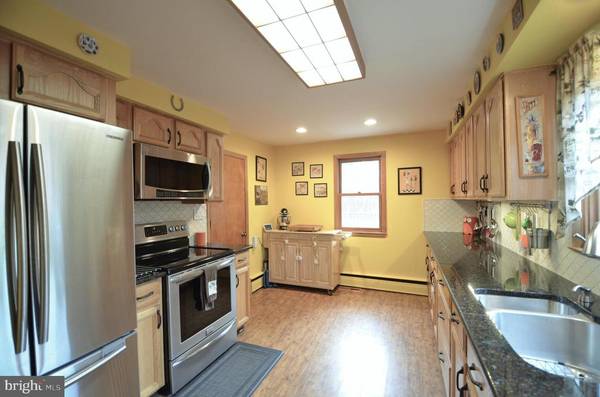$399,900
$399,900
For more information regarding the value of a property, please contact us for a free consultation.
4 Beds
2 Baths
1,933 SqFt
SOLD DATE : 07/29/2021
Key Details
Sold Price $399,900
Property Type Single Family Home
Sub Type Detached
Listing Status Sold
Purchase Type For Sale
Square Footage 1,933 sqft
Price per Sqft $206
Subdivision Siles
MLS Listing ID PABU530206
Sold Date 07/29/21
Style Colonial
Bedrooms 4
Full Baths 2
HOA Y/N N
Abv Grd Liv Area 1,933
Originating Board BRIGHT
Year Built 1959
Annual Tax Amount $3,766
Tax Year 2020
Lot Size 6,000 Sqft
Acres 0.14
Lot Dimensions 60.00 x 100.00
Property Description
Welcome to the 1123 Hilton Avenue. When you first come into the house, you will be greeted by an open-concept first floor that is equally good at hosting a sit-down feast for 20 of your closest friends, as well as a small family movie night. The room is complete with dimmable LED recessed lighting, a bay window, and a built-in curio.
Just past the main room, you will find a bedroom with plenty of sunlight, and a built-in closet. Currently, that bedroom is set up as a guest room and an office. There is a full bathroom with a bathtub right next to it.
Walk to the other side of the house, and you will find yourself in a bright kitchen that offers granite countertops, multiple cabinets, and stainless-steel appliances. Current owners made sure that the kitchen is well-suited for cooking, with under cabinet lighting and outlets, tiled backsplashes, as well as railings and wall magnets to have all your tools easily accessible. There is also some empty space, which can be set up to accommodate your personal needs from a small breakfast area to additional storage or workspace. Once you go past the kitchen, you will find yourself in a mudroom, equipped with a washer and a dryer, as well as a utility sink. From there you have access to the heating system situated in the middle of the house, to the trap door leading to the crawl space, and to, what is most important, the backyard. Upstairs you'll find a hallway connecting three large bedrooms. The main bedroom includes a sitting area and has plenty of space for a variety of individual needs. The remaining two bedrooms are very generous in size as well. The floor is complete with a large hall bathroom that includes a built-in towel warmer. Attic has plywood laid down on most of its area and is accessible from one of the bedrooms. Each of the floors has a separate central air-conditioning unit; the first floor's unit was replaced in 2016. Front lawn has two mature ornamental cherry trees and beautiful flowering bushes all around. The driveway will lead you into the backyard, ending at a large shed set on a concrete foundation. The backyard is flat and fully enclosed with a privacy fence on all sides and was updated and fully landscaped in the past year to enjoy those summer nights with family and friends. If there is one unifying characteristic of the house, it is wood. The floors on the first floor are hardwood oak; the staircase, the doors, and all the window frames are all oak. The second floor continues that wooden trend, but with laminate floors throughout. The hot water heating system is also set up to have two independent zones. There is also a new heating oil tank, smart switches controlling lights in many rooms as well as the outside, a Nest Hello smart doorbell, and a floodlight illuminating the whole backyard in soft light. Low annual taxes.
Close to major shopping mall, train station, and I-95.
Location
State PA
County Bucks
Area Lower Southampton Twp (10121)
Zoning R3
Rooms
Main Level Bedrooms 1
Interior
Hot Water Oil
Heating Baseboard - Hot Water
Cooling Central A/C
Heat Source Oil
Exterior
Garage Spaces 4.0
Waterfront N
Water Access N
Accessibility None
Parking Type Driveway
Total Parking Spaces 4
Garage N
Building
Story 2
Foundation Crawl Space
Sewer Public Sewer
Water Public
Architectural Style Colonial
Level or Stories 2
Additional Building Above Grade, Below Grade
New Construction N
Schools
Elementary Schools Tawanka
Middle Schools Poquessing
High Schools Neshaminy
School District Neshaminy
Others
Senior Community No
Tax ID 21-032-170
Ownership Fee Simple
SqFt Source Assessor
Special Listing Condition Standard
Read Less Info
Want to know what your home might be worth? Contact us for a FREE valuation!

Our team is ready to help you sell your home for the highest possible price ASAP

Bought with David Varghese • EXP Realty, LLC

"My job is to find and attract mastery-based agents to the office, protect the culture, and make sure everyone is happy! "






