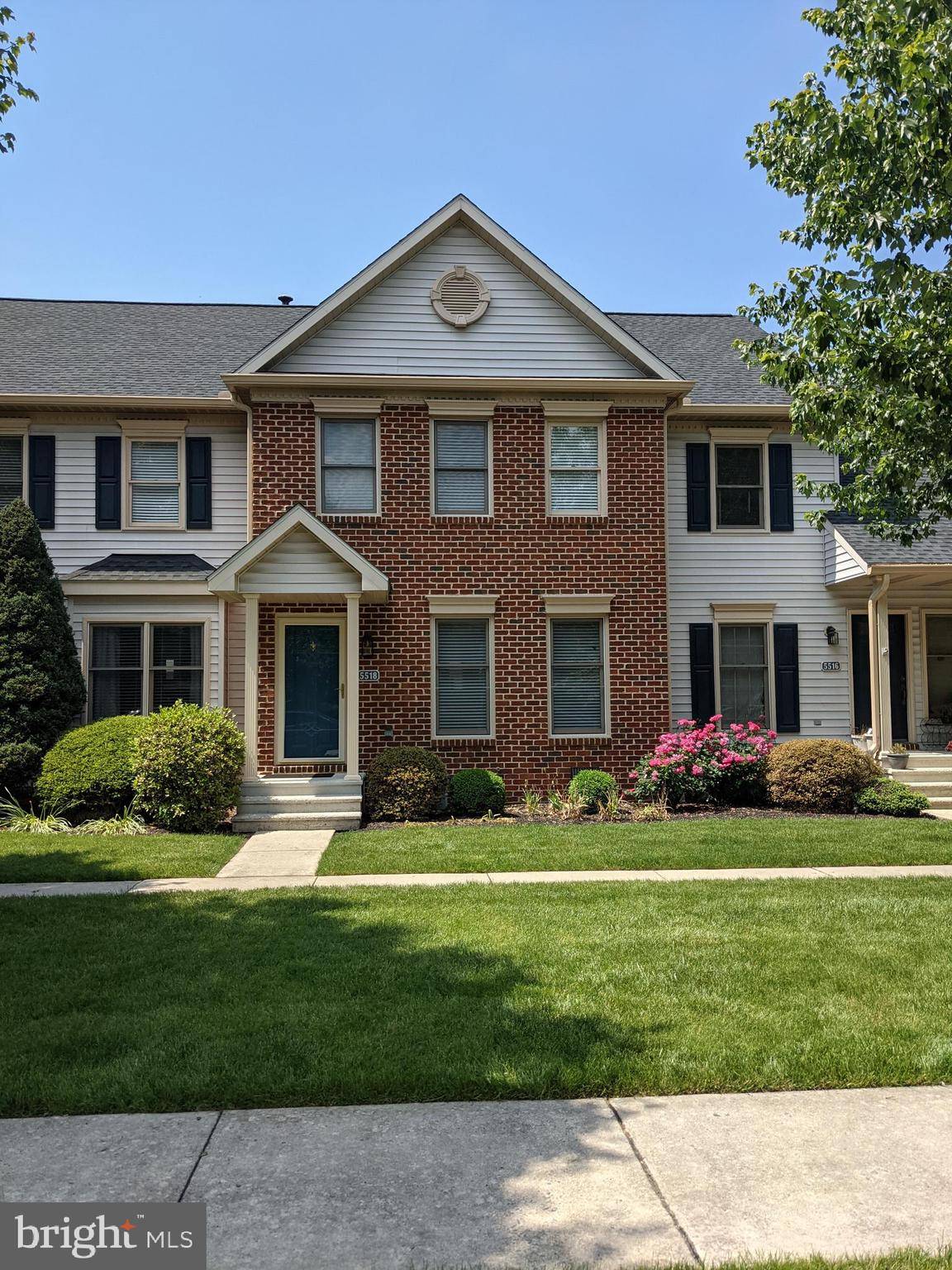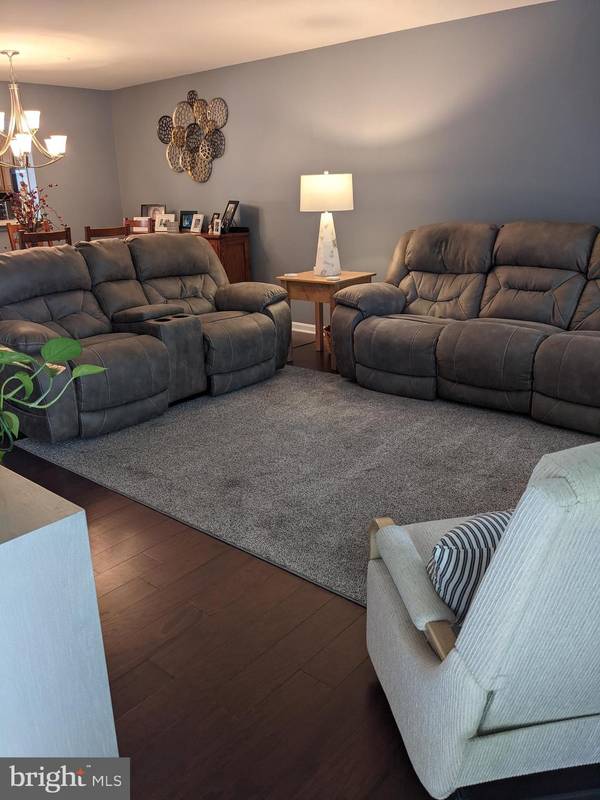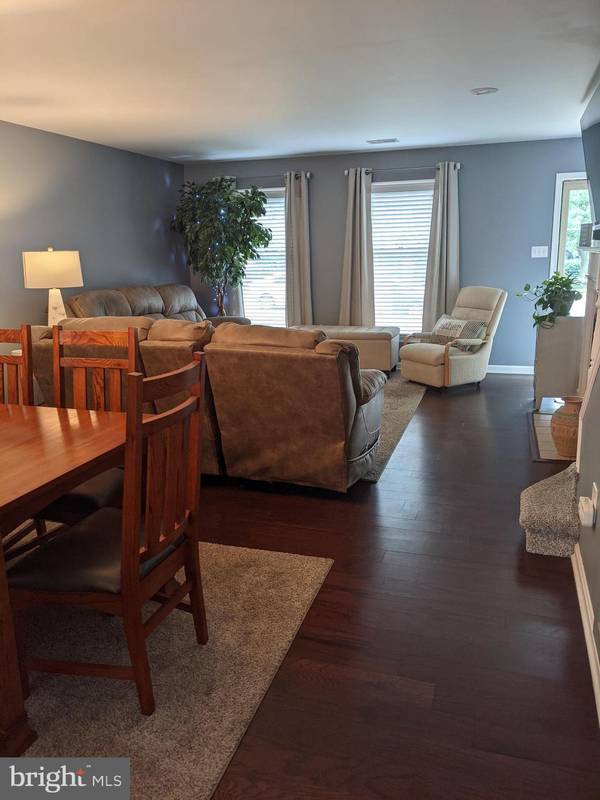$180,000
$169,900
5.9%For more information regarding the value of a property, please contact us for a free consultation.
2 Beds
3 Baths
1,368 SqFt
SOLD DATE : 07/30/2021
Key Details
Sold Price $180,000
Property Type Condo
Sub Type Condo/Co-op
Listing Status Sold
Purchase Type For Sale
Square Footage 1,368 sqft
Price per Sqft $131
Subdivision Village Of Moreland
MLS Listing ID PACB135872
Sold Date 07/30/21
Style Traditional
Bedrooms 2
Full Baths 2
Half Baths 1
Condo Fees $159/mo
HOA Y/N N
Abv Grd Liv Area 1,368
Originating Board BRIGHT
Year Built 1993
Annual Tax Amount $2,840
Tax Year 2020
Property Description
Lovingly cared for and meticulously maintained unit in the Village of Moreland II will exceed your expectations and satisfy your needs. Please refer to the SPD and Seller's attachments for a complete accounting of improvements in the Documents Section. I will note that since 2017, Shaw Monroe engineered wood flooring was installed on the main level of the home; all kitchen appliances were upgraded with the LG brand (refrigerator, stove, dishwasher, microwave); Samsung washer & dryer were installed; HVAC system, garage door, deck, most windows and roof of house were replaced. The home features two bedrooms, 2.5 baths, spacious closets, living room, dining room, gas FP, first floor laundry adjacent to kitchen, Atrium door and windows to rear deck and two-car garage. The Association is currently charging a 3 Year Special Assessment for the replacement of the garage roof and gutters (work to be completed within three years). A balance of $1357.73 remains and the purchaser will be responsible for monthly payments of $45.22/mo until that is paid in full.
Location
State PA
County Cumberland
Area Lower Allen Twp (14413)
Zoning RESIDENTIAL
Rooms
Other Rooms Living Room, Dining Room, Bedroom 2, Kitchen, Bedroom 1, Laundry, Bathroom 1, Bathroom 2
Interior
Interior Features Carpet, Ceiling Fan(s), Combination Dining/Living, Floor Plan - Traditional, Kitchen - Eat-In, Walk-in Closet(s), Window Treatments, Wood Floors
Hot Water Natural Gas
Heating Forced Air
Cooling Central A/C
Flooring Laminated, Wood, Carpet
Fireplaces Number 1
Fireplaces Type Gas/Propane
Equipment Built-In Microwave, Water Heater, Washer, Stove, Refrigerator, Dryer, Dishwasher
Furnishings No
Fireplace Y
Window Features Replacement
Appliance Built-In Microwave, Water Heater, Washer, Stove, Refrigerator, Dryer, Dishwasher
Heat Source Natural Gas
Laundry Main Floor
Exterior
Exterior Feature Deck(s)
Garage Garage - Rear Entry, Garage Door Opener, Additional Storage Area
Garage Spaces 2.0
Amenities Available Common Grounds
Waterfront N
Water Access N
View Street
Accessibility None
Porch Deck(s)
Parking Type Detached Garage, On Street
Total Parking Spaces 2
Garage Y
Building
Story 2
Foundation Slab
Sewer Public Sewer
Water Public
Architectural Style Traditional
Level or Stories 2
Additional Building Above Grade, Below Grade
Structure Type Dry Wall
New Construction N
Schools
High Schools Cedar Cliff
School District West Shore
Others
Pets Allowed Y
HOA Fee Include All Ground Fee,Common Area Maintenance,Insurance,Lawn Care Front,Lawn Care Rear,Lawn Care Side,Lawn Maintenance,Reserve Funds,Road Maintenance,Snow Removal
Senior Community No
Tax ID 13-24-0791-002D-U5518
Ownership Condominium
Acceptable Financing Cash, Conventional, FHA, VA
Horse Property N
Listing Terms Cash, Conventional, FHA, VA
Financing Cash,Conventional,FHA,VA
Special Listing Condition Standard
Pets Description No Pet Restrictions
Read Less Info
Want to know what your home might be worth? Contact us for a FREE valuation!

Our team is ready to help you sell your home for the highest possible price ASAP

Bought with Michelle Sneidman • RE/MAX 1st Advantage

"My job is to find and attract mastery-based agents to the office, protect the culture, and make sure everyone is happy! "






