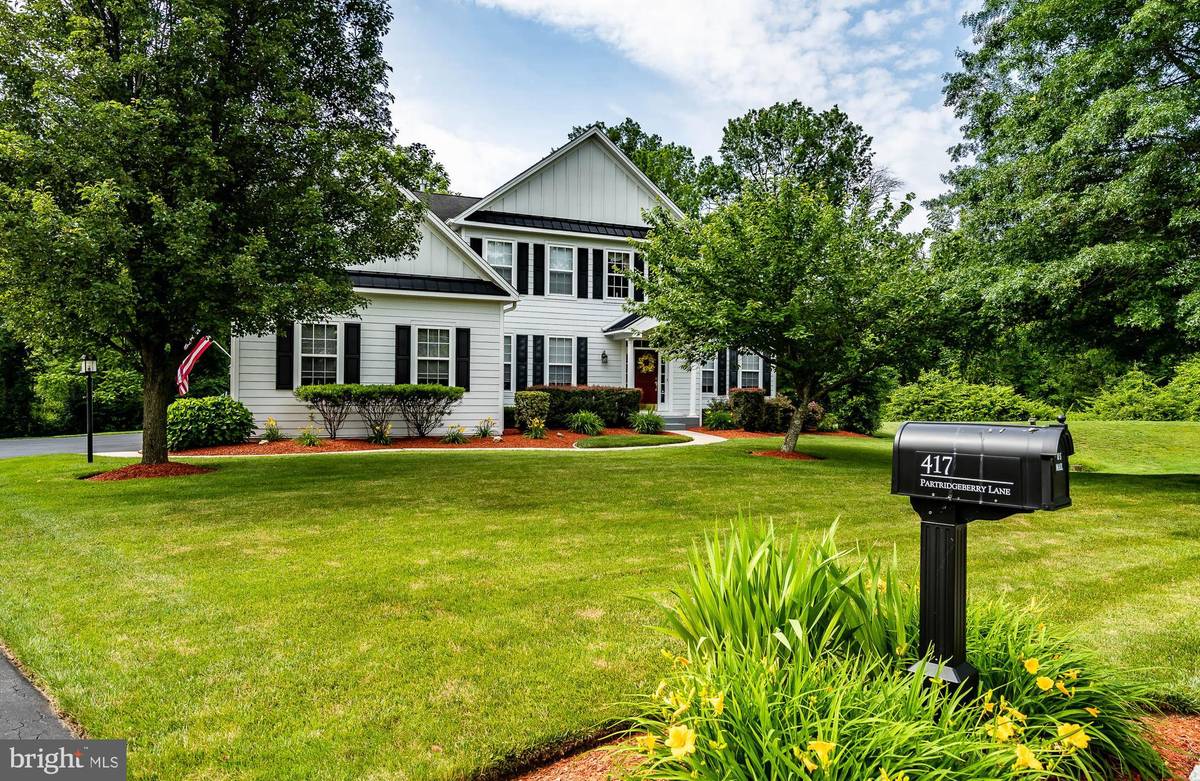$775,000
$775,000
For more information regarding the value of a property, please contact us for a free consultation.
5 Beds
5 Baths
5,612 SqFt
SOLD DATE : 07/30/2021
Key Details
Sold Price $775,000
Property Type Single Family Home
Sub Type Detached
Listing Status Sold
Purchase Type For Sale
Square Footage 5,612 sqft
Price per Sqft $138
Subdivision Pickering Meadows
MLS Listing ID PACT536542
Sold Date 07/30/21
Style Colonial
Bedrooms 5
Full Baths 4
Half Baths 1
HOA Fees $55/ann
HOA Y/N Y
Abv Grd Liv Area 4,312
Originating Board BRIGHT
Year Built 2001
Annual Tax Amount $11,084
Tax Year 2020
Lot Size 0.460 Acres
Acres 0.46
Lot Dimensions 0.00 x 0.00
Property Description
On a picturesque cul-de-sac lot, this traditional home is exceptional for its spaciousness and elegant touches -- 5,612 sq ft of indoor living space on a half-acre of land, in the community of Pickering Meadows, served by the highly acclaimed Downingtown East School District. An all-white exterior finish of HardiPlank siding is just one of the beautifying upgrades this home features. Professionally manicured landscaping frames the home while dense natural forest surrounds the property, affording both privacy and beauty.
The grand two-story hardwood foyer and spiral staircase instantly convey the luxurious ambiance of this home. Bold burgundy walls give the living room and adjoining dining room a stately European feel befitting of a formal manor home. The dining room with its wainscoting, crown molding, hardwood flooring, makes the perfect setting for large dinner parties and celebrations. On the opposite side of the foyer is a spacious office, perfect for busy professionals who may enjoy the option of working from home. The newly remodeled kitchen beams with light and fresh finishes illuminated by recessed and under-cabinet lighting. An expanded granite center island doubles as a workspace and serves as a breakfast bar comfortably seating four. Remarkably generous white cabinetry surrounds the kitchen, with a built-in double oven and microwave, gas burner cooktop range, and a built-in desk with overhead shelving and still more cabinets. In true open concept, the casual dining area flows seamlessly from the kitchen and opens to the family room with a floor-to-ceiling stacked stone, wood-burning fireplace and features a second staircase to the upper level. Yet another charming feature is the expanded sitting room/sunroom right off the dining area with skylights and access to the outdoor living areas. Finishing the main level are the powder room, laundry room, and access to the three-car, side entry garage.
Five amazing bedrooms upstairs begin with the primary bedroom fit for royalty. Painted in a soothing mauve tone, the suite has a very large sitting room, vaulted ceiling, two walk-in closets, and en suite bath featuring artful tile work, a soaking tub by Jacuzzi, and separate shower, dual vanities, and a private water closet. One of the additional extra large bedrooms has its own private full bathroom, and the remaining bedrooms share yet another full bath. The basement level reveals a truly jaw-dropping, beautifully finished space that can easily accommodate sofas and recliners, a media center, pool table, workout equipment, even has a wet bar with a mini-fridge and a double glass sliding door to the back yard. A fully outfitted workshop, storage space, and an additional full bathroom make this level complete with everything that makes leisure time carefree -- game days and weekends never had it so good!.
Outdoors the luxury only continues with a screened porch with wood-beamed vaulted ceiling, skylights, and ceiling fan connecting to a deck area and steps to the yard below. Surrounded by 360 degrees of lush greenery your closest neighbors are the songbirds, squirrels, rabbits, and occasional deer. Even from this natural oasis, you are only a few minutes from all of West Chesters finest shopping, dining, and businesses. No detail of fine living has been overlooked, now all this home needs is you come visit today!
Location
State PA
County Chester
Area West Pikeland Twp (10334)
Zoning R10
Rooms
Other Rooms Living Room, Dining Room, Primary Bedroom, Bedroom 2, Bedroom 3, Bedroom 4, Kitchen, Family Room, Basement, Primary Bathroom, Full Bath
Basement Fully Finished
Interior
Interior Features Built-Ins, Butlers Pantry, Carpet, Ceiling Fan(s), Crown Moldings, Family Room Off Kitchen, Kitchen - Eat-In, Primary Bath(s)
Hot Water Natural Gas
Heating Forced Air
Cooling Central A/C
Flooring Carpet, Hardwood, Tile/Brick
Fireplaces Number 1
Fireplaces Type Wood
Equipment Microwave, Cooktop, Dishwasher, Oven - Double, Oven - Self Cleaning
Furnishings No
Fireplace Y
Appliance Microwave, Cooktop, Dishwasher, Oven - Double, Oven - Self Cleaning
Heat Source Natural Gas
Laundry Main Floor
Exterior
Exterior Feature Deck(s), Porch(es)
Garage Garage Door Opener
Garage Spaces 5.0
Utilities Available Cable TV
Waterfront N
Water Access N
Roof Type Asphalt,Pitched
Accessibility None
Porch Deck(s), Porch(es)
Parking Type Attached Garage, Driveway
Attached Garage 3
Total Parking Spaces 5
Garage Y
Building
Story 2
Foundation Concrete Perimeter
Sewer Public Sewer
Water Public
Architectural Style Colonial
Level or Stories 2
Additional Building Above Grade, Below Grade
Structure Type 9'+ Ceilings
New Construction N
Schools
Elementary Schools Pickering Valley
Middle Schools Lionville
High Schools Downingtown Hs East Campus
School District Downingtown Area
Others
Pets Allowed N
HOA Fee Include Trash,Common Area Maintenance
Senior Community No
Tax ID 34-04 -0200
Ownership Fee Simple
SqFt Source Assessor
Acceptable Financing Cash, Conventional, FHA
Horse Property N
Listing Terms Cash, Conventional, FHA
Financing Cash,Conventional,FHA
Special Listing Condition Standard
Read Less Info
Want to know what your home might be worth? Contact us for a FREE valuation!

Our team is ready to help you sell your home for the highest possible price ASAP

Bought with SENTHIL P KUMAR • Springer Realty Group

"My job is to find and attract mastery-based agents to the office, protect the culture, and make sure everyone is happy! "






