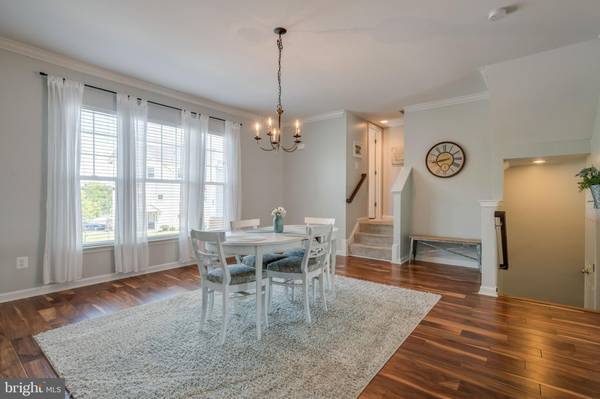$360,000
$359,900
For more information regarding the value of a property, please contact us for a free consultation.
3 Beds
4 Baths
2,493 SqFt
SOLD DATE : 08/02/2021
Key Details
Sold Price $360,000
Property Type Townhouse
Sub Type Interior Row/Townhouse
Listing Status Sold
Purchase Type For Sale
Square Footage 2,493 sqft
Price per Sqft $144
Subdivision Snowden Bridge
MLS Listing ID VAFV2000142
Sold Date 08/02/21
Style Colonial
Bedrooms 3
Full Baths 3
Half Baths 1
HOA Fees $147/mo
HOA Y/N Y
Abv Grd Liv Area 1,920
Originating Board BRIGHT
Year Built 2015
Annual Tax Amount $1,722
Tax Year 2021
Lot Size 2,178 Sqft
Acres 0.05
Property Description
Welcome to this lovely two car garage Townhome in Snowden Bridge! This home is beautiful inside and out with freshly painted walls, professionally cleaned carpets upstairs, a beautiful rear deck and privacy fence in the backyard! The basement is fully finished with a full bathroom and an extra door added for quick access to the garage. Extra outlets have been installed in the garage as well as a gas heater! The main level has beautiful laminate wood flooring, crown molding and ample open space that could be used for a formal dining room, family room or play room! The opportunities are endless! The kitchen has an island with shiplap, and an added workspace just off the kitchen! Perfect for those working from home. On the upper level you will find the owners suite with a walk-in closet and a full bath with a soaking tub and stand alone shower. There are two more bedrooms upstairs and a full bath in the hallway! The laundry area is close to all of the bedrooms on the upper level. A water softener system and whole house humidifier have been installed. WELCOME HOME!
Snowden Bridge is a master-planned community with exceptional amenities including a swimming pool, pirate water park, indoor sports area, community park, fenced-in dog park, and playground. In addition, there is a bike track, walking trails, and a picnic pavilion and is just minutes from restaurants and shopping.
Location
State VA
County Frederick
Zoning R4
Rooms
Basement Full, Walkout Level, Front Entrance, Garage Access, Rear Entrance
Interior
Interior Features Ceiling Fan(s), Carpet, Crown Moldings, Dining Area, Kitchen - Island, Recessed Lighting, Walk-in Closet(s), Additional Stairway, Attic, Stall Shower, Soaking Tub, Water Treat System
Hot Water Electric
Heating Humidifier, Forced Air
Cooling Central A/C, Ceiling Fan(s)
Flooring Carpet, Vinyl
Equipment Built-In Microwave, Dishwasher, Disposal, Stainless Steel Appliances, Refrigerator, Oven/Range - Gas
Fireplace N
Appliance Built-In Microwave, Dishwasher, Disposal, Stainless Steel Appliances, Refrigerator, Oven/Range - Gas
Heat Source Natural Gas
Laundry Upper Floor
Exterior
Exterior Feature Deck(s)
Garage Garage - Front Entry, Garage Door Opener, Inside Access
Garage Spaces 2.0
Fence Wood, Privacy
Utilities Available Under Ground
Waterfront N
Water Access N
Roof Type Shingle
Accessibility None
Porch Deck(s)
Parking Type Attached Garage
Attached Garage 2
Total Parking Spaces 2
Garage Y
Building
Story 3
Foundation Slab
Sewer Public Sewer
Water Public
Architectural Style Colonial
Level or Stories 3
Additional Building Above Grade, Below Grade
New Construction N
Schools
Elementary Schools Call School Board
Middle Schools James Wood
High Schools James Wood
School District Frederick County Public Schools
Others
Senior Community No
Tax ID 44E 1 6 31
Ownership Fee Simple
SqFt Source Assessor
Acceptable Financing Cash, Conventional, FHA, VA, USDA
Horse Property N
Listing Terms Cash, Conventional, FHA, VA, USDA
Financing Cash,Conventional,FHA,VA,USDA
Special Listing Condition Standard
Read Less Info
Want to know what your home might be worth? Contact us for a FREE valuation!

Our team is ready to help you sell your home for the highest possible price ASAP

Bought with Robert A. Bir • Exit Success Realty

"My job is to find and attract mastery-based agents to the office, protect the culture, and make sure everyone is happy! "






