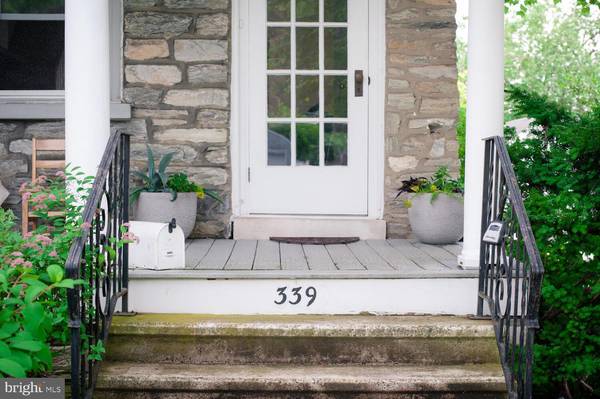$275,000
$275,000
For more information regarding the value of a property, please contact us for a free consultation.
3 Beds
3 Baths
2,376 SqFt
SOLD DATE : 08/09/2021
Key Details
Sold Price $275,000
Property Type Single Family Home
Sub Type Twin/Semi-Detached
Listing Status Sold
Purchase Type For Sale
Square Footage 2,376 sqft
Price per Sqft $115
Subdivision Glenside
MLS Listing ID PAMC697280
Sold Date 08/09/21
Style Traditional
Bedrooms 3
Full Baths 3
HOA Y/N N
Abv Grd Liv Area 2,376
Originating Board BRIGHT
Year Built 1915
Annual Tax Amount $5,645
Tax Year 2020
Lot Size 7,500 Sqft
Acres 0.17
Lot Dimensions 50.00 x 0.00
Property Description
Dont miss this fantastic, classic, Keswick Village area twin home built by developer William T.B.Roberts. The welcoming front porch leads to spacious living room with brick fireplace and beautiful oak staircase. The bright, formal dining room leads to wonderful eat-in kitchen with exit to beautiful back yard, with pond and 2 car garage with workbench and plenty of space. The backyard has been lovingly tended and includes many plantings and a sweet manmade gurgling brook. There are four good sized bedrooms on the upper levels and three full baths. The separate staircase at the back of the home leads to a private office/studio. This home has loads of potential and is just waiting for you to move in and add your personal touches. Steps to 2 train stations, Keswick Village, shopping and dining. Abington Blue Ribbon Schools, Copper Beech Elementary. Make your app today
Location
State PA
County Montgomery
Area Abington Twp (10630)
Zoning H
Rooms
Other Rooms Living Room, Dining Room, Bedroom 2, Bedroom 3, Kitchen, Bedroom 1
Basement Full
Main Level Bedrooms 3
Interior
Hot Water Natural Gas
Heating Radiant
Cooling Window Unit(s)
Fireplaces Number 1
Heat Source Natural Gas
Exterior
Garage Garage - Front Entry
Garage Spaces 2.0
Waterfront N
Water Access N
Accessibility None
Parking Type Detached Garage, Driveway, On Street
Total Parking Spaces 2
Garage Y
Building
Story 3
Sewer Public Sewer
Water Public
Architectural Style Traditional
Level or Stories 3
Additional Building Above Grade, Below Grade
New Construction N
Schools
School District Abington
Others
Senior Community No
Tax ID 30-00-68420-004
Ownership Fee Simple
SqFt Source Assessor
Special Listing Condition Standard
Read Less Info
Want to know what your home might be worth? Contact us for a FREE valuation!

Our team is ready to help you sell your home for the highest possible price ASAP

Bought with Valerie Jillian Knecht • RE/MAX 2000

"My job is to find and attract mastery-based agents to the office, protect the culture, and make sure everyone is happy! "






