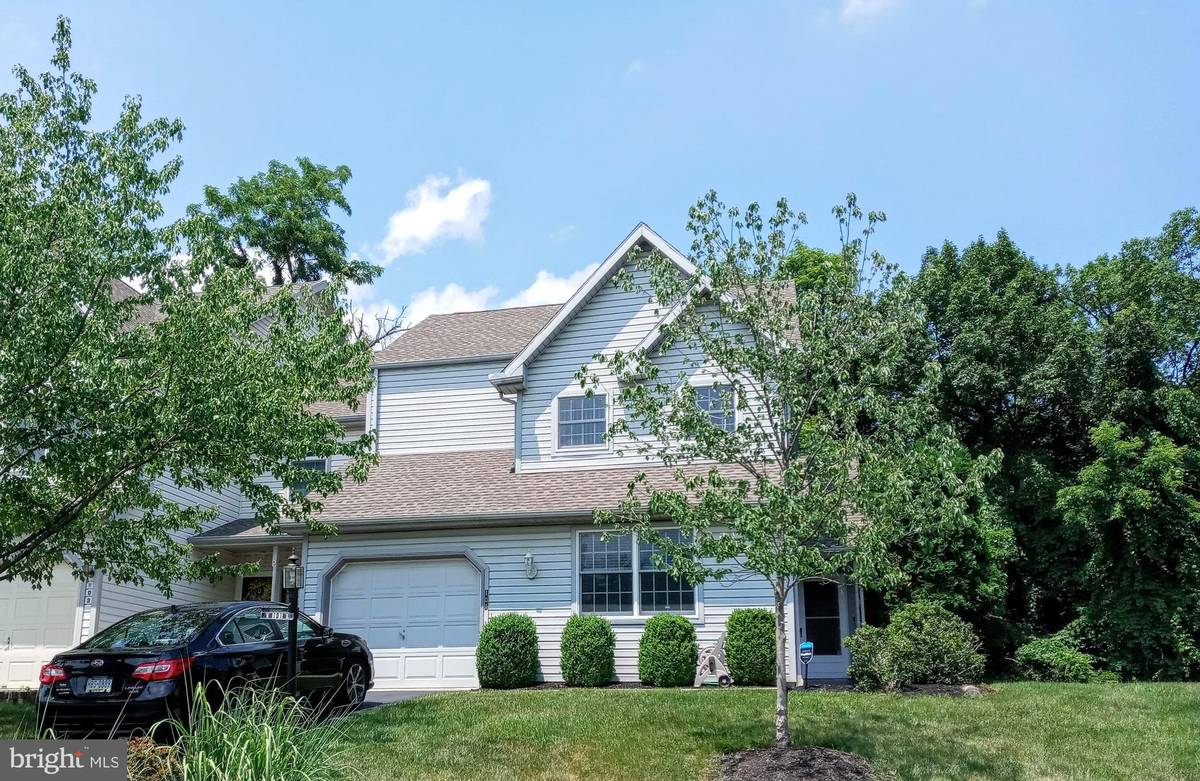$179,900
$179,900
For more information regarding the value of a property, please contact us for a free consultation.
2 Beds
2 Baths
1,448 SqFt
SOLD DATE : 08/17/2021
Key Details
Sold Price $179,900
Property Type Townhouse
Sub Type End of Row/Townhouse
Listing Status Sold
Purchase Type For Sale
Square Footage 1,448 sqft
Price per Sqft $124
Subdivision Northwoods Crossing
MLS Listing ID PADA2000398
Sold Date 08/17/21
Style Contemporary
Bedrooms 2
Full Baths 2
HOA Fees $104/mo
HOA Y/N Y
Abv Grd Liv Area 1,448
Originating Board BRIGHT
Year Built 1995
Annual Tax Amount $4,078
Tax Year 2020
Lot Size 1,742 Sqft
Acres 0.04
Property Description
Finally! The one you've been waiting for! This lovely and very well maintained townhome is nestled in the coveted, quiet, comfortable Northwoods Crossing neighborhood. This gem provides just a minute or two away from the shopping, restaurants and other conveniences of Linglestown Road and Allentown Boulevard and provides you with easy access to Routes 322, 81 and 83.You will love your huge master bedroom with master bath and walk-in closet. It also features a large, ENTRY-LEVEL BEDROOM and FULL BATH. The high, vaulted ceiling of the living room provides you with that spacious, airy feeling. If you are in a more cozy mood, you can head to your 1st-floor bonus room that has been added on the back, making this home considerably larger than most in the development. The loft could easily be used as a third bedroom if you wish! So don't delay. This one won't be available for long!
Location
State PA
County Dauphin
Area Susquehanna Twp (14062)
Zoning RESIDENTIAL
Rooms
Other Rooms Living Room, Dining Room, Primary Bedroom, Bedroom 2, Kitchen, Loft, Bonus Room, Full Bath
Basement Unfinished
Main Level Bedrooms 1
Interior
Interior Features Carpet, Ceiling Fan(s), Dining Area, Entry Level Bedroom, Floor Plan - Open, Primary Bath(s), Stall Shower, Tub Shower, Walk-in Closet(s)
Hot Water Electric
Heating Forced Air
Cooling Central A/C, Ceiling Fan(s)
Flooring Carpet, Laminated
Equipment Dishwasher, Disposal, Dryer, Microwave, Oven/Range - Electric, Refrigerator, Washer
Window Features Energy Efficient
Appliance Dishwasher, Disposal, Dryer, Microwave, Oven/Range - Electric, Refrigerator, Washer
Heat Source Electric
Laundry Main Floor
Exterior
Garage Garage - Front Entry
Garage Spaces 3.0
Waterfront N
Water Access N
Roof Type Shingle
Street Surface Black Top
Accessibility None
Road Frontage Boro/Township
Parking Type Attached Garage, Driveway
Attached Garage 1
Total Parking Spaces 3
Garage Y
Building
Story 2
Sewer Public Sewer
Water Public
Architectural Style Contemporary
Level or Stories 2
Additional Building Above Grade, Below Grade
New Construction N
Schools
High Schools Susquehanna Township
School District Susquehanna Township
Others
Senior Community No
Tax ID 62-072-001-000-0000
Ownership Fee Simple
SqFt Source Estimated
Security Features Security System,Smoke Detector
Acceptable Financing Cash, Conventional, FHA, VA
Listing Terms Cash, Conventional, FHA, VA
Financing Cash,Conventional,FHA,VA
Special Listing Condition Standard
Read Less Info
Want to know what your home might be worth? Contact us for a FREE valuation!

Our team is ready to help you sell your home for the highest possible price ASAP

Bought with JEFFREY GOAS • Century 21 Realty Services

"My job is to find and attract mastery-based agents to the office, protect the culture, and make sure everyone is happy! "


