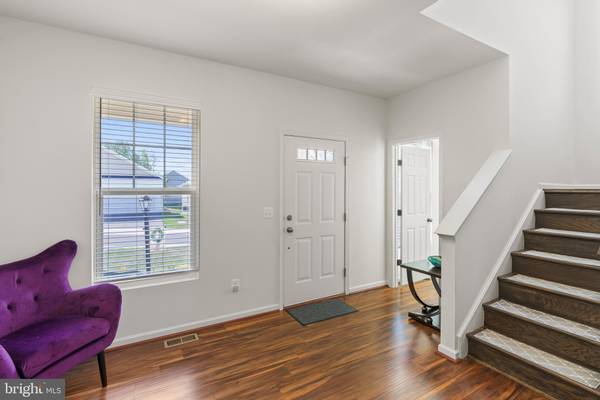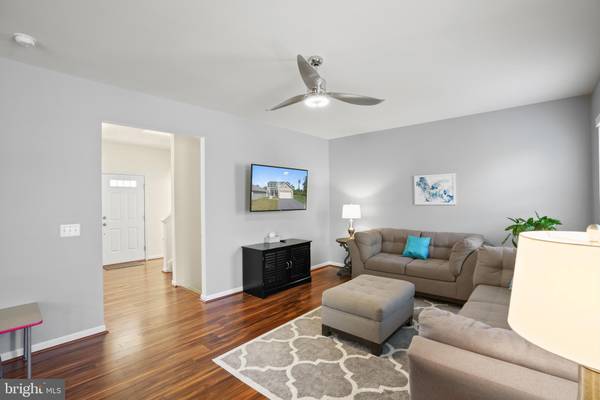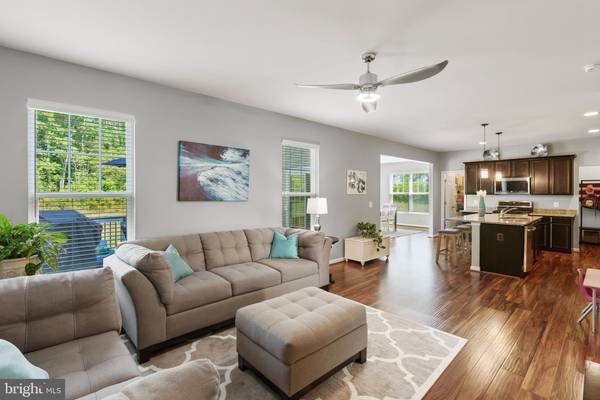$445,000
$419,000
6.2%For more information regarding the value of a property, please contact us for a free consultation.
3 Beds
3 Baths
2,553 SqFt
SOLD DATE : 08/16/2021
Key Details
Sold Price $445,000
Property Type Single Family Home
Sub Type Detached
Listing Status Sold
Purchase Type For Sale
Square Footage 2,553 sqft
Price per Sqft $174
Subdivision Snowden Bridge
MLS Listing ID VAFV2000308
Sold Date 08/16/21
Style Colonial
Bedrooms 3
Full Baths 2
Half Baths 1
HOA Fees $139/mo
HOA Y/N Y
Abv Grd Liv Area 2,160
Originating Board BRIGHT
Year Built 2018
Annual Tax Amount $2,002
Tax Year 2021
Lot Size 9,148 Sqft
Acres 0.21
Property Description
This welcoming single family home in sought after Snowden Bridge is the epitome of comfort, charm and a true getaway! The home is situated on a lush, green lined lot with tons of privacy and plenty of space for activities in the yard. Inside you will find a gorgeous kitchen island and a kitchen that boasts all your modern conveniences. The morning room off the kitchen is a great space to kick back and head out to the deck. Upstairs features a large flexible space that can offer a home office, rec space or a sitting area! Upper level features an incredible primary bedroom with en suite and 2 additional bedrooms and a guest bath. The laundry room is also housed on the upper floor for convenience and ease. The finished recreation room in the basement is another great space that can double as a theater room and entertainment space. Not to mention, there is plenty of storage space in the basement as well.
The resort style amenities at Snowden Bridge include an 18,000 sf rec center with tennis, volleyball, basketball, and outdoor pool with a pirate ship themed splash park, kiddie pool, party room, dog park with obstacle course, miles of walking trails and a bike track. You don't have to go far to the New Jordan Springs Elementary School and the Children's Golden Path Academy, as they're both located in the community. This one wont last long! Welcome to your new home!
Location
State VA
County Frederick
Zoning R4
Rooms
Other Rooms Living Room, Dining Room, Primary Bedroom, Bedroom 2, Bedroom 3, Kitchen, Family Room, Laundry, Other, Storage Room, Bathroom 2, Primary Bathroom, Half Bath
Basement Full, Interior Access, Other
Interior
Interior Features Attic, Family Room Off Kitchen, Kitchen - Island, Primary Bath(s), Upgraded Countertops, Floor Plan - Open, Built-Ins, Ceiling Fan(s), Window Treatments, Water Treat System
Hot Water Electric
Heating Forced Air
Cooling Central A/C
Flooring Carpet, Ceramic Tile, Hardwood
Equipment Built-In Microwave, Dryer, Disposal, Dishwasher, Icemaker, Refrigerator, Stove
Appliance Built-In Microwave, Dryer, Disposal, Dishwasher, Icemaker, Refrigerator, Stove
Heat Source Natural Gas
Exterior
Garage Garage Door Opener
Garage Spaces 2.0
Amenities Available Basketball Courts, Bike Trail, Common Grounds, Community Center, Jog/Walk Path, Picnic Area, Pool - Outdoor, Tennis - Indoor, Tot Lots/Playground, Volleyball Courts
Waterfront N
Water Access N
Accessibility None
Parking Type Attached Garage
Attached Garage 2
Total Parking Spaces 2
Garage Y
Building
Story 3
Sewer Public Sewer
Water Public
Architectural Style Colonial
Level or Stories 3
Additional Building Above Grade, Below Grade
New Construction N
Schools
Elementary Schools Stonewall
Middle Schools James Wood
High Schools James Wood
School District Frederick County Public Schools
Others
HOA Fee Include Common Area Maintenance,Snow Removal,Trash
Senior Community No
Tax ID 44E 11 1 1
Ownership Fee Simple
SqFt Source Assessor
Special Listing Condition Standard
Read Less Info
Want to know what your home might be worth? Contact us for a FREE valuation!

Our team is ready to help you sell your home for the highest possible price ASAP

Bought with Lori Oaks • Compass West Realty, LLC

"My job is to find and attract mastery-based agents to the office, protect the culture, and make sure everyone is happy! "






