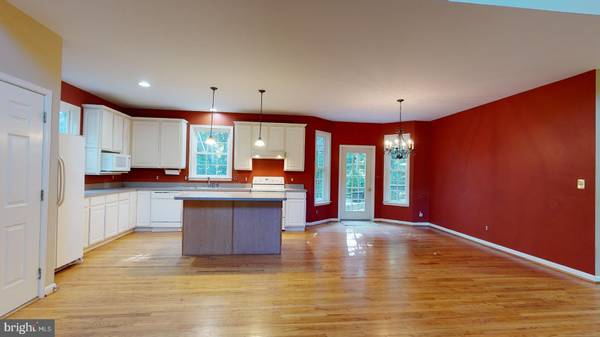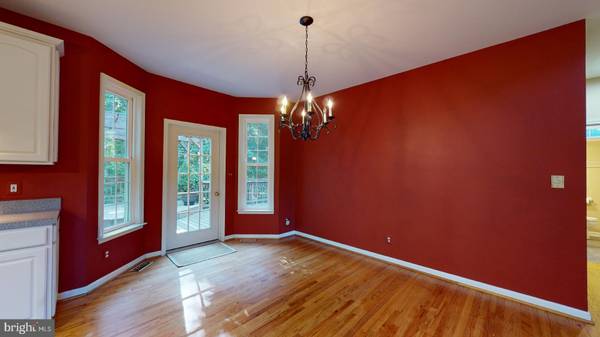$475,000
$475,000
For more information regarding the value of a property, please contact us for a free consultation.
4 Beds
2 Baths
1,910 SqFt
SOLD DATE : 08/24/2021
Key Details
Sold Price $475,000
Property Type Single Family Home
Sub Type Detached
Listing Status Sold
Purchase Type For Sale
Square Footage 1,910 sqft
Price per Sqft $248
Subdivision Chinquapin Ridge
MLS Listing ID MDCA2000378
Sold Date 08/24/21
Style Contemporary,Colonial
Bedrooms 4
Full Baths 2
HOA Y/N N
Abv Grd Liv Area 1,910
Originating Board BRIGHT
Year Built 2003
Annual Tax Amount $3,986
Tax Year 2020
Lot Size 2.200 Acres
Acres 2.2
Property Description
Yes, you can have it all! Privacy, Nature, & a Stunning Home in Prince Frederick! Plus, NO HOA. Sited on a wooded 2.20+/-acre lot, this stunning Contemporary Home features open floor plans -both inside & out- that encourage entertaining, socializing and gatherings. A welcoming front porch greets you as you enter the home into the open and airy Great Room that features hardwood flooring, a cathedral ceiling and a wood burning fireplace. The bright and sunny kitchen is well equipped with an island, pendant & recessed lighting, hardwood flooring and plenty of cabinetry for all your storage needs. The dining area opens to a huge deck that offers a spacious pergola and huge screened in separate structure complete with ceiling fans perfect for crab feasts and get togethers without the bugs! There are 2 nicely sized bedrooms on the main level with a full bath. The upper level includes the Owner's Suite which offers a unique private balcony with wooded views, ceiling fan, large full bath and walk in closet with additional storage space. A smaller bonus room flex space connects to the Owner's Bath (also has a separate entrance) can be used as a nursery, in home office, playroom, den, craft room and more! The Lower Level is ready for you to complete to fit your needs and is outfitted with a rough in bath. The 2.20ac property backs to woods and is beautifully landscaped with many flowering shrubs, plants and evergreens. An extra large shed offers storage for garden tools, mower. An attached 2 car garage and paved driveway allows for plenty of parking for multiple vehicles. The front yard is well groomed and the rear portion of the lot is wooded with a small creek in the rear of the property ready for tree forts, hiking and exploring. The neighborhood is small and intimate with large lots that allow for plenty of elbow room between neighbors. You will be close to everything, yet just minutes to shopping, restaurants, schools, medical facilities, library, college and more amenities. A beautiful, upgraded home awaits you. Newer dual zoned heat pumps in 2018. Plat is available for your review. This home is a must see! Don't miss it. Be sure to view the virtual tour!
Location
State MD
County Calvert
Zoning RUR
Rooms
Other Rooms Living Room, Dining Room, Primary Bedroom, Bedroom 2, Bedroom 3, Bedroom 4, Kitchen, Basement, Primary Bathroom
Basement Full, Outside Entrance, Interior Access, Rear Entrance, Rough Bath Plumb, Space For Rooms, Unfinished, Walkout Level
Main Level Bedrooms 2
Interior
Interior Features Carpet, Ceiling Fan(s), Combination Kitchen/Dining, Entry Level Bedroom, Floor Plan - Open, Kitchen - Island, Primary Bath(s), Walk-in Closet(s), Window Treatments, Wood Floors, Recessed Lighting
Hot Water Electric
Heating Heat Pump(s)
Cooling Heat Pump(s), Zoned
Flooring Hardwood, Carpet, Concrete
Fireplaces Number 1
Fireplaces Type Wood
Equipment Dishwasher, Dryer, Exhaust Fan, Extra Refrigerator/Freezer, Oven/Range - Electric, Refrigerator, Washer, Water Heater
Fireplace Y
Window Features Screens
Appliance Dishwasher, Dryer, Exhaust Fan, Extra Refrigerator/Freezer, Oven/Range - Electric, Refrigerator, Washer, Water Heater
Heat Source Electric
Laundry Upper Floor
Exterior
Exterior Feature Balcony, Deck(s), Patio(s), Porch(es), Screened
Garage Garage - Side Entry, Garage Door Opener
Garage Spaces 4.0
Waterfront N
Water Access N
View Garden/Lawn, Trees/Woods
Accessibility None
Porch Balcony, Deck(s), Patio(s), Porch(es), Screened
Road Frontage Private
Parking Type Attached Garage, Driveway
Attached Garage 2
Total Parking Spaces 4
Garage Y
Building
Story 3
Sewer Community Septic Tank, Private Septic Tank
Water Well
Architectural Style Contemporary, Colonial
Level or Stories 3
Additional Building Above Grade, Below Grade
New Construction N
Schools
Elementary Schools Barstow
Middle Schools Calvert
High Schools Calvert
School District Calvert County Public Schools
Others
Senior Community No
Tax ID 0502120127
Ownership Fee Simple
SqFt Source Assessor
Acceptable Financing Conventional, FHA, VA, Cash
Listing Terms Conventional, FHA, VA, Cash
Financing Conventional,FHA,VA,Cash
Special Listing Condition Standard
Read Less Info
Want to know what your home might be worth? Contact us for a FREE valuation!

Our team is ready to help you sell your home for the highest possible price ASAP

Bought with Berna Kimber • Redfin Corp

"My job is to find and attract mastery-based agents to the office, protect the culture, and make sure everyone is happy! "






