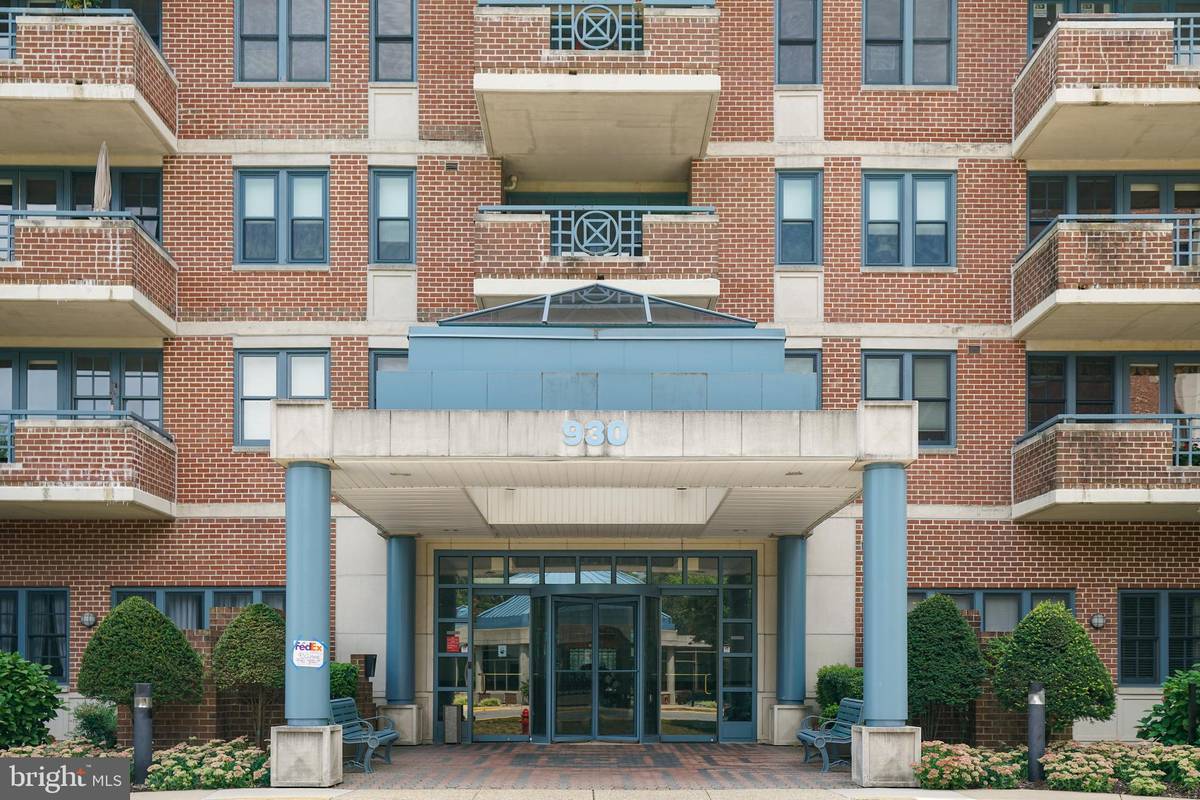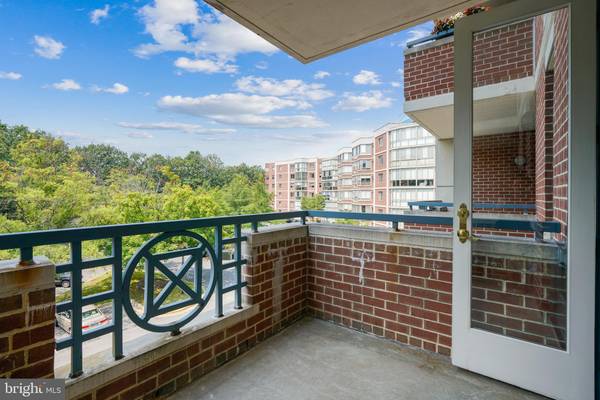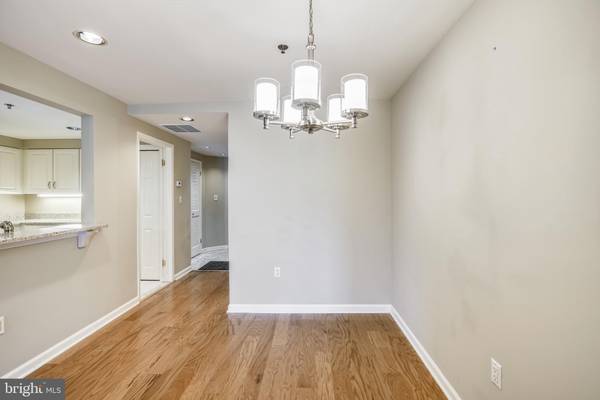$250,000
$250,000
For more information regarding the value of a property, please contact us for a free consultation.
1 Bed
2 Baths
1,152 SqFt
SOLD DATE : 09/03/2021
Key Details
Sold Price $250,000
Property Type Condo
Sub Type Condo/Co-op
Listing Status Sold
Purchase Type For Sale
Square Footage 1,152 sqft
Price per Sqft $217
Subdivision Heritage Harbour
MLS Listing ID MDAA2005140
Sold Date 09/03/21
Style Other,Unit/Flat
Bedrooms 1
Full Baths 1
Half Baths 1
Condo Fees $369/mo
HOA Fees $131/mo
HOA Y/N Y
Abv Grd Liv Area 1,152
Originating Board BRIGHT
Year Built 1990
Annual Tax Amount $2,009
Tax Year 2006
Property Description
CONDO in HERITAGE HARBOUR! It's an updated one Bedroom unit with wonderful features and amenities. The Kitchen is roomy and open to the Dining Area and Living Room. The private Balcony is accessible through the French Doors off the Living Room. A separate Laundry Room boasts a full-size Washer and Dryer. The Primary Bedroom Suite has two Closets and a lovely Bath. For convenience, this Condo has a half Bath perfect for Guests. And, there is a designated Storage Area in the Storage Room just around the corner from the Unit. The Condo Building (930 Astern Way) has its own amenities (in addition to those of Heritage Harbour). Owners enjoy easy access to the Buildings' indoor and outdoor pools, exercise space, entertaining room equipped with a Kitchen, bar, tables and chairs, and outdoor patio grilling area. And, each floor has a Trash Room with a chute. Enjoy your tour!
Location
State MD
County Anne Arundel
Zoning R2
Rooms
Main Level Bedrooms 1
Interior
Interior Features Kitchen - Table Space, Dining Area, Window Treatments, Elevator, Primary Bath(s), Floor Plan - Open, Entry Level Bedroom, Kitchen - Country, Pantry, Recessed Lighting, Soaking Tub, Stall Shower, Upgraded Countertops, Walk-in Closet(s)
Hot Water Other
Heating Forced Air
Cooling Central A/C
Flooring Carpet, Ceramic Tile, Hardwood
Equipment Cooktop, Dishwasher, Disposal, Dryer, Range Hood, Refrigerator, Washer, Built-In Microwave, Icemaker, Oven - Wall, Oven - Double, Oven/Range - Electric, Trash Compactor, Water Heater
Fireplace N
Window Features Double Pane
Appliance Cooktop, Dishwasher, Disposal, Dryer, Range Hood, Refrigerator, Washer, Built-In Microwave, Icemaker, Oven - Wall, Oven - Double, Oven/Range - Electric, Trash Compactor, Water Heater
Heat Source Electric
Laundry Has Laundry, Main Floor
Exterior
Exterior Feature Balcony
Utilities Available Cable TV Available
Amenities Available Common Grounds, Community Center, Elevator, Extra Storage, Golf Course Membership Available, Party Room, Pool - Indoor, Pool - Outdoor, Recreational Center, Retirement Community, Security, Tennis Courts, Exercise Room, Game Room, Jog/Walk Path, Lake, Meeting Room, Pier/Dock, Picnic Area, Reserved/Assigned Parking, Shuffleboard, Swimming Pool, Water/Lake Privileges
Waterfront N
Water Access N
Accessibility Level Entry - Main, Other
Porch Balcony
Parking Type Parking Lot
Garage N
Building
Story 1
Unit Features Garden 1 - 4 Floors
Sewer Public Sewer
Water Public
Architectural Style Other, Unit/Flat
Level or Stories 1
Additional Building Above Grade
Structure Type Dry Wall
New Construction N
Schools
School District Anne Arundel County Public Schools
Others
Pets Allowed Y
HOA Fee Include Ext Bldg Maint,Management,Insurance,Pool(s),Reserve Funds
Senior Community Yes
Age Restriction 55
Tax ID 020289290062008
Ownership Condominium
Security Features Main Entrance Lock
Horse Property N
Special Listing Condition Standard
Pets Description Size/Weight Restriction
Read Less Info
Want to know what your home might be worth? Contact us for a FREE valuation!

Our team is ready to help you sell your home for the highest possible price ASAP

Bought with Kerry McElhenny O'Hara • Engel & Volkers Annapolis

"My job is to find and attract mastery-based agents to the office, protect the culture, and make sure everyone is happy! "






