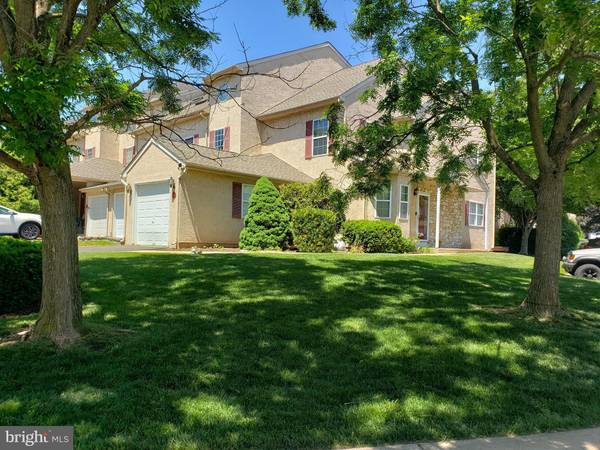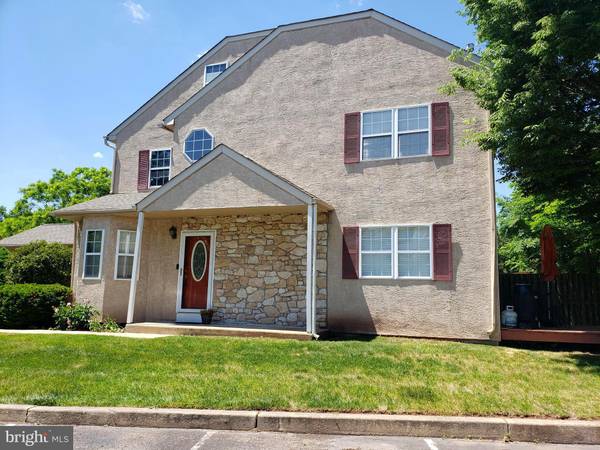$315,000
$315,000
For more information regarding the value of a property, please contact us for a free consultation.
3 Beds
3 Baths
1,668 SqFt
SOLD DATE : 09/10/2021
Key Details
Sold Price $315,000
Property Type Townhouse
Sub Type End of Row/Townhouse
Listing Status Sold
Purchase Type For Sale
Square Footage 1,668 sqft
Price per Sqft $188
Subdivision Park Place
MLS Listing ID PAMC695416
Sold Date 09/10/21
Style Traditional
Bedrooms 3
Full Baths 2
Half Baths 1
HOA Fees $80/mo
HOA Y/N Y
Abv Grd Liv Area 1,668
Originating Board BRIGHT
Year Built 1995
Annual Tax Amount $4,783
Tax Year 2020
Lot Size 5,490 Sqft
Acres 0.13
Lot Dimensions 141.00 x 0.00
Property Description
Welcome to 270 Parkview Drive, a remarkable end unit now available for you!! This end unit offers one car garage and driveway parking and sits conveniently in front of extra parking spaces for you and your guess. Walk into the foyer area finished with hardwood style vinyl plank flooring through-out the foyer and kitchen area. There's a coat closet to the left and access to the full sized basement to the right. The basement offers enough space to spread out, kick back and entertain around the cozy fireplace. Also off the entrance is the powder room and a decorative kitchen. The kitchen stands out with white cabinets, a stainless-steel faucet and appliances, quartz counter tops that coordinate perfectly with the ceramic grey glossy subway tile backsplash. There's access to the garage and a quaint breakfast area with plenty of natural lighting. The dining room is carpeted throughout and is open to the spacious living room that follows to the outside back deck just perfect for enjoying family and friends. Off the Living room is the stairwell to the second floor with lighting from a charming sailor window. The second floor offers one full bathroom with double sink and granite top vanity, a bath fitter shower with tub and a shower stall. There are two bedrooms, which one being the master bedroom with plenty of closet space and lots of windows bursting with natural sunlight. Off the master bedroom is the stairwell to the third floor with a bedroom with a walk-in closet and a full bathroom with a stall shower. This property sits conveniently close to shopping, restaurants, parks and has access to route 309 and 476. Stop by and see what else this property has to offer in the desirable Souderton Park Place Community in the sought-after Souderton Area school district. >>>All interior walls except the garage and basement were newly painted a neutral color and carpets were steam cleaned.<<<
Location
State PA
County Montgomery
Area Souderton Boro (10621)
Zoning RESIDENTIAL
Rooms
Basement Full
Interior
Interior Features Carpet, Ceiling Fan(s), Dining Area, Floor Plan - Traditional, Kitchen - Table Space, Pantry, Stall Shower, Tub Shower, Walk-in Closet(s)
Hot Water Natural Gas
Heating Forced Air
Cooling Central A/C
Flooring Fully Carpeted, Vinyl
Fireplaces Number 1
Equipment Built-In Microwave, Dishwasher, Dryer, Refrigerator, Stainless Steel Appliances, Washer
Fireplace Y
Appliance Built-In Microwave, Dishwasher, Dryer, Refrigerator, Stainless Steel Appliances, Washer
Heat Source Natural Gas
Exterior
Exterior Feature Deck(s), Porch(es)
Garage Garage - Front Entry, Garage Door Opener
Garage Spaces 3.0
Utilities Available Cable TV, Electric Available, Natural Gas Available, Sewer Available, Water Available
Waterfront N
Water Access N
View Street
Roof Type Shingle
Accessibility None
Porch Deck(s), Porch(es)
Parking Type Attached Garage, Driveway
Attached Garage 1
Total Parking Spaces 3
Garage Y
Building
Lot Description Corner, Backs - Open Common Area
Story 2
Sewer Public Sewer
Water Public
Architectural Style Traditional
Level or Stories 2
Additional Building Above Grade, Below Grade
Structure Type Dry Wall
New Construction N
Schools
Elementary Schools Low Salfor
Middle Schools Souderton
High Schools Souderton Area Senior
School District Souderton Area
Others
Pets Allowed Y
HOA Fee Include Lawn Maintenance,Trash,Snow Removal
Senior Community No
Tax ID 21-00-04318-836
Ownership Fee Simple
SqFt Source Assessor
Security Features Surveillance Sys,Smoke Detector,Carbon Monoxide Detector(s)
Acceptable Financing Cash, Conventional, FHA, VA
Horse Property N
Listing Terms Cash, Conventional, FHA, VA
Financing Cash,Conventional,FHA,VA
Special Listing Condition Standard
Pets Description No Pet Restrictions
Read Less Info
Want to know what your home might be worth? Contact us for a FREE valuation!

Our team is ready to help you sell your home for the highest possible price ASAP

Bought with Russell DiLugi • Realty Mark Associates - KOP

"My job is to find and attract mastery-based agents to the office, protect the culture, and make sure everyone is happy! "






