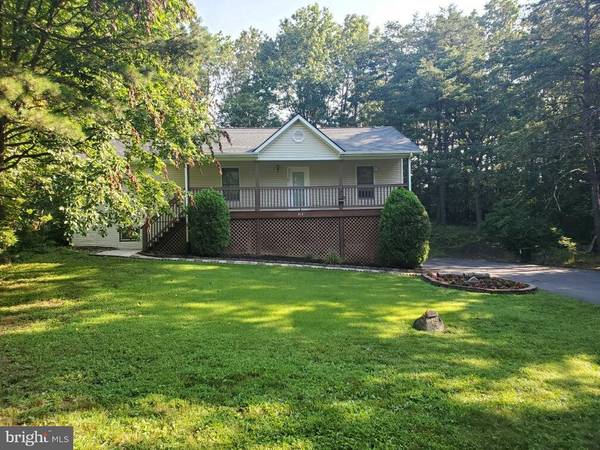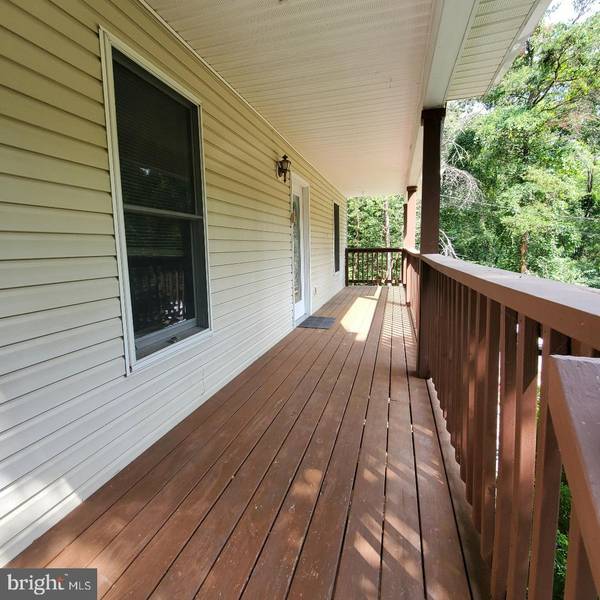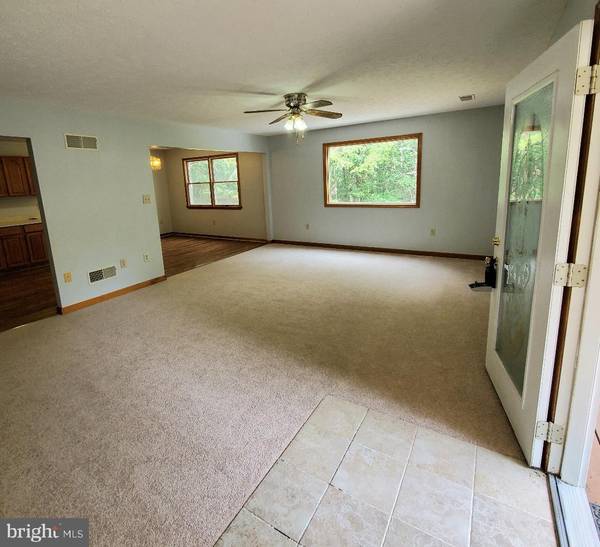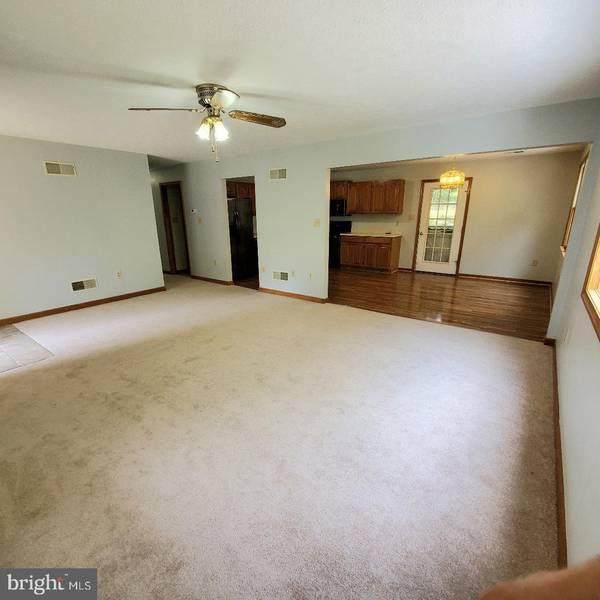$255,000
$250,000
2.0%For more information regarding the value of a property, please contact us for a free consultation.
3 Beds
2 Baths
1,400 SqFt
SOLD DATE : 09/13/2021
Key Details
Sold Price $255,000
Property Type Single Family Home
Sub Type Detached
Listing Status Sold
Purchase Type For Sale
Square Footage 1,400 sqft
Price per Sqft $182
Subdivision Lake Holiday Estates
MLS Listing ID VAFV2000716
Sold Date 09/13/21
Style Ranch/Rambler
Bedrooms 3
Full Baths 2
HOA Fees $142/mo
HOA Y/N Y
Abv Grd Liv Area 1,400
Originating Board BRIGHT
Year Built 1992
Annual Tax Amount $1,246
Tax Year 2021
Lot Size 0.370 Acres
Acres 0.37
Property Description
Enjoy the Lake Life in this Adorable and Affordable well kept raised rancher. Offering a full length front porch overlooking a large, private flat front yard. Brand new carpet & fresh paint on the main level. Spacious kitchen with newer appliances and lots of cabinet space. 3 season screened in porch off of the kitchen overlooking the backyard and surrounding trees. In the unfinished basement you will find ample room to finish it any way you'd like for additional living space. There is a bathroom rough in and 2 car garage! The roof was replaced in 2019, and a new hot water heater installed in 2020. House comes with a whole home transferrable warranty for 1 year.
Great opportunity for a full time residence or 2nd home. Lake Holiday is a gated community full of activities and things to do. 3 beaches, volleyball, basketball and tennis courts, walking and hiking trails, a disk golf course, horse shoes, water skiing and tubing, kayaking, a fitness center, a new large dog park, and so much more. This is a true community where you can enjoy lake community living. A must see!
Location
State VA
County Frederick
Zoning R5
Rooms
Other Rooms Living Room, Dining Room, Primary Bedroom, Bedroom 2, Bedroom 3, Kitchen, Laundry, Screened Porch
Basement Connecting Stairway, Unfinished
Main Level Bedrooms 3
Interior
Interior Features Attic, Wood Stove
Hot Water Electric
Heating Heat Pump(s)
Cooling Central A/C
Equipment Built-In Microwave, Dishwasher, Stove, Refrigerator
Fireplace N
Appliance Built-In Microwave, Dishwasher, Stove, Refrigerator
Heat Source Electric
Laundry Basement, Hookup
Exterior
Exterior Feature Deck(s), Porch(es)
Garage Garage - Side Entry
Garage Spaces 2.0
Amenities Available Beach, Club House, Common Grounds, Boat Ramp, Gated Community, Lake, Picnic Area, Security, Tennis Courts, Exercise Room, Water/Lake Privileges
Waterfront N
Water Access Y
Water Access Desc Swimming Allowed,Fishing Allowed,Canoe/Kayak,Boat - Powered
View Garden/Lawn, Trees/Woods
Street Surface Paved
Accessibility None
Porch Deck(s), Porch(es)
Parking Type Attached Garage, Driveway
Attached Garage 2
Total Parking Spaces 2
Garage Y
Building
Lot Description Backs to Trees
Story 2
Sewer Public Sewer
Water Public
Architectural Style Ranch/Rambler
Level or Stories 2
Additional Building Above Grade, Below Grade
New Construction N
Schools
Elementary Schools Gainesboro
Middle Schools Frederick County
High Schools James Wood
School District Frederick County Public Schools
Others
HOA Fee Include Common Area Maintenance,Management,Pier/Dock Maintenance,Recreation Facility,Road Maintenance,Security Gate,Snow Removal
Senior Community No
Tax ID 18A01 1 7 75
Ownership Fee Simple
SqFt Source Estimated
Security Features 24 hour security,Security Gate
Acceptable Financing USDA, VA, FHA, Conventional, Cash
Horse Property N
Listing Terms USDA, VA, FHA, Conventional, Cash
Financing USDA,VA,FHA,Conventional,Cash
Special Listing Condition Standard
Read Less Info
Want to know what your home might be worth? Contact us for a FREE valuation!

Our team is ready to help you sell your home for the highest possible price ASAP

Bought with Sharon Farinholt • ERA Oakcrest Realty, Inc.

"My job is to find and attract mastery-based agents to the office, protect the culture, and make sure everyone is happy! "






