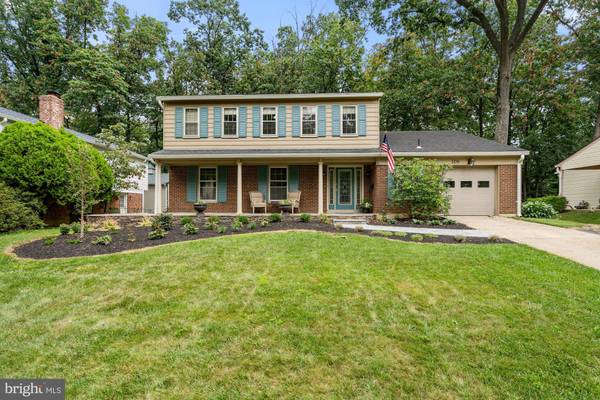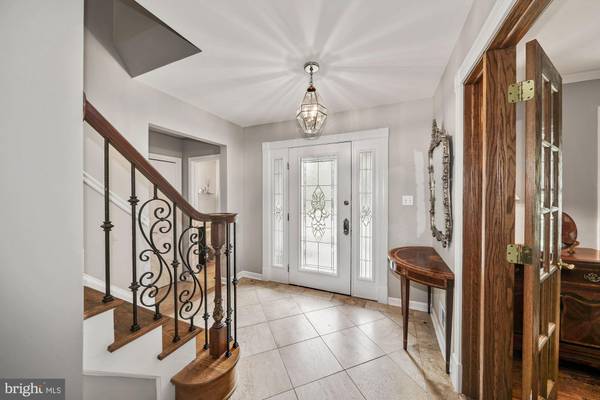$618,000
$569,900
8.4%For more information regarding the value of a property, please contact us for a free consultation.
4 Beds
4 Baths
2,219 SqFt
SOLD DATE : 09/15/2021
Key Details
Sold Price $618,000
Property Type Single Family Home
Sub Type Detached
Listing Status Sold
Purchase Type For Sale
Square Footage 2,219 sqft
Price per Sqft $278
Subdivision Brighton East
MLS Listing ID MDMC2007858
Sold Date 09/15/21
Style Colonial
Bedrooms 4
Full Baths 3
Half Baths 1
HOA Y/N N
Abv Grd Liv Area 2,219
Originating Board BRIGHT
Year Built 1971
Annual Tax Amount $5,667
Tax Year 2020
Lot Size 0.291 Acres
Acres 0.29
Property Description
Sometimes the street name is quite suitable - here's the "summit" of desired amenities, all available in this one home. Gorgeous in-ground pool featuring a cascading waterfall, six person hot tub, a built-in gas outdoor grill, surrounded by knock-out extensive hardscaping. Formal entry foyer, living room and dining room, elegantly trimmed with chandelier, chair railings and beautiful hardwoods. The spacious chef's kitchen is big enough for a breakfast bar and a casual dining table. Newly-designed with granite, stainless steel appliances, and tile backsplash, the kitchen is immediately adjacent to a cozy gathering room with exposed brick, beams, fireplace, skylights and easy access to the stunning outdoor setting. Enjoy freshly grown herbs, year-round, with your personal greenhouse! Mudroom/laundry connects to the garage. Spacious bedrooms upstairs and two fully-renovated stylish bathrooms. Downstairs has also been recently renovated with luxury vinyl plank flooring and is highly-utilized with a large recreation area, separate hobby room, renovated third full bath and wetbar. Private off-street parking and attached garage. Just off 355, right by the 270/370 exchange, it's an easy commuter location that's convenient to shopping/dining.
Location
State MD
County Montgomery
Zoning R90
Rooms
Other Rooms Living Room, Dining Room, Primary Bedroom, Bedroom 2, Bedroom 3, Bedroom 4, Kitchen, Family Room, Mud Room, Recreation Room, Bathroom 2, Bathroom 3, Bonus Room, Primary Bathroom
Basement Fully Finished
Interior
Interior Features Ceiling Fan(s), Combination Kitchen/Living, Dining Area, Formal/Separate Dining Room, Kitchen - Gourmet, Skylight(s), Soaking Tub, Upgraded Countertops, Walk-in Closet(s), Wet/Dry Bar, WhirlPool/HotTub, Window Treatments, Wood Floors, Carpet, Chair Railings, Family Room Off Kitchen, Attic, 2nd Kitchen, Breakfast Area, Exposed Beams, Floor Plan - Traditional, Kitchen - Eat-In, Kitchen - Table Space, Primary Bath(s), Crown Moldings, Kitchenette
Hot Water Natural Gas
Heating Central
Cooling Central A/C
Flooring Carpet, Marble, Laminated, Vinyl, Hardwood
Fireplaces Number 1
Fireplaces Type Brick, Mantel(s), Gas/Propane
Equipment Built-In Microwave, Built-In Range, Dishwasher, Disposal, Dryer - Front Loading, Oven/Range - Gas, Refrigerator, Stainless Steel Appliances, Washer - Front Loading, Water Heater, Microwave, Stove
Furnishings No
Fireplace Y
Window Features Skylights
Appliance Built-In Microwave, Built-In Range, Dishwasher, Disposal, Dryer - Front Loading, Oven/Range - Gas, Refrigerator, Stainless Steel Appliances, Washer - Front Loading, Water Heater, Microwave, Stove
Heat Source Natural Gas
Laundry Main Floor
Exterior
Exterior Feature Patio(s)
Garage Garage Door Opener, Garage - Front Entry
Garage Spaces 3.0
Fence Wood
Pool Gunite, Heated, In Ground
Waterfront N
Water Access N
Roof Type Asphalt
Accessibility None
Porch Patio(s)
Parking Type Attached Garage, Driveway
Attached Garage 1
Total Parking Spaces 3
Garage Y
Building
Story 3
Sewer Public Sewer
Water Public
Architectural Style Colonial
Level or Stories 3
Additional Building Above Grade, Below Grade
Structure Type Dry Wall
New Construction N
Schools
Elementary Schools Summit Hall
Middle Schools Forest Oak
High Schools Gaithersburg
School District Montgomery County Public Schools
Others
Senior Community No
Tax ID 160900823275
Ownership Fee Simple
SqFt Source Assessor
Security Features Carbon Monoxide Detector(s),Smoke Detector
Horse Property N
Special Listing Condition Standard
Read Less Info
Want to know what your home might be worth? Contact us for a FREE valuation!

Our team is ready to help you sell your home for the highest possible price ASAP

Bought with Francisco Quispe • Realty Advantage

"My job is to find and attract mastery-based agents to the office, protect the culture, and make sure everyone is happy! "






