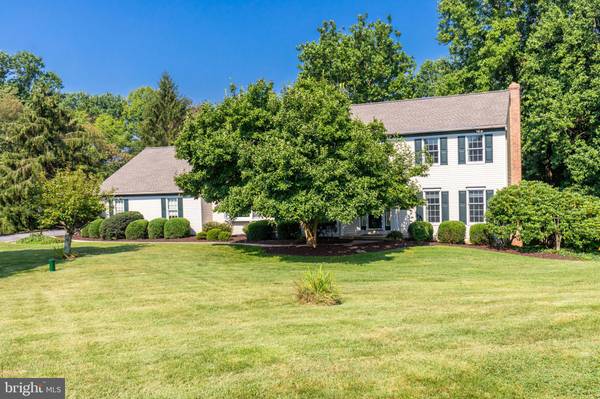$489,900
$489,900
For more information regarding the value of a property, please contact us for a free consultation.
5 Beds
4 Baths
3,360 SqFt
SOLD DATE : 09/22/2021
Key Details
Sold Price $489,900
Property Type Single Family Home
Sub Type Detached
Listing Status Sold
Purchase Type For Sale
Square Footage 3,360 sqft
Price per Sqft $145
Subdivision Breckenridge
MLS Listing ID PACT2004016
Sold Date 09/22/21
Style Colonial
Bedrooms 5
Full Baths 3
Half Baths 1
HOA Y/N N
Abv Grd Liv Area 3,360
Originating Board BRIGHT
Year Built 1991
Annual Tax Amount $6,660
Tax Year 2021
Lot Size 1.500 Acres
Acres 1.5
Lot Dimensions 0.00 x 0.00
Property Description
Welcome to 17 Breckenridge Drive, a beautiful Colonial-style home located on a spacious and private lot in the Oxford Area School District. Step into the inviting foyer with tile flooring that leads you to the bright living room with large, double windows bathing the room in sunlight. The formal dining room allows you to host both large and small gatherings and features crown molding and chair rail moldings. Enjoy preparing your meals in the open kitchen featuring an abundance of cabinet space, center island, stainless steel appliances, and a sunny dining area with access to the rear deck. Off the kitchen is the spacious family room wood stove with brick surround, ceiling fan, tons of natural light and french doors leading to the living room. The private office is perfect for working or schooling from home! Take advantage of the mudroom/laundry room with sink, storage cabinets and private access to the deck. The main floor powder room offers convenience for you and your guests. Ascend to the second story and meet the master bedroom complete with walk-in closet and a full master bath with dual vanity and tub/shower. The princess suite features a walk-in closet and private bath and the other 3 bedrooms also offer plenty of closet space! The spacious unfinished basement is the perfect hobby space, featuring garage door access from under the deck. Theres more hobby and storage space in the large 3-car garage with attic space already framed for finishing! Make your way to the 2 tier deck for some outdoor relaxing and entertaining space including a cozy hot tub and beautiful views overlooking the private, woods-lined backyard! Additional features include: new septic tank, newer windows, home generator hook up, Rain Soft water conditioning system including UV lamp, invisible pet fence, and much more! This home is incredibly cost effective due to the geothermal heating/cooling system! Dont let this one get away!
Location
State PA
County Chester
Area Elk Twp (10370)
Zoning RESI
Rooms
Other Rooms Living Room, Dining Room, Primary Bedroom, Bedroom 2, Bedroom 3, Bedroom 4, Bedroom 5, Kitchen, Family Room, Laundry, Office, Bathroom 2, Bathroom 3, Half Bath
Basement Full
Interior
Interior Features Carpet, Ceiling Fan(s), Chair Railings, Crown Moldings, Dining Area, Family Room Off Kitchen, Formal/Separate Dining Room, Kitchen - Island, Kitchen - Table Space, Primary Bath(s), Recessed Lighting, Walk-in Closet(s), Wood Stove
Hot Water Electric
Heating Forced Air
Cooling Central A/C
Equipment Built-In Range, Dishwasher
Fireplace N
Appliance Built-In Range, Dishwasher
Heat Source Electric, Geo-thermal
Laundry Main Floor
Exterior
Exterior Feature Deck(s)
Garage Garage - Side Entry
Garage Spaces 7.0
Waterfront N
Water Access N
Accessibility None
Porch Deck(s)
Parking Type Driveway, Attached Garage
Attached Garage 3
Total Parking Spaces 7
Garage Y
Building
Story 2
Sewer On Site Septic
Water Well
Architectural Style Colonial
Level or Stories 2
Additional Building Above Grade, Below Grade
New Construction N
Schools
High Schools Oxford Area
School District Oxford Area
Others
Senior Community No
Tax ID 70-04 -0021.1400
Ownership Fee Simple
SqFt Source Estimated
Special Listing Condition Standard
Read Less Info
Want to know what your home might be worth? Contact us for a FREE valuation!

Our team is ready to help you sell your home for the highest possible price ASAP

Bought with Laura Kaplan • Coldwell Banker Realty

"My job is to find and attract mastery-based agents to the office, protect the culture, and make sure everyone is happy! "






