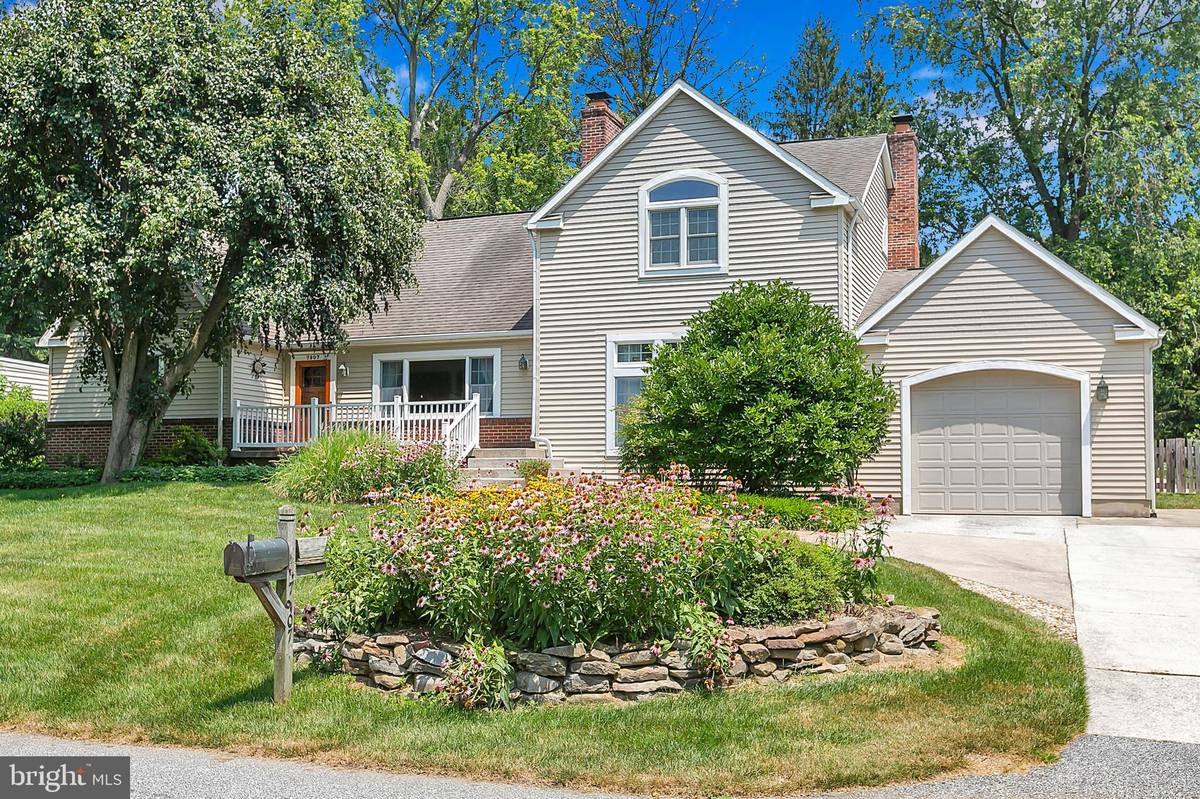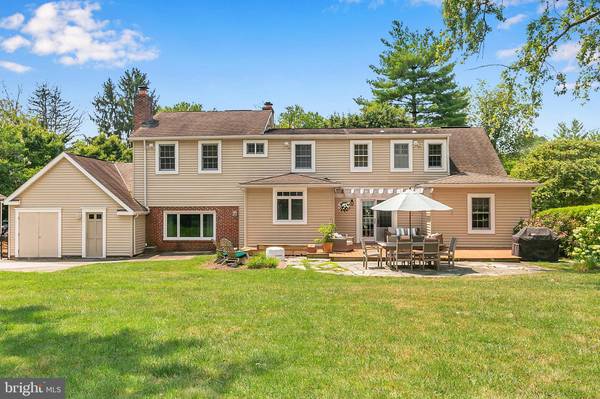$810,000
$850,000
4.7%For more information regarding the value of a property, please contact us for a free consultation.
5 Beds
4 Baths
3,789 SqFt
SOLD DATE : 10/12/2021
Key Details
Sold Price $810,000
Property Type Single Family Home
Sub Type Detached
Listing Status Sold
Purchase Type For Sale
Square Footage 3,789 sqft
Price per Sqft $213
Subdivision Ruxton
MLS Listing ID MDBC2005686
Sold Date 10/12/21
Style Cape Cod
Bedrooms 5
Full Baths 3
Half Baths 1
HOA Y/N N
Abv Grd Liv Area 3,039
Originating Board BRIGHT
Year Built 1953
Annual Tax Amount $5,917
Tax Year 2021
Lot Size 0.402 Acres
Acres 0.4
Lot Dimensions 1.00 x
Property Description
Originally a Cape Cod, this Ruxton home has been added on and improved over the years by the current owners and is now a magnificent open and bright modern home. First floor entry leads you to the original living room. In the rear of the house you'll find an open kitchen/dining room area, totally remodeled in 2005. On the north wing of the first floor is a bedroom, full bath and study which was an addition to the home in 2016. The south wing off the kitchen is a very large family room (addition in 2000) with high ceilings, wood fire place and access to mudroom leading in to the garage. The second floor has 4 bedrooms and 2 baths. Primary bedroom features vaulted ceiling, updated bath and multiple double closets. The basement is mostly finished with a half bath. Total square footage is over 3000 above grade and another 1000 below, most of which is finished. Tax record does not completely reflect all finished upstairs space.
The exterior of this home is gorgeously landscaped. There is a driveway big enough for several cars in addition to an attached one car garage. Back yard is fully fenced and gated, totally flat with a new deck off dining room, playground equipment and a shed. Directly across the street is county green space that can be used by neighbors as a park as well as a small river, Roland Run. Total lot size about .4 acres. *Professional photos coming soon*
Location
State MD
County Baltimore
Zoning DR 3.5
Direction West
Rooms
Other Rooms Living Room, Dining Room, Bedroom 5, Kitchen, Family Room, Study, Exercise Room, Mud Room, Recreation Room, Utility Room
Basement Sump Pump, Improved
Main Level Bedrooms 1
Interior
Interior Features Built-Ins, Ceiling Fan(s), Combination Kitchen/Dining, Entry Level Bedroom, Family Room Off Kitchen, Floor Plan - Open, Kitchen - Gourmet, Primary Bath(s), Upgraded Countertops, Wood Floors
Hot Water Natural Gas
Heating Forced Air
Cooling Central A/C, Ceiling Fan(s)
Fireplaces Number 2
Fireplaces Type Wood
Equipment Built-In Range, Dishwasher, Disposal, Exhaust Fan, Humidifier, Icemaker, Refrigerator, Stainless Steel Appliances, Washer/Dryer Hookups Only, Water Heater
Fireplace Y
Appliance Built-In Range, Dishwasher, Disposal, Exhaust Fan, Humidifier, Icemaker, Refrigerator, Stainless Steel Appliances, Washer/Dryer Hookups Only, Water Heater
Heat Source Natural Gas, Electric
Laundry Hookup
Exterior
Exterior Feature Deck(s), Porch(es)
Garage Garage - Front Entry, Garage Door Opener
Garage Spaces 4.0
Fence Rear, Fully
Utilities Available Natural Gas Available
Waterfront N
Water Access N
Accessibility None
Porch Deck(s), Porch(es)
Parking Type Driveway, Attached Garage
Attached Garage 1
Total Parking Spaces 4
Garage Y
Building
Story 2
Sewer Public Sewer
Water Public
Architectural Style Cape Cod
Level or Stories 2
Additional Building Above Grade, Below Grade
New Construction N
Schools
Elementary Schools Riderwood
Middle Schools Dumbarton
High Schools Towson
School District Baltimore County Public Schools
Others
Senior Community No
Tax ID 04090907584620
Ownership Fee Simple
SqFt Source Assessor
Special Listing Condition Standard
Read Less Info
Want to know what your home might be worth? Contact us for a FREE valuation!

Our team is ready to help you sell your home for the highest possible price ASAP

Bought with Katherine A Gillespie • Long & Foster Real Estate, Inc.

"My job is to find and attract mastery-based agents to the office, protect the culture, and make sure everyone is happy! "






