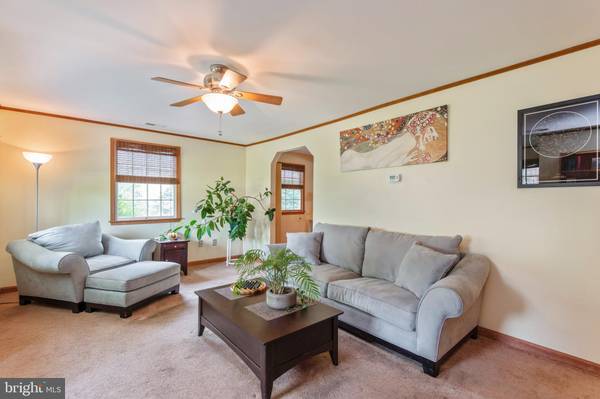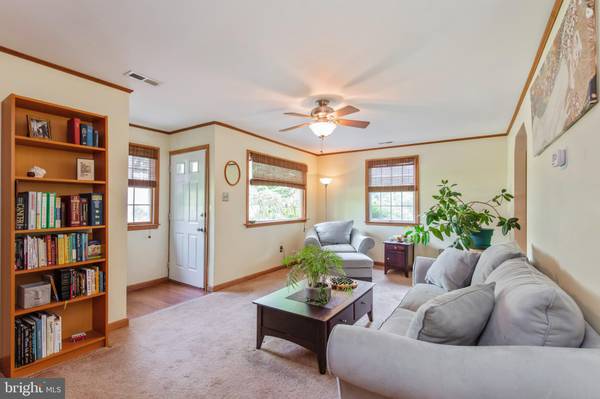$360,000
$360,000
For more information regarding the value of a property, please contact us for a free consultation.
4 Beds
2 Baths
2,030 SqFt
SOLD DATE : 10/15/2021
Key Details
Sold Price $360,000
Property Type Single Family Home
Sub Type Detached
Listing Status Sold
Purchase Type For Sale
Square Footage 2,030 sqft
Price per Sqft $177
Subdivision Willow Grove
MLS Listing ID PAMC2004712
Sold Date 10/15/21
Style Ranch/Rambler
Bedrooms 4
Full Baths 2
HOA Y/N N
Abv Grd Liv Area 2,030
Originating Board BRIGHT
Year Built 1952
Annual Tax Amount $5,580
Tax Year 2021
Lot Size 0.255 Acres
Acres 0.25
Lot Dimensions 60.00 x 0.00
Property Description
If you are looking for a four bedroom home, lots of space, a large rear yard & one of the biggest lots in the neighborhood, then welcome home! This four-bedroom, two full bath, ranch home is tucked away in this wonderful section of Upper Moreland. The original layout is three bedrooms and one bath. However, there was a rear addition to the home that added a large family room, laundry room, primary bedroom with an en-suite bathroom, adding much more square footage to the original home. The eat-in kitchen features an island to seat up to four people, gas cooking , a pantry, and plenty of counter space. The family room has oversized windows with lovely views of the backyard. The primary bedroom has plenty of space, windows, a double closet, a linen closet, plus the convenience of the en-suite bathroom. From summertime barbeques to sitting around a fire pit and enjoying a fall evening, you will enjoy all the luxuries that this fenced-in, rear yard has to offer year-round. The PA Turnpike, Willow Grove Mall & public transportation are all within minutes of the home. A few other appealing features of this home are a newer HVAC system (installed in 2017), the roof was replaced in 2011 & all appliances are included. There are pull down stairs to access the attic, which has been insulated and offers tons of storage space.
Location
State PA
County Montgomery
Area Upper Moreland Twp (10659)
Zoning R 4
Rooms
Other Rooms Living Room, Dining Room, Primary Bedroom, Bedroom 2, Bedroom 3, Bedroom 4, Kitchen, Family Room, Laundry, Bathroom 2, Primary Bathroom
Main Level Bedrooms 4
Interior
Interior Features Built-Ins, Entry Level Bedroom, Floor Plan - Open, Recessed Lighting
Hot Water Natural Gas
Heating Forced Air
Cooling Central A/C
Flooring Carpet, Vinyl, Ceramic Tile
Equipment Dryer - Gas, Dryer - Front Loading, Washer - Front Loading
Window Features Double Pane
Appliance Dryer - Gas, Dryer - Front Loading, Washer - Front Loading
Heat Source Natural Gas
Laundry Main Floor
Exterior
Exterior Feature Patio(s)
Garage Spaces 3.0
Fence Chain Link
Waterfront N
Water Access N
Accessibility None
Porch Patio(s)
Parking Type Driveway, On Street
Total Parking Spaces 3
Garage N
Building
Story 1
Sewer Public Sewer
Water Public
Architectural Style Ranch/Rambler
Level or Stories 1
Additional Building Above Grade, Below Grade
New Construction N
Schools
School District Upper Moreland
Others
Senior Community No
Tax ID 59-00-14863-009
Ownership Fee Simple
SqFt Source Assessor
Acceptable Financing Cash, Conventional, FHA, VA
Listing Terms Cash, Conventional, FHA, VA
Financing Cash,Conventional,FHA,VA
Special Listing Condition Standard
Read Less Info
Want to know what your home might be worth? Contact us for a FREE valuation!

Our team is ready to help you sell your home for the highest possible price ASAP

Bought with Lisa Armellino • Houwzer, LLC

"My job is to find and attract mastery-based agents to the office, protect the culture, and make sure everyone is happy! "






