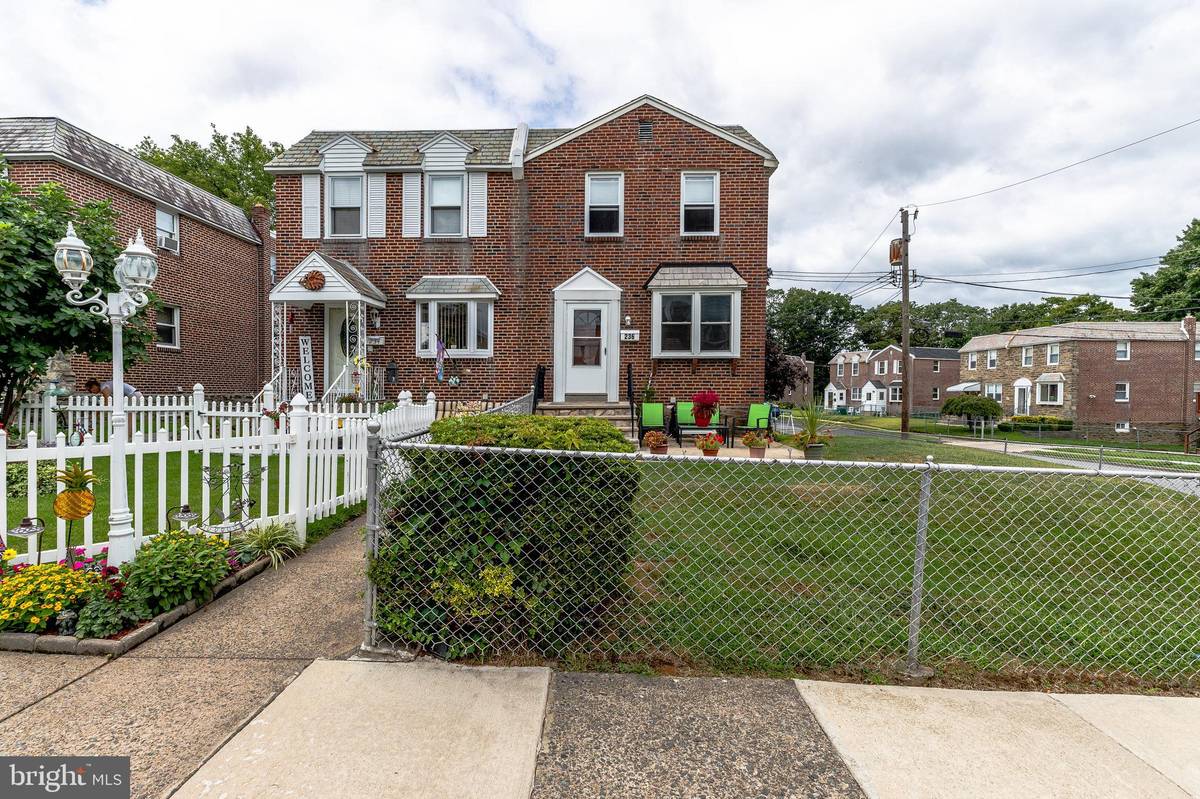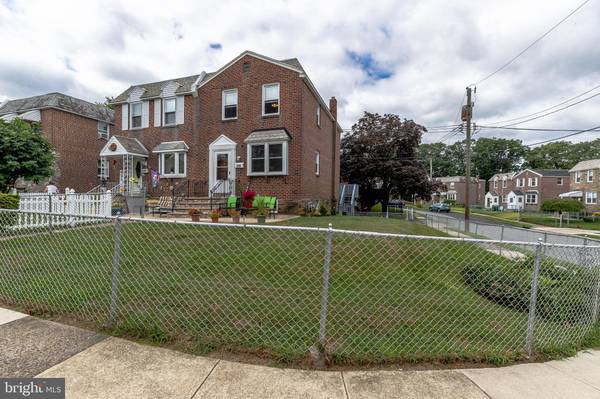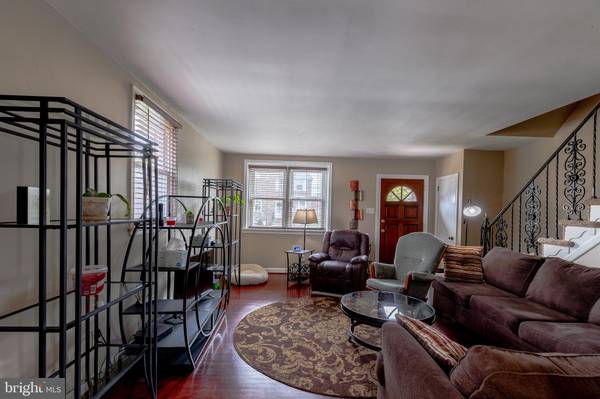$232,750
$230,000
1.2%For more information regarding the value of a property, please contact us for a free consultation.
3 Beds
2 Baths
1,510 SqFt
SOLD DATE : 10/15/2021
Key Details
Sold Price $232,750
Property Type Townhouse
Sub Type End of Row/Townhouse
Listing Status Sold
Purchase Type For Sale
Square Footage 1,510 sqft
Price per Sqft $154
Subdivision None Available
MLS Listing ID PADE2005814
Sold Date 10/15/21
Style Colonial
Bedrooms 3
Full Baths 1
Half Baths 1
HOA Y/N N
Abv Grd Liv Area 1,260
Originating Board BRIGHT
Year Built 1948
Annual Tax Amount $4,983
Tax Year 2021
Lot Size 3,920 Sqft
Acres 0.09
Lot Dimensions 26.00X100.00
Property Description
All of your wish list comes true with this stunning corner twin featuring fabulous Trex deck spilling onto plush fenced in yard for starters! Lovely landscape and front patio with stone stepping edge the home. Natural light floods Living Room and Dining Room as the new flooring compliments this level nicely. Bonus new powder room tucked on this floor as well. The eat in kitchen will over suffice with full length upper and lower light oak cabinetry, gas cooking with microwave, dishwasher and refrigerator, ceramic flooring and recessed lighting accents the granite countertops! Dining room new sliding doors open to the gorgeous deck screams " Come Relax and Chill !" Sunlight by day Starlight by night and convenience steps to side yard, playset and rear parking:) The second level features 3 bedrooms and is coated with neutral toned carpeting. Bedroom 1 offers walk-in closet with organizer system, Bedroom 2 and 3 are also good sized rooms with ceiling fans. The updated hall bathroom is accented with stone tile and skylight. The linen closet completes this level. Still More to enjoy! The finished basement welcomes one for home office or playtime. This space is well lit and features built in shelving and bench with storage. The laundry room/utility space is tidy leading to rear access. Private parking and attached deep garage for car and/extra storage complete this tour. However, additional features of this remarkable home will spoil you: with strong mechanics; newer water heater, pointed exterior bricks, central air conditioning, hvac system, tilt in windows, rubber roof, plentiful lush landscape and more! Easy to show, easy to love!
Location
State PA
County Delaware
Area Upper Darby Twp (10416)
Zoning RES -10
Rooms
Basement Partially Finished, Heated
Interior
Hot Water Natural Gas
Heating Forced Air
Cooling Central A/C
Heat Source Natural Gas
Exterior
Garage Garage - Rear Entry
Garage Spaces 2.0
Fence Cyclone
Waterfront N
Water Access N
Roof Type Rubber
Accessibility None
Parking Type Driveway, Attached Garage
Attached Garage 1
Total Parking Spaces 2
Garage Y
Building
Lot Description Corner
Story 2
Sewer Public Sewer
Water Public
Architectural Style Colonial
Level or Stories 2
Additional Building Above Grade, Below Grade
New Construction N
Schools
Elementary Schools Garrettford
High Schools Upper Darby Senior
School District Upper Darby
Others
Senior Community No
Tax ID 16-13-03912-00
Ownership Fee Simple
SqFt Source Estimated
Special Listing Condition Standard
Read Less Info
Want to know what your home might be worth? Contact us for a FREE valuation!

Our team is ready to help you sell your home for the highest possible price ASAP

Bought with Susan Kanterman • BHHS Fox & Roach At the Harper, Rittenhouse Square

"My job is to find and attract mastery-based agents to the office, protect the culture, and make sure everyone is happy! "






