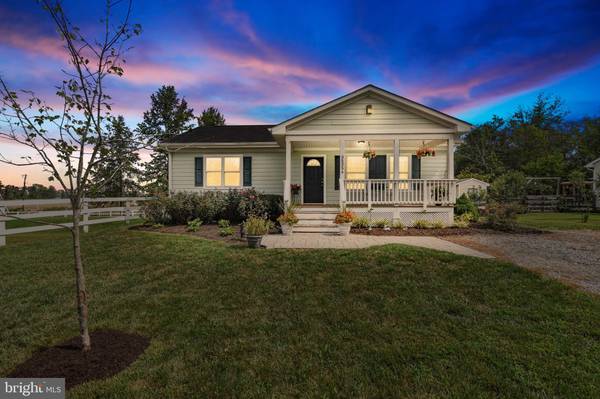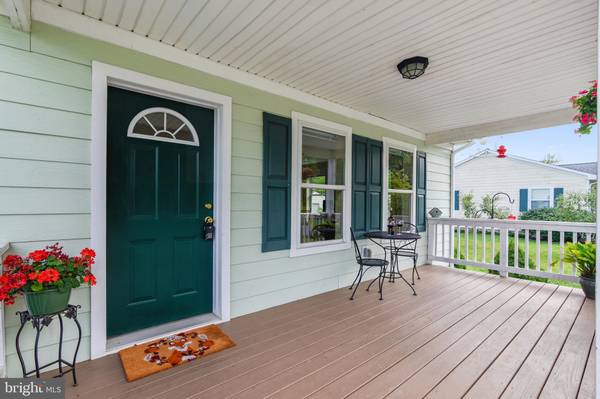$375,000
$398,000
5.8%For more information regarding the value of a property, please contact us for a free consultation.
2 Beds
1 Bath
1,080 SqFt
SOLD DATE : 10/20/2021
Key Details
Sold Price $375,000
Property Type Single Family Home
Sub Type Detached
Listing Status Sold
Purchase Type For Sale
Square Footage 1,080 sqft
Price per Sqft $347
Subdivision None Available
MLS Listing ID VALO2005298
Sold Date 10/20/21
Style Contemporary
Bedrooms 2
Full Baths 1
HOA Y/N N
Abv Grd Liv Area 1,080
Originating Board BRIGHT
Year Built 2014
Annual Tax Amount $3,123
Tax Year 2021
Lot Size 0.350 Acres
Acres 0.35
Property Description
Charming 2 BR 1 BA home contemporary ranch offers one-level living with an open floor plan. This is a great home for those looking to spend the weekends in Wine Country or someone who is tired of the McMansion lifestyle. This tidy package has a big family room and kitchen that are completely open. At the other end of the house are two nice size bedrooms each with ceiling fans and big closets. There is a pretty, full size bathroom with tub/shower combo. The laundry/utility room holds the washer and dryer and still has room for a freezer (sorry, freezer does not convey). The wood floors are a warm hue and in excellent condition. There is even a BBQ deck off the kitchen along with a big yard with board fencing. Linger a while on the covered front porch....it's like another room! Perfect size for friends and family to hang out...open a bottle or two of wine. Super clean home. No pesky HOA just great neighbors! Convenient to historic Middleburg and Purcellville.
Location
State VA
County Loudoun
Zoning 01
Rooms
Other Rooms Bedroom 2, Kitchen, Family Room, Bedroom 1, Utility Room, Bathroom 1
Main Level Bedrooms 2
Interior
Interior Features Attic, Ceiling Fan(s), Combination Kitchen/Living, Entry Level Bedroom, Floor Plan - Open, Kitchen - Eat-In, Water Treat System, Wood Floors
Hot Water Electric
Heating Heat Pump(s)
Cooling Heat Pump(s)
Flooring Wood, Ceramic Tile, Vinyl
Equipment Dishwasher, Dryer, Refrigerator, Oven/Range - Electric, Washer
Fireplace N
Appliance Dishwasher, Dryer, Refrigerator, Oven/Range - Electric, Washer
Heat Source Electric
Laundry Main Floor, Washer In Unit, Dryer In Unit
Exterior
Exterior Feature Porch(es), Deck(s)
Garage Spaces 3.0
Waterfront N
Water Access N
Roof Type Asphalt
Accessibility 36\"+ wide Halls
Porch Porch(es), Deck(s)
Parking Type Driveway
Total Parking Spaces 3
Garage N
Building
Lot Description Cul-de-sac
Story 1
Sewer Public Sewer
Water Well
Architectural Style Contemporary
Level or Stories 1
Additional Building Above Grade, Below Grade
New Construction N
Schools
School District Loudoun County Public Schools
Others
Pets Allowed Y
Senior Community No
Tax ID 596465218000
Ownership Fee Simple
SqFt Source Assessor
Horse Property N
Special Listing Condition Standard
Pets Description Cats OK, Dogs OK
Read Less Info
Want to know what your home might be worth? Contact us for a FREE valuation!

Our team is ready to help you sell your home for the highest possible price ASAP

Bought with Jennifer D Young • Keller Williams Chantilly Ventures, LLC

"My job is to find and attract mastery-based agents to the office, protect the culture, and make sure everyone is happy! "






