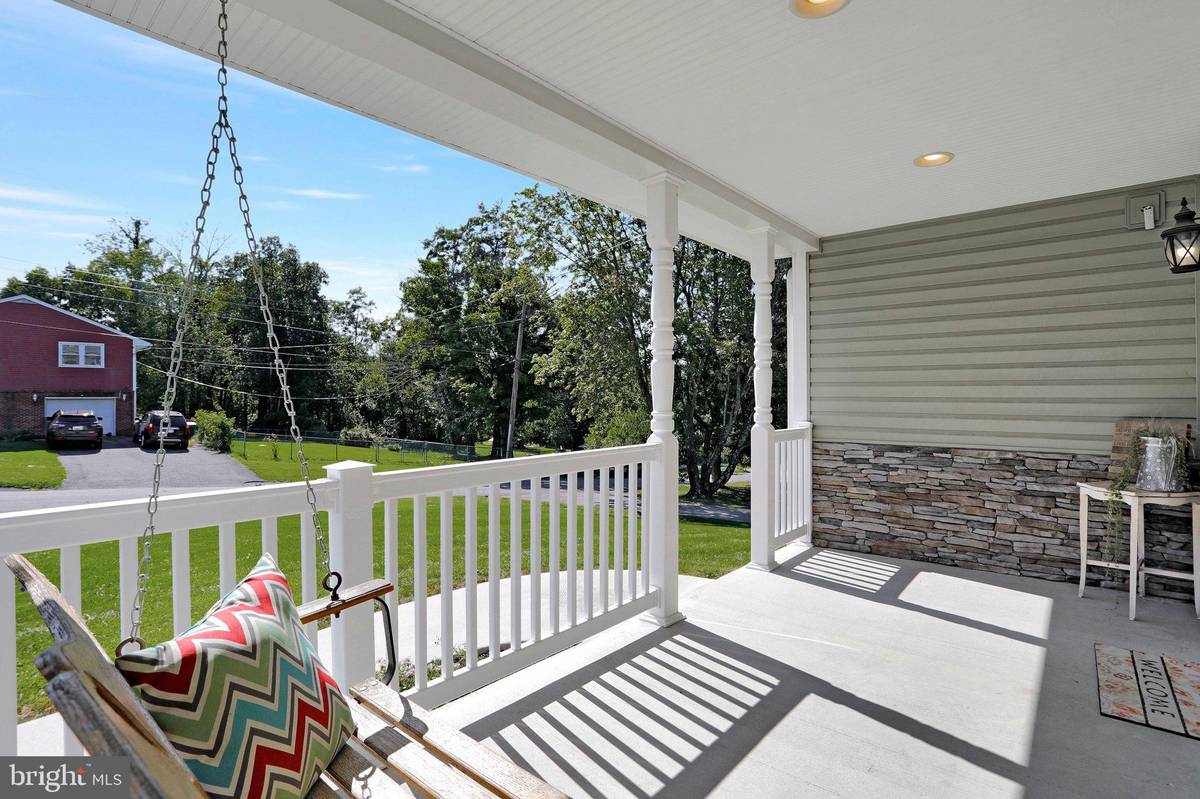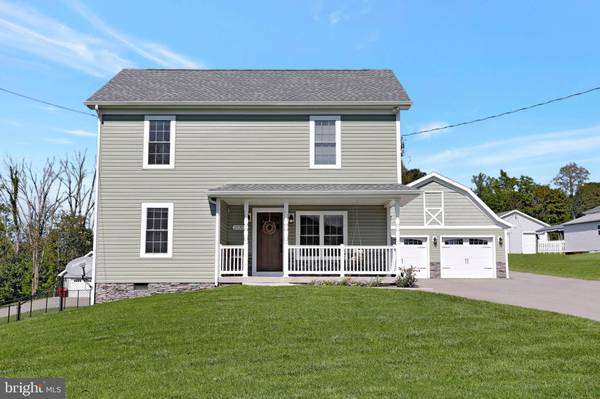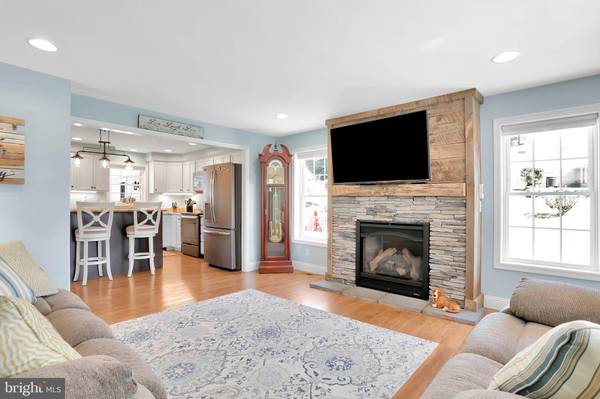$349,900
$349,900
For more information regarding the value of a property, please contact us for a free consultation.
4 Beds
4 Baths
2,415 SqFt
SOLD DATE : 10/28/2021
Key Details
Sold Price $349,900
Property Type Single Family Home
Sub Type Detached
Listing Status Sold
Purchase Type For Sale
Square Footage 2,415 sqft
Price per Sqft $144
Subdivision None Available
MLS Listing ID MDWA2002012
Sold Date 10/28/21
Style Colonial
Bedrooms 4
Full Baths 3
Half Baths 1
HOA Y/N N
Abv Grd Liv Area 2,415
Originating Board BRIGHT
Year Built 1919
Annual Tax Amount $2,177
Tax Year 2021
Lot Size 0.460 Acres
Acres 0.46
Property Description
Completely REBUILT in 2016! This two-story home is beautiful place to come home from a long day. Enter through the back door into the mud area and Kitchen or sit for a spell on the large covered front porch. The main floor offers a combined dining area and kitchen appointed with soft-close cabinets, Stainless Steel appliances, and granite countertops. There is also a 4th bedroom on the main level donning built-in window seats. This room can be used as an office, guest room, or main level Primary with an en-suite bathroom.
Upstairs, you will find a full bright laundry room, 2 secondary bedroom with a full bath in between. As you round the hall toward the front of the house, there is the Primary bedroom with walk-in closet. En-suite bath including full tile shower, radiant heated floor and double vanities make it seems like spa!
Location
State MD
County Washington
Zoning RV
Rooms
Other Rooms Living Room, Bedroom 2, Bedroom 3, Bedroom 4, Kitchen, Basement, Bedroom 1, Laundry, Bathroom 1, Bathroom 2, Bathroom 3, Half Bath
Basement Poured Concrete, Outside Entrance, Unfinished
Main Level Bedrooms 1
Interior
Interior Features Attic, Ceiling Fan(s), Combination Kitchen/Dining, Entry Level Bedroom, Kitchen - Island, Pantry, Recessed Lighting, Upgraded Countertops
Hot Water Electric
Heating Forced Air
Cooling Heat Pump(s)
Flooring Engineered Wood
Fireplaces Number 1
Fireplaces Type Gas/Propane
Equipment Built-In Microwave, Dishwasher, Disposal, Icemaker, Oven - Self Cleaning, Oven/Range - Electric, Stainless Steel Appliances, Refrigerator, Water Heater
Fireplace Y
Appliance Built-In Microwave, Dishwasher, Disposal, Icemaker, Oven - Self Cleaning, Oven/Range - Electric, Stainless Steel Appliances, Refrigerator, Water Heater
Heat Source Electric
Exterior
Exterior Feature Porch(es), Patio(s)
Garage Garage Door Opener, Garage - Front Entry, Additional Storage Area
Garage Spaces 10.0
Waterfront N
Water Access N
Roof Type Architectural Shingle
Street Surface Black Top
Accessibility Doors - Lever Handle(s)
Porch Porch(es), Patio(s)
Road Frontage City/County
Parking Type Detached Garage, Driveway
Total Parking Spaces 10
Garage Y
Building
Story 2
Foundation Stone, Crawl Space, Block
Sewer Public Sewer
Water Public
Architectural Style Colonial
Level or Stories 2
Additional Building Above Grade, Below Grade
Structure Type Dry Wall
New Construction N
Schools
School District Washington County Public Schools
Others
Senior Community No
Tax ID 2214005072
Ownership Fee Simple
SqFt Source Assessor
Special Listing Condition Standard
Read Less Info
Want to know what your home might be worth? Contact us for a FREE valuation!

Our team is ready to help you sell your home for the highest possible price ASAP

Bought with Miranda M Padre • ExecuHome Realty

"My job is to find and attract mastery-based agents to the office, protect the culture, and make sure everyone is happy! "






