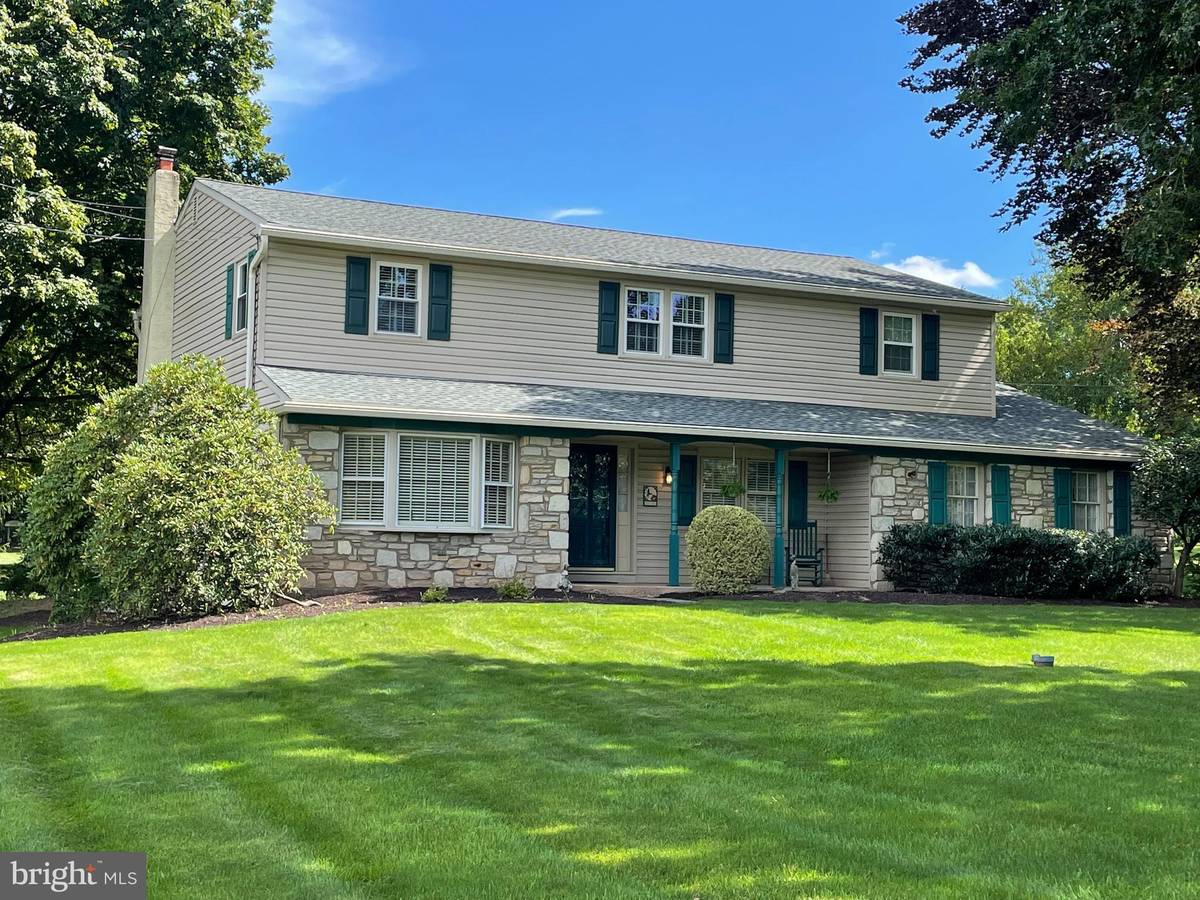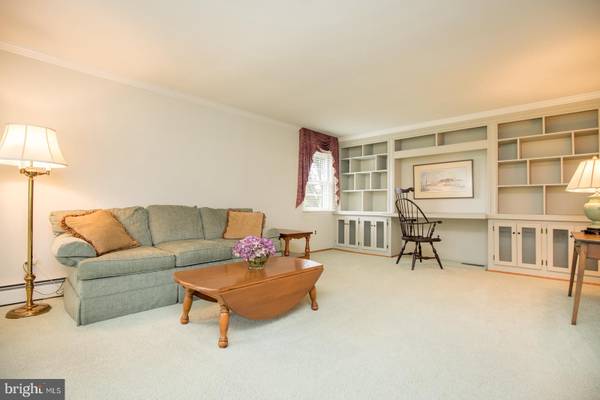$565,000
$550,000
2.7%For more information regarding the value of a property, please contact us for a free consultation.
5 Beds
3 Baths
3,062 SqFt
SOLD DATE : 10/29/2021
Key Details
Sold Price $565,000
Property Type Single Family Home
Sub Type Detached
Listing Status Sold
Purchase Type For Sale
Square Footage 3,062 sqft
Price per Sqft $184
Subdivision Pebble Ridge Farms
MLS Listing ID PABU2006256
Sold Date 10/29/21
Style Colonial
Bedrooms 5
Full Baths 2
Half Baths 1
HOA Y/N N
Abv Grd Liv Area 3,062
Originating Board BRIGHT
Year Built 1970
Annual Tax Amount $6,677
Tax Year 2021
Lot Size 1.002 Acres
Acres 1.0
Lot Dimensions 150.00 x 291.00
Property Description
Welcome to this attractive stone-front Colonial on a beautiful acre with lots of plantings and trees to enjoy year-round. The backyard is a wildlife habitat for birds, butterflies, etc. Upon visiting the covered front porch, youre immediately charmed by its etched glass door and rocking chairs. Entering the center hall, youll appreciate lots of hardwood flooring throughout, even up the stairs. The Living Room on left beckons you in with light from front bay window and handsome built-in shelves at rear of room. Youll appreciate lots of attention to detail with an abundance of crown molding, continuing to right of Foyer into formal Dining Room, along with the chair rail trim work. At end of hallway is a cozy gathering room with stone fireplace flanked by more built-in shelves. During nice weather, gatherings can easily move right outside from here onto the large, covered deck. Adjacent to this Family Room is a convenient and charming kitchen with breakfast room plus counter area for stools. Handsome cherry cabinets and Corian counter tops surround the Bosch dishwasher and GE stove with built-in microwave. And who wouldnt appreciate an area for a desk in the kitchen plus a generous size Pantry closet?! Wait til you see the extra-large Laundry Room with its own door to backyard, functioning as a Mud Room for children, pets, gardening, etc., so conveniently located between kitchen and garage! It also discreetly accommodates the Powder Room. The upstairs hall can easily accommodate an armoire, blanket chest or the like. The Main Bedroom is a large front-to-back room which includes two large closets, a dressing alcove and updated bathroom with stall shower. There are four other nice size bedrooms all with double-door closets and hardwood flooring. The hall bath has a tub and double sink vanity. There is a full basement with outside exit via a Bilco-style door. It wont be hard for you to see all the value and space this much-loved and well-maintained home has to offer!
Public Sewer and road improvements expected to be completed by end of 2021 or early 2022 if all goes without more delays. Buyers and Buyer Agents can get info from Bucks County Water & Sewer (BCWSA) and Doylestown Twp web sites re: status of completion and assessment which will be invoiced to and responsibility of homeowner at time of project completion. There is strong possibility that the assessment will either be reduced, or credit applied per residence due to Township agreement with Toll Brothers whose new development will be utilizing same waste treatment plant.
This Property is scheduled to be hooked up to public sewer and functioning within coming weeks. Seller will be responsible for plumbers work to change interior plumbing to accommodate the hookup; and for the actual hookup; and for having septic tank decommissioned along with County Board of Healths inspection. Seller will also be responsible for BCWSA tap-in fee for Propertys EDU space on main system. New homeowner will be responsible for BCWSA invoice when sewer project assessment completed.
Location
State PA
County Bucks
Area Doylestown Twp (10109)
Zoning R1
Direction South
Rooms
Other Rooms Living Room, Dining Room, Primary Bedroom, Bedroom 3, Bedroom 4, Bedroom 5, Kitchen, Family Room, Laundry, Bathroom 2
Basement Full, Unfinished, Sump Pump, Water Proofing System, Walkout Stairs
Interior
Interior Features Attic, Built-Ins, Ceiling Fan(s), Chair Railings, Crown Moldings, Family Room Off Kitchen, Floor Plan - Traditional, Formal/Separate Dining Room, Kitchen - Eat-In, Kitchen - Table Space, Pantry, Primary Bath(s), Stall Shower, Tub Shower, Upgraded Countertops, Water Treat System, Window Treatments, Wood Floors
Hot Water Oil
Heating Baseboard - Hot Water
Cooling Central A/C, Zoned
Flooring Hardwood, Ceramic Tile, Carpet, Vinyl
Fireplaces Number 1
Fireplaces Type Stone, Mantel(s)
Equipment Built-In Microwave, Dishwasher, Dryer - Electric, Oven - Self Cleaning, Oven/Range - Electric, Washer
Furnishings No
Fireplace Y
Window Features Bay/Bow,Double Hung,Insulated,Screens
Appliance Built-In Microwave, Dishwasher, Dryer - Electric, Oven - Self Cleaning, Oven/Range - Electric, Washer
Heat Source Oil
Laundry Main Floor, Washer In Unit, Dryer In Unit
Exterior
Exterior Feature Deck(s), Porch(es), Roof
Garage Garage - Side Entry, Garage Door Opener, Inside Access
Garage Spaces 8.0
Utilities Available Above Ground, Cable TV, Electric Available, Sewer Available
Amenities Available None
Waterfront N
Water Access N
View Garden/Lawn, Trees/Woods
Roof Type Pitched,Shingle
Street Surface Black Top,Paved
Accessibility None
Porch Deck(s), Porch(es), Roof
Road Frontage Boro/Township
Parking Type Attached Garage, Driveway
Attached Garage 2
Total Parking Spaces 8
Garage Y
Building
Lot Description Backs to Trees, Front Yard, Interior, Landscaping, Level, Partly Wooded, Rear Yard, SideYard(s)
Story 2
Foundation Block, Slab
Sewer Public Sewer
Water Private, Well
Architectural Style Colonial
Level or Stories 2
Additional Building Above Grade, Below Grade
Structure Type Dry Wall
New Construction N
Schools
Elementary Schools Mill Creek
Middle Schools Unami
High Schools Central Bucks High School South
School District Central Bucks
Others
Pets Allowed Y
HOA Fee Include None
Senior Community No
Tax ID 09-015-011
Ownership Fee Simple
SqFt Source Assessor
Security Features Main Entrance Lock,Smoke Detector,Carbon Monoxide Detector(s)
Acceptable Financing Cash, Conventional, FHA
Horse Property N
Listing Terms Cash, Conventional, FHA
Financing Cash,Conventional,FHA
Special Listing Condition Standard
Pets Description No Pet Restrictions
Read Less Info
Want to know what your home might be worth? Contact us for a FREE valuation!

Our team is ready to help you sell your home for the highest possible price ASAP

Bought with Karen C Martin • Compass RE

"My job is to find and attract mastery-based agents to the office, protect the culture, and make sure everyone is happy! "






