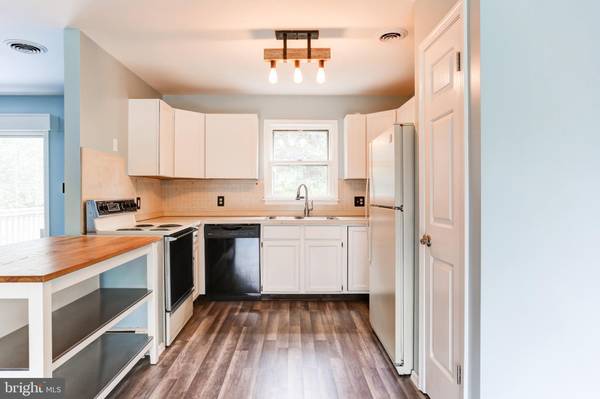$260,000
$249,900
4.0%For more information regarding the value of a property, please contact us for a free consultation.
3 Beds
2 Baths
1,232 SqFt
SOLD DATE : 10/29/2021
Key Details
Sold Price $260,000
Property Type Single Family Home
Sub Type Detached
Listing Status Sold
Purchase Type For Sale
Square Footage 1,232 sqft
Price per Sqft $211
Subdivision Lewisberry
MLS Listing ID PAYK2006300
Sold Date 10/29/21
Style Ranch/Rambler
Bedrooms 3
Full Baths 1
Half Baths 1
HOA Y/N N
Abv Grd Liv Area 1,232
Originating Board BRIGHT
Year Built 1986
Annual Tax Amount $3,184
Tax Year 2021
Lot Size 1.039 Acres
Acres 1.04
Property Description
Situated on a sprawling acre+ lot, this home offers privacy and a nice country setting. Enter into a large foyer located next to the garage and into a kitchen and dining area that is open to a large family room. The home has three bedrooms (one with a half bath) and good closet space. There are beautiful vinyl plank floors throughout, with the exception of one bedroom. The walk-out lower level is partially finished with a fourth bedroom, laundry area, and large storage room. Enjoy wildlife from the large back deck which has a roll-out awning. There is a radon system in the home as well as a pellet stove in the lower level which helps to keep heating costs low. Solar panels were recently installed across the back of the home, insuring lower, guaranteed future electric costs and some income yearly. The new buyer will be required to pick up the existing agreement with Sunrun. There is a nice attached two-car garage too and a lot of off-street parking for the guests! Come tour this nice home today!
Location
State PA
County York
Area Fairview Twp (15227)
Zoning RESIDENTIAL
Rooms
Other Rooms Living Room, Dining Room, Primary Bedroom, Bedroom 2, Bedroom 3, Kitchen, Family Room, Primary Bathroom
Basement Full
Main Level Bedrooms 3
Interior
Interior Features Formal/Separate Dining Room
Hot Water Oil
Heating Hot Water
Cooling Central A/C
Flooring Laminated, Carpet
Equipment Dryer, Washer, Refrigerator, Oven/Range - Electric
Fireplace N
Window Features Bay/Bow
Appliance Dryer, Washer, Refrigerator, Oven/Range - Electric
Heat Source Oil
Laundry Basement
Exterior
Exterior Feature Deck(s), Patio(s), Porch(es)
Garage Garage Door Opener, Inside Access
Garage Spaces 2.0
Utilities Available Sewer Available, Water Available
Waterfront N
Water Access N
Roof Type Asphalt,Fiberglass
Accessibility None
Porch Deck(s), Patio(s), Porch(es)
Parking Type Attached Garage
Attached Garage 2
Total Parking Spaces 2
Garage Y
Building
Lot Description Backs to Trees, Front Yard
Story 1
Foundation Active Radon Mitigation
Sewer On Site Septic
Water Well
Architectural Style Ranch/Rambler
Level or Stories 1
Additional Building Above Grade, Below Grade
Structure Type Dry Wall
New Construction N
Schools
High Schools Red Land
School District West Shore
Others
Senior Community No
Tax ID 27-000-QF-0153-N0-00000
Ownership Fee Simple
SqFt Source Assessor
Security Features Smoke Detector,Carbon Monoxide Detector(s)
Acceptable Financing Cash, Conventional, VA, FHA, USDA
Listing Terms Cash, Conventional, VA, FHA, USDA
Financing Cash,Conventional,VA,FHA,USDA
Special Listing Condition Standard
Read Less Info
Want to know what your home might be worth? Contact us for a FREE valuation!

Our team is ready to help you sell your home for the highest possible price ASAP

Bought with Ysmaine M Domiciano • EXP Realty, LLC

"My job is to find and attract mastery-based agents to the office, protect the culture, and make sure everyone is happy! "






