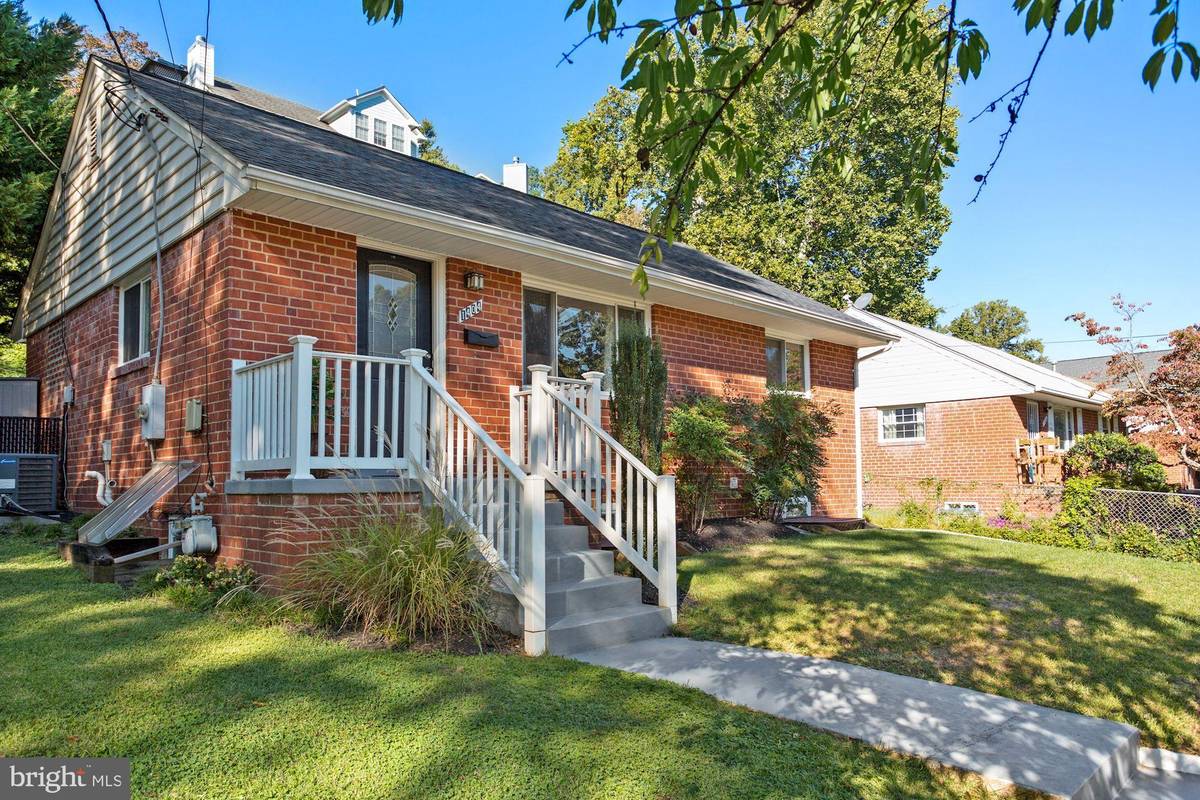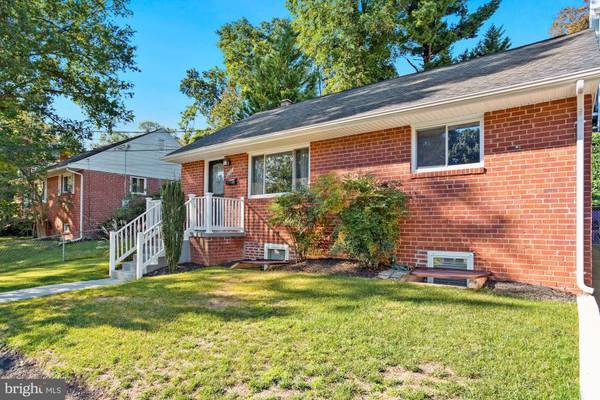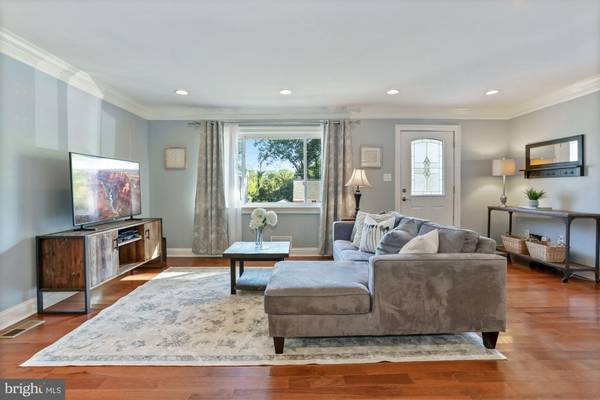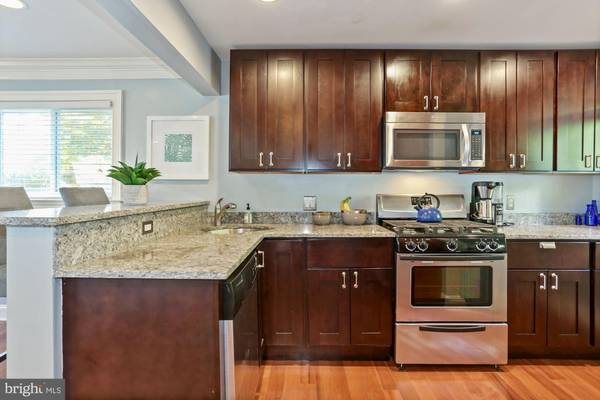$690,000
$699,900
1.4%For more information regarding the value of a property, please contact us for a free consultation.
4 Beds
2 Baths
1,760 SqFt
SOLD DATE : 11/04/2021
Key Details
Sold Price $690,000
Property Type Single Family Home
Sub Type Detached
Listing Status Sold
Purchase Type For Sale
Square Footage 1,760 sqft
Price per Sqft $392
Subdivision Barcroft
MLS Listing ID VAAR2005422
Sold Date 11/04/21
Style Ranch/Rambler
Bedrooms 4
Full Baths 2
HOA Y/N N
Abv Grd Liv Area 910
Originating Board BRIGHT
Year Built 1951
Annual Tax Amount $5,613
Tax Year 2020
Lot Size 6,000 Sqft
Acres 0.14
Property Description
Don't miss this beautifully renovated and updated rambler nestled near the end of a private cul-de-sac just blocks from Shirlington! This charming two-level brick home features upgrades galore: replacement windows, recessed lighting, hardwood floors on the main level, kitchen with stainless appliances and granite counters, and updated bathrooms! It offers an open main-level floor plan with a breakfast bar, living area, and dining area along with Elfa-enhanced closets. The main level also offers two bedrooms and a gorgeous full bath. The lower level features two nice-sized bedrooms, a renovated full bath, a recreation area with tile flooring, and plenty of storage! The oversized driveway offers plenty of private parking. Your pet will love the fully fenced backyard with a large patio area! Easy access to all the major arteries of travel and the Metro Bus stop is just a half-mile away! Nearby shops, restaurants, and theaters of Shirlington, dog parks, and both the W&OD and Four Mile Run trails are all accessible in minutes! Welcome home!
Location
State VA
County Arlington
Zoning R-6
Rooms
Other Rooms Living Room, Primary Bedroom, Bedroom 2, Bedroom 3, Bedroom 4, Kitchen, Recreation Room, Bonus Room
Basement Daylight, Full, Fully Finished, Connecting Stairway
Main Level Bedrooms 2
Interior
Interior Features Window Treatments, Combination Dining/Living, Wood Floors, Attic, Entry Level Bedroom, Floor Plan - Open, Recessed Lighting, Stall Shower, Tub Shower, Upgraded Countertops
Hot Water Natural Gas
Heating Central, Forced Air
Cooling Central A/C
Flooring Hardwood
Equipment Built-In Microwave, Washer, Dryer, Dishwasher, Disposal, Refrigerator, Icemaker, Stove
Fireplace N
Appliance Built-In Microwave, Washer, Dryer, Dishwasher, Disposal, Refrigerator, Icemaker, Stove
Heat Source Natural Gas
Laundry Has Laundry, Lower Floor
Exterior
Fence Partially
Water Access N
View Garden/Lawn
Roof Type Composite,Shingle
Accessibility None
Garage N
Building
Story 2
Foundation Brick/Mortar, Block
Sewer Public Sewer
Water Public
Architectural Style Ranch/Rambler
Level or Stories 2
Additional Building Above Grade, Below Grade
New Construction N
Schools
Elementary Schools Abingdon
Middle Schools Jefferson
High Schools Wakefield
School District Arlington County Public Schools
Others
Senior Community No
Tax ID 28-002-048
Ownership Fee Simple
SqFt Source Estimated
Special Listing Condition Standard
Read Less Info
Want to know what your home might be worth? Contact us for a FREE valuation!

Our team is ready to help you sell your home for the highest possible price ASAP

Bought with Non Member • Non Subscribing Office

"My job is to find and attract mastery-based agents to the office, protect the culture, and make sure everyone is happy! "






